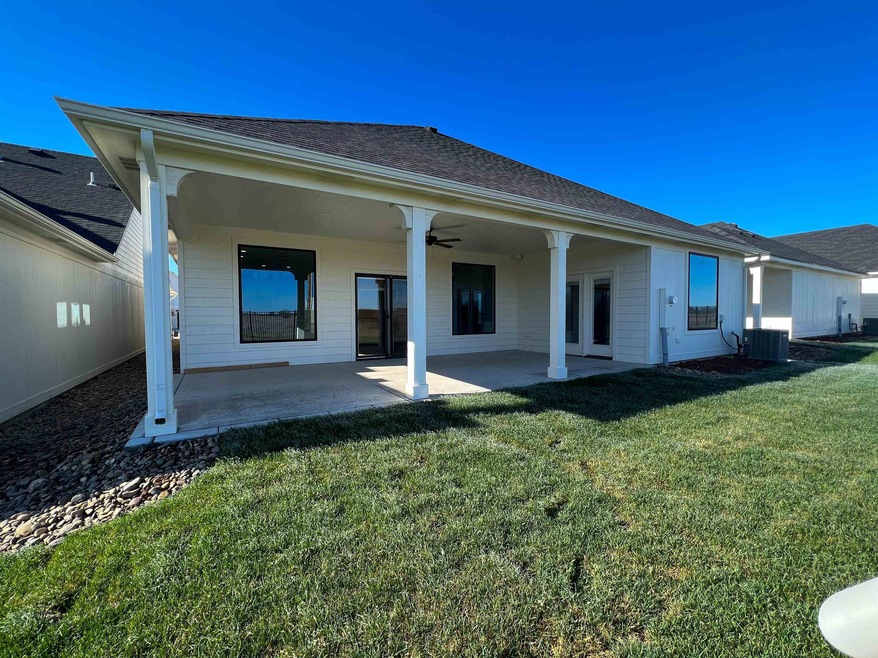
11826 E Winston St Wichita, KS 67226
Northeast Wichita NeighborhoodEstimated Value: $411,000 - $446,193
Highlights
- Ranch Style House
- 2 Car Attached Garage
- Walk-In Closet
- L-Shaped Dining Room
- Oversized Parking
- Breakfast Bar
About This Home
As of January 2024This home is located at 11826 E Winston St, Wichita, KS 67226 since 14 October 2023 and is currently estimated at $428,597, approximately $210 per square foot. This property was built in 2023. 11826 E Winston St is a home located in Sedgwick County with nearby schools including Circle High School, Magdalen Catholic School, and Primrose School of Wichita East.
Home Details
Home Type
- Single Family
Est. Annual Taxes
- $8,411
Year Built
- Built in 2023
Lot Details
- 6,590
HOA Fees
- $225 Monthly HOA Fees
Home Design
- Ranch Style House
- Slab Foundation
- Frame Construction
- Composition Roof
Interior Spaces
- 2,035 Sq Ft Home
- Ceiling Fan
- Gas Fireplace
- L-Shaped Dining Room
- Laminate Flooring
Kitchen
- Breakfast Bar
- Oven or Range
- Plumbed For Gas In Kitchen
- Electric Cooktop
- Range Hood
- Microwave
- Dishwasher
- Kitchen Island
- Disposal
Bedrooms and Bathrooms
- 2 Bedrooms
- Split Bedroom Floorplan
- Walk-In Closet
- 2 Full Bathrooms
Laundry
- Laundry on main level
- Sink Near Laundry
Parking
- 2 Car Attached Garage
- Oversized Parking
Schools
- Circle Greenwich Elementary School
- Circle Middle School
- Circle High School
Additional Features
- 6,590 Sq Ft Lot
- Forced Air Heating and Cooling System
Community Details
- $750 HOA Transfer Fee
- Built by Perfection Builders
- Brookfield Subdivision
Listing and Financial Details
- Assessor Parcel Number 300-08636
Ownership History
Purchase Details
Home Financials for this Owner
Home Financials are based on the most recent Mortgage that was taken out on this home.Purchase Details
Home Financials for this Owner
Home Financials are based on the most recent Mortgage that was taken out on this home.Similar Homes in the area
Home Values in the Area
Average Home Value in this Area
Purchase History
| Date | Buyer | Sale Price | Title Company |
|---|---|---|---|
| Perry F Bemis Trust | -- | Security 1St Title | |
| Perfection Builders Llc | -- | Security 1St Title |
Mortgage History
| Date | Status | Borrower | Loan Amount |
|---|---|---|---|
| Previous Owner | Perfection Builders Llc | $353,600 |
Property History
| Date | Event | Price | Change | Sq Ft Price |
|---|---|---|---|---|
| 01/05/2024 01/05/24 | Sold | -- | -- | -- |
| 11/14/2023 11/14/23 | Pending | -- | -- | -- |
| 10/14/2023 10/14/23 | For Sale | $463,312 | -- | $228 / Sq Ft |
Tax History Compared to Growth
Tax History
| Year | Tax Paid | Tax Assessment Tax Assessment Total Assessment is a certain percentage of the fair market value that is determined by local assessors to be the total taxable value of land and additions on the property. | Land | Improvement |
|---|---|---|---|---|
| 2023 | $8,411 | $33,898 | $7,579 | $26,319 |
| 2022 | $1,219 | $6 | $6 | $0 |
| 2021 | $454 | $6 | $6 | $0 |
| 2020 | $11 | $6 | $6 | $0 |
| 2019 | $1 | $9 | $9 | $0 |
| 2018 | $1 | $9 | $9 | $0 |
Agents Affiliated with this Home
-
Wyatt Lehner

Seller's Agent in 2024
Wyatt Lehner
PB Realty
(316) 706-4685
26 in this area
64 Total Sales
Map
Source: South Central Kansas MLS
MLS Number: 632649
APN: 108340210500400
- 3723 N Ritchfield St
- 3727 N Ritchfield St
- 3239 N Bedford St
- 3235 N Bedford St
- 3243 N Bedford St
- 3247 N Bedford St
- 11614 E Winston St
- 11805 E Brookview Cir
- 11403 E Fairfax St
- 3346 N Bedford Ct
- 12500 E Four Oaks St
- 3338 N Bedford Ct
- 3314 N Bedford Ct
- 12750 E Canongate Cir
- 12535 E Canongate Cir
- 12751 E Canongate Cir
- 12093 E Pepperwood St
- 12080 E Shadowridge St
- 2975 N Woodridge Ct
- 2827 N Eagle St
- 11826 E Winston St
- 11830 E Winston St
- 11818 E Winston St
- 11834 E Winston St
- 11823 E Winston St
- 11814 E Winston St
- 11827 E Winston St
- 11831 E Winston St
- 11810 E Winston St
- 11806 E Winston St
- 3734 N Bedford St
- 3752 N Ritchfield Cir
- 3756 N Ritchfield Cir
- 3748 N Ritchfield Cir
- 3730 N Bedford St
- 3730 N Bedford St Unit Palazzo Floorplan
- 3736 N Ritchfield
- 3726 N Bedford St
- 3722 N Bedford St
- 3725 N Bedford St
