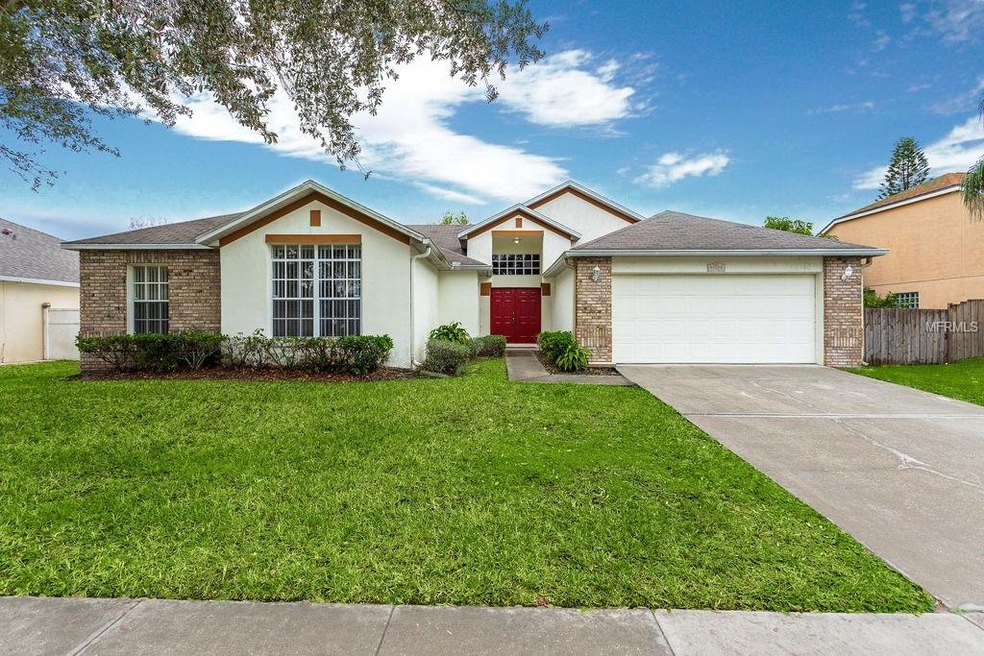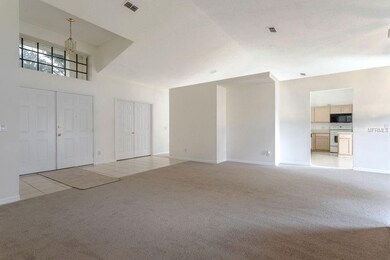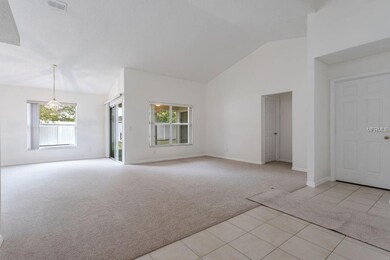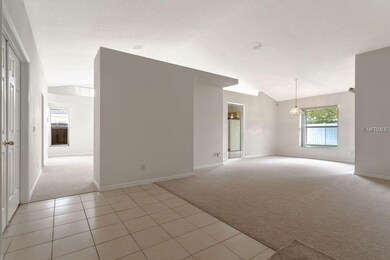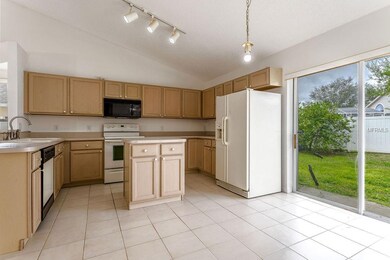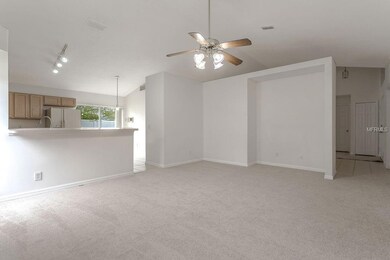
11826 Sir Winston Way Orlando, FL 32824
Estimated Value: $425,000 - $464,000
Highlights
- Oak Trees
- Contemporary Architecture
- Cathedral Ceiling
- Open Floorplan
- Property is near public transit
- Attic
About This Home
As of April 2019This spacious 4 bedroom 2 bath home boasts over 2000 square feet of living space. It has been owned and maintained by one family/owner and is ready for a new owner to make it their home. This home backs up to a large lot so there is lots of land between you and the rear neighbors. Lose your cares and stress as you sit back, relax and enjoy your time in the private back yard. So peaceful you will really enjoy this private oasis and all the wonderful spaces in your new home. The front entrance has an amazing high entryway and is perfect for a screen enclosure so you can open the doors on cool days. You can enjoy the fresh outdoor breeze in the comfort of your living room. As you walk through the front entrance you have a huge great room with a dining area toward the back. As you walk toward the dining you will see the split bedroom set up and the huge open eat in kitchen. There are two full baths on opposite sides of the home. To the left of the living room is the kitchen and eat in dining area. The master bedroom and master bathroom are quite large with extra storage and great privacy too. The home has fresh paint, new carpet and has been professionally cleaned. Bring your buyers that need a big home with a large private yard. The two car garage is spacious and will accommodate most vehicles. Great neighborhood, wonderful schools and ready for a new owner.
Last Agent to Sell the Property
BEAR TEAM REAL ESTATE License #553431 Listed on: 02/21/2019
Home Details
Home Type
- Single Family
Est. Annual Taxes
- $1,919
Year Built
- Built in 1996
Lot Details
- 7,955 Sq Ft Lot
- Lot Dimensions are 75x105x75x107
- East Facing Home
- Fenced
- Mature Landscaping
- Level Lot
- Oak Trees
- Property is zoned P-D
HOA Fees
- $26 Monthly HOA Fees
Parking
- 2 Car Attached Garage
- Oversized Parking
- Driveway
- On-Street Parking
Home Design
- Contemporary Architecture
- Florida Architecture
- Slab Foundation
- Shingle Roof
- Block Exterior
- Stucco
Interior Spaces
- 2,092 Sq Ft Home
- 1-Story Property
- Open Floorplan
- Built-In Features
- Cathedral Ceiling
- Ceiling Fan
- Shades
- Blinds
- Drapes & Rods
- Family Room
- Formal Dining Room
- Inside Utility
- Laundry Room
- Attic
Kitchen
- Eat-In Kitchen
- Range
- Recirculated Exhaust Fan
- Dishwasher
Flooring
- Carpet
- Ceramic Tile
Bedrooms and Bathrooms
- 4 Bedrooms
- Split Bedroom Floorplan
- Walk-In Closet
- 2 Full Bathrooms
Home Security
- Home Security System
- Security Gate
- Fire Resistant Exterior
- Fire and Smoke Detector
Outdoor Features
- Covered patio or porch
- Exterior Lighting
- Rain Gutters
Location
- Property is near public transit
Schools
- Southwood Elementary School
- South Creek Middle School
- Cypress Creek High School
Utilities
- Central Heating and Cooling System
- Electric Water Heater
- High Speed Internet
- Cable TV Available
Community Details
- Southchase Parcel 45 Community Association, Inc. Association
- Southchase Ph 01B Village 06 Subdivision
- The community has rules related to deed restrictions
Listing and Financial Details
- Down Payment Assistance Available
- Homestead Exemption
- Visit Down Payment Resource Website
- Legal Lot and Block 109 / 1
- Assessor Parcel Number 14-24-29-8219-01-090
Ownership History
Purchase Details
Home Financials for this Owner
Home Financials are based on the most recent Mortgage that was taken out on this home.Purchase Details
Home Financials for this Owner
Home Financials are based on the most recent Mortgage that was taken out on this home.Purchase Details
Home Financials for this Owner
Home Financials are based on the most recent Mortgage that was taken out on this home.Similar Homes in Orlando, FL
Home Values in the Area
Average Home Value in this Area
Purchase History
| Date | Buyer | Sale Price | Title Company |
|---|---|---|---|
| Mafiol Andres Arango | $245,100 | Americas Title Corporation | |
| Sidifall Abraham P | $138,300 | -- | |
| Cambridge Homes Ltd | $32,200 | -- |
Mortgage History
| Date | Status | Borrower | Loan Amount |
|---|---|---|---|
| Open | Mafiol Andres Arango | $236,000 | |
| Closed | Mafiol Andres Arango | $232,845 | |
| Previous Owner | Sidifall Abraham P | $101,400 | |
| Previous Owner | Cambridge Homes Ltd | $103,500 |
Property History
| Date | Event | Price | Change | Sq Ft Price |
|---|---|---|---|---|
| 04/26/2019 04/26/19 | Sold | $245,100 | -3.8% | $117 / Sq Ft |
| 03/15/2019 03/15/19 | Pending | -- | -- | -- |
| 03/08/2019 03/08/19 | For Sale | $254,900 | 0.0% | $122 / Sq Ft |
| 03/01/2019 03/01/19 | Pending | -- | -- | -- |
| 02/21/2019 02/21/19 | Price Changed | $254,900 | +6.2% | $122 / Sq Ft |
| 02/20/2019 02/20/19 | For Sale | $240,000 | -- | $115 / Sq Ft |
Tax History Compared to Growth
Tax History
| Year | Tax Paid | Tax Assessment Tax Assessment Total Assessment is a certain percentage of the fair market value that is determined by local assessors to be the total taxable value of land and additions on the property. | Land | Improvement |
|---|---|---|---|---|
| 2025 | $3,919 | $261,811 | -- | -- |
| 2024 | $3,660 | $261,811 | -- | -- |
| 2023 | $3,660 | $247,021 | $0 | $0 |
| 2022 | $3,514 | $239,826 | $0 | $0 |
| 2021 | $3,458 | $232,841 | $0 | $0 |
| 2020 | $3,281 | $229,626 | $60,000 | $169,626 |
| 2019 | $1,988 | $139,211 | $0 | $0 |
| 2018 | $1,959 | $136,615 | $0 | $0 |
| 2017 | $1,919 | $207,997 | $30,000 | $177,997 |
| 2016 | $1,886 | $187,453 | $30,000 | $157,453 |
| 2015 | $1,924 | $171,086 | $25,000 | $146,086 |
| 2014 | $1,964 | $153,101 | $25,000 | $128,101 |
Agents Affiliated with this Home
-
Bethanne Baer

Seller's Agent in 2019
Bethanne Baer
BEAR TEAM REAL ESTATE
(407) 375-3321
300 Total Sales
-
Sebastian Sanchez
S
Buyer's Agent in 2019
Sebastian Sanchez
ESG INVESTMENT ENTERPRISE INC
(407) 376-3896
2 in this area
14 Total Sales
Map
Source: Stellar MLS
MLS Number: O5763953
APN: 14-2429-8219-01-090
- 80 White Marsh Cir
- 11761 Hatcher Cir
- 11944 Cheltinham Dr
- 362 White Marsh Cir
- 12212 Holly Jane Ct
- 636 Bohannon Blvd
- 489 Bohannon Blvd
- 481 Bohannon Blvd
- 477 Bohannon Blvd
- 250 White Marsh Cir
- 11730 Kennington Ct
- 11836 Hartfordshire Way
- 12337 Greco Dr
- 721 Interlude Ln Unit D105
- 460 Tess Ct
- 701 Virtuoso Ln Unit 81
- 509 Artisan St Unit 43
- 10785 Corsican St Unit 3
- 108 Creekside Way
- 11715 Sindlesham Ct
- 11826 Sir Winston Way
- 11832 Sir Winston Way
- 11820 Sir Winston Way
- 202 Hartwig Ct
- 208 Hartwig Ct
- 11825 Sir Winston Way
- 11838 Sir Winston Way
- 11819 Sir Winston Way
- 11814 Sir Winston Way
- 11614 Sir Winston Way
- 203 Hartwig Ct
- 11620 Sir Winston Way
- 11837 Sir Winston Way
- 214 Hartwig Ct
- 11808 Sir Winston Way
- 11813 Sir Winston Way
- 124 Seabearn Ct
- 141 Seabearn Ct
- 112 Seabearn Ct
