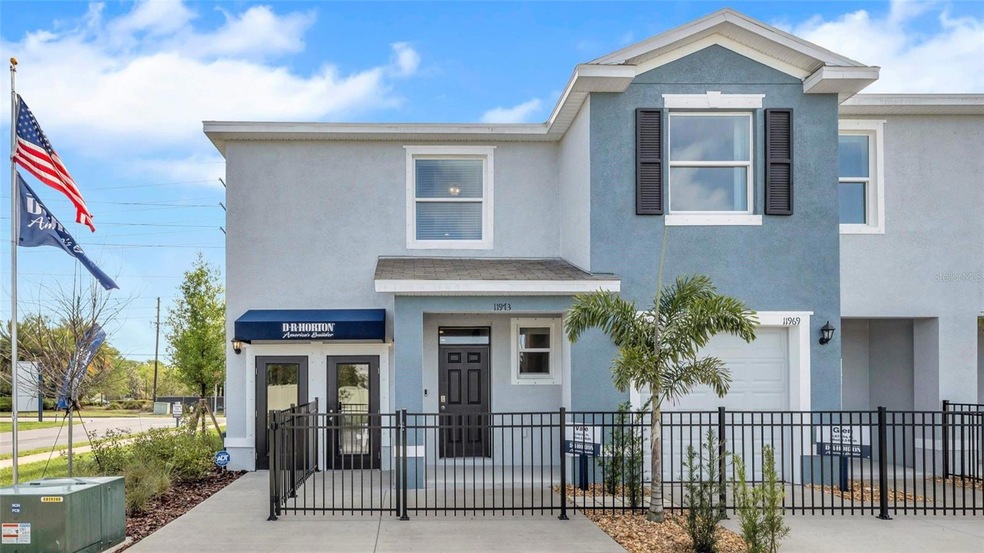
11827 Davis Dr Largo, FL 33774
Walsingham Park NeighborhoodHighlights
- Under Construction
- Great Room
- Hurricane or Storm Shutters
- High Ceiling
- Enclosed patio or porch
- 1 Car Attached Garage
About This Home
As of March 2025Under Construction. RED TAG EVENT! Receive up to $20,000 towards closing costs and special interest rates with the use of our preferred lender plus up to an additional $5,000 in price reductions through January 31st. Contact a new home sales consultant for more details. This two-story, all concrete block constructed end-unit townhome has an open concept downstairs that includes a large open kitchen, a powder room, and a large family room that overlooks a covered lanai. The second floor includes a spacious Bedroom 1 with ensuite bath, two additional bedrooms, a full bathroom, and a laundry area. This home comes with all appliances, including a stainless-steel refrigerator, built-in dishwasher, electric range, microwave, washer, and dryer. Pictures, photographs, colors, features, and sizes are for illustration purposes only and will vary from the homes as built. Home and community information including pricing, included features, terms, availability and amenities are subject to change and prior sale at any time without notice or obligation.
Last Agent to Sell the Property
D.R. HORTON REALTY OF SARASOTA Brokerage Phone: 866-475-3347 License #3546856 Listed on: 10/16/2024

Townhouse Details
Home Type
- Townhome
Est. Annual Taxes
- $868
Year Built
- Built in 2025 | Under Construction
Lot Details
- 1,838 Sq Ft Lot
- West Facing Home
- Irrigation
HOA Fees
- $179 Monthly HOA Fees
Parking
- 1 Car Attached Garage
- Garage Door Opener
- Driveway
Home Design
- Home is estimated to be completed on 2/7/25
- Bi-Level Home
- Block Foundation
- Slab Foundation
- Shingle Roof
- Concrete Siding
- Block Exterior
Interior Spaces
- 1,673 Sq Ft Home
- High Ceiling
- Blinds
- Great Room
- Dining Room
- Walk-Up Access
- Smart Home
Kitchen
- Range with Range Hood
- Recirculated Exhaust Fan
- Microwave
- Ice Maker
- Dishwasher
- Disposal
Flooring
- Carpet
- Luxury Vinyl Tile
Bedrooms and Bathrooms
- 3 Bedrooms
- Primary Bedroom Upstairs
- En-Suite Bathroom
- Closet Cabinetry
- Shower Only
Laundry
- Laundry on upper level
- Dryer
- Washer
Outdoor Features
- Enclosed patio or porch
Schools
- Fuguitt Elementary School
- Seminole Middle School
- Seminole High School
Utilities
- Central Air
- Heating Available
- Thermostat
- Underground Utilities
- Electric Water Heater
Listing and Financial Details
- Visit Down Payment Resource Website
- Legal Lot and Block 40 / 1
- Assessor Parcel Number 08-30-15-93389-000-0400
Community Details
Overview
- Association fees include ground maintenance
- Access Management Association, Phone Number (888) 813-3435
- Built by D R Horton
- Azalea Shores Subdivision, Vale Floorplan
- On-Site Maintenance
Amenities
- Community Mailbox
Pet Policy
- Pets Allowed
Security
- Hurricane or Storm Shutters
- Storm Windows
- Fire and Smoke Detector
Ownership History
Purchase Details
Home Financials for this Owner
Home Financials are based on the most recent Mortgage that was taken out on this home.Similar Homes in the area
Home Values in the Area
Average Home Value in this Area
Purchase History
| Date | Type | Sale Price | Title Company |
|---|---|---|---|
| Special Warranty Deed | $430,000 | Dhi Title Of Florida | |
| Special Warranty Deed | $430,000 | Dhi Title Of Florida |
Mortgage History
| Date | Status | Loan Amount | Loan Type |
|---|---|---|---|
| Open | $344,000 | New Conventional | |
| Closed | $344,000 | New Conventional |
Property History
| Date | Event | Price | Change | Sq Ft Price |
|---|---|---|---|---|
| 03/31/2025 03/31/25 | Sold | $430,000 | -4.3% | $257 / Sq Ft |
| 01/29/2025 01/29/25 | Pending | -- | -- | -- |
| 12/26/2024 12/26/24 | Price Changed | $449,340 | +1.1% | $269 / Sq Ft |
| 10/16/2024 10/16/24 | For Sale | $444,340 | -- | $266 / Sq Ft |
Tax History Compared to Growth
Tax History
| Year | Tax Paid | Tax Assessment Tax Assessment Total Assessment is a certain percentage of the fair market value that is determined by local assessors to be the total taxable value of land and additions on the property. | Land | Improvement |
|---|---|---|---|---|
| 2024 | $868 | $46,750 | $46,750 | -- |
| 2023 | $868 | $46,750 | $46,750 | -- |
Agents Affiliated with this Home
-
Nicole Peterson
N
Seller's Agent in 2025
Nicole Peterson
D.R. HORTON REALTY OF SARASOTA
(813) 433-4250
37 in this area
3,011 Total Sales
-
Drew Schoonmaker
D
Buyer's Agent in 2025
Drew Schoonmaker
PARTNER AGENT REALTY INC
(813) 356-9214
1 in this area
76 Total Sales
Map
Source: Stellar MLS
MLS Number: TB8311719
APN: 08-30-15-93389-000-0400
- 11858 Davis Dr
- 11838 Davis Dr
- 11854 Davis Dr
- 11850 Davis Dr
- 11846 Davis Dr
- 11842 Davis Dr
- 11851 Davis Dr
- 11830 Davis Dr
- 11810 Davis Dr
- 11826 Davis Dr
- 11822 Davis Dr
- 11818 Davis Dr
- 11814 Davis Dr
- 12501 Ulmerton Rd Unit 110
- 12501 Ulmerton Rd Unit 89
- 12501 Ulmerton Rd Unit 216
- 12501 Ulmerton Rd Unit 35
- 12501 Ulmerton Rd Unit 14
- 12501 Ulmerton Rd Unit 133
- 12501 Ulmerton Rd Unit 188
