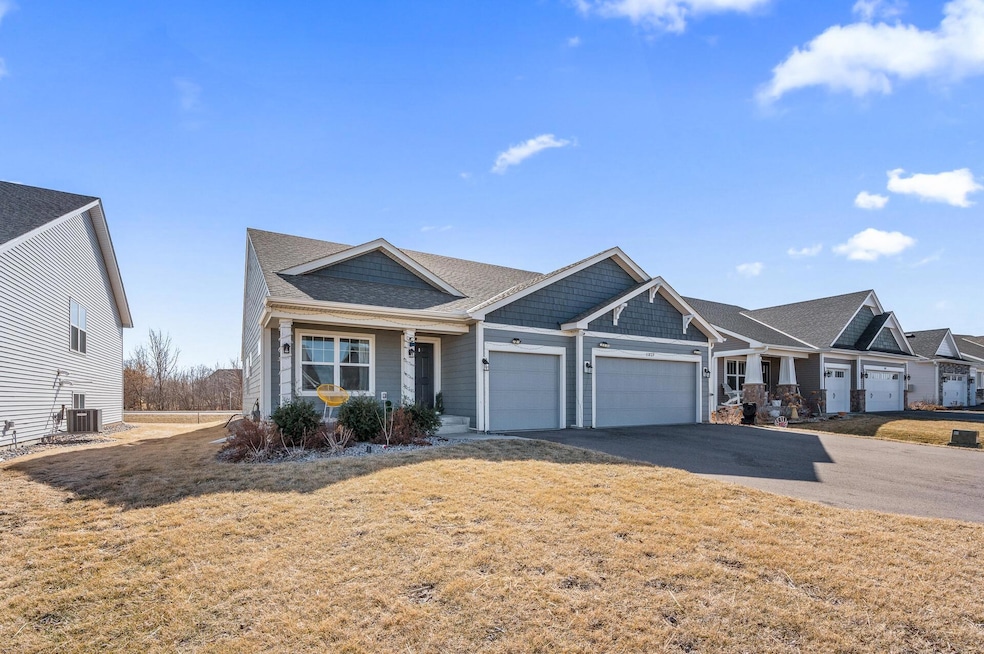
11829 71st St NE Albertville, MN 55301
Estimated payment $2,868/month
Highlights
- Recreation Room
- 1 Fireplace
- Stainless Steel Appliances
- Rogers Senior High School Rated 9+
- Community Pool
- 3 Car Attached Garage
About This Home
This 4 bed/3 bath home is set in the beautiful Martin Farm neighborhood of Otsego. Enter and you are greeted by vaulted ceilings on the main floor, a flex room/ home office and an open kitchen with white perimeter cabinets, stained island, quartz countertops, & a subway tile backsplash. Beyond the kitchen is the dining and spacious living room. Upstairs there are two bedrooms and hall bath, plus homeowner’s suite with en suite bathroom. The finished lower level has a generous rec room and fourth bedroom and bath. The neighborhood offers two community swimming pools, a park with basketball court and tot lot, soccer field, many scenic green spaces & fun seasonal social events.
Listing Agent
Keller Williams Classic Rlty NW Brokerage Phone: 763-401-0478 Listed on: 08/18/2025

Home Details
Home Type
- Single Family
Est. Annual Taxes
- $4,804
Year Built
- Built in 2021
Lot Details
- 9,496 Sq Ft Lot
- Lot Dimensions are 60x156x60x155
HOA Fees
- $43 Monthly HOA Fees
Parking
- 3 Car Attached Garage
Home Design
- Split Level Home
Interior Spaces
- 1 Fireplace
- Living Room
- Combination Kitchen and Dining Room
- Recreation Room
- Finished Basement
Kitchen
- Range
- Microwave
- Dishwasher
- Stainless Steel Appliances
- Disposal
Bedrooms and Bathrooms
- 4 Bedrooms
Laundry
- Dryer
- Washer
Eco-Friendly Details
- Air Exchanger
Utilities
- Forced Air Heating and Cooling System
- Humidifier
Listing and Financial Details
- Assessor Parcel Number 118329002030
Community Details
Overview
- Association fees include professional mgmt, shared amenities
- Associa Mn Association, Phone Number (763) 225-6400
- Martin Farms 6Th Add Subdivision
Recreation
- Community Pool
Map
Home Values in the Area
Average Home Value in this Area
Tax History
| Year | Tax Paid | Tax Assessment Tax Assessment Total Assessment is a certain percentage of the fair market value that is determined by local assessors to be the total taxable value of land and additions on the property. | Land | Improvement |
|---|---|---|---|---|
| 2025 | $4,804 | $421,500 | $105,000 | $316,500 |
| 2024 | $4,804 | $403,800 | $95,000 | $308,800 |
| 2023 | $4,868 | $450,900 | $102,000 | $348,900 |
| 2022 | $416 | $400,900 | $85,000 | $315,900 |
| 2021 | $342 | $50,000 | $50,000 | $0 |
| 2020 | $186 | $50,000 | $50,000 | $0 |
Property History
| Date | Event | Price | Change | Sq Ft Price |
|---|---|---|---|---|
| 08/18/2025 08/18/25 | For Sale | $445,000 | -- | $191 / Sq Ft |
Purchase History
| Date | Type | Sale Price | Title Company |
|---|---|---|---|
| Warranty Deed | $398,951 | Lennar Title |
Mortgage History
| Date | Status | Loan Amount | Loan Type |
|---|---|---|---|
| Open | $379,003 | New Conventional |
Similar Homes in the area
Source: NorthstarMLS
MLS Number: 6774978
APN: 118-329-002030
- 11730 71st St NE
- 11598 72nd St NE
- 11586 72nd St NE
- 11635 72nd St NE
- 11695 72nd St NE
- Burnham Plan at Prairie Crossing
- Berkley Plan at Prairie Crossing
- Sequoia Plan at Prairie Crossing
- Markham Plan at Prairie Crossing
- Marquette Plan at Prairie Crossing
- Donovan Plan at Prairie Crossing
- Courtland ii Plan at Prairie Crossing
- Foster Plan at Prairie Crossing
- Courtland Plan at Prairie Crossing
- 7130 Large Ave NE
- 7150 Large Ave NE
- 7170 Large Ave NE
- 1858 Lasalle Ave NE
- 1870 Lasalle Ave NE
- 7256 MacIver Ave NE
- 11405 W Laketowne Dr
- 7594 Large Ave NE
- 11480 51st Cir NE
- 6382 Marshall Ave NE
- 6583 Linwood Dr NE
- 6320 Martin Ave NE
- 11305 83rd Ln NE
- 10732 County Road 37 NE
- 10549 64th Way NE
- 11295 53rd St NE
- 5400 Kingston Ln NE
- 11811 Frankfort Pkwy NE
- 14371 77th St NE
- 12652 43rd St NE
- 11910 Town Center Dr NE
- 13240 181st Ln NW
- 15667 88th St NE
- 8555 Quaday Ave NE
- 730 Vernon Ave NW
- 732 Vernon Ave NW






