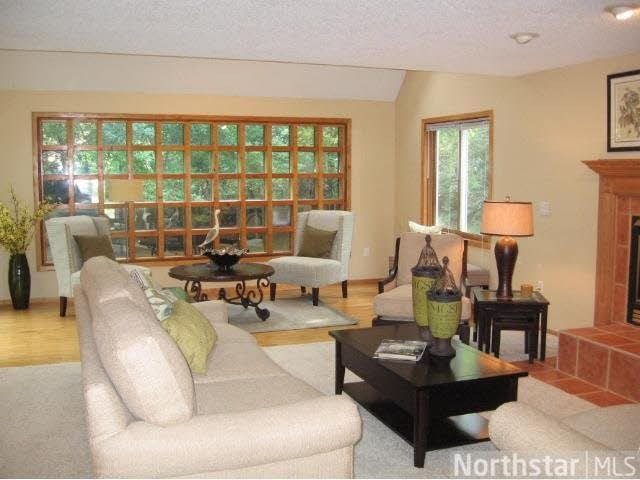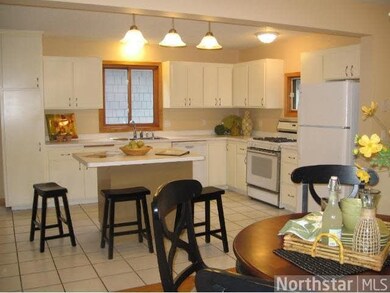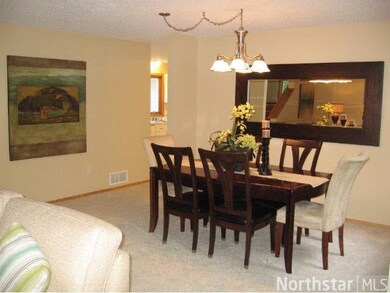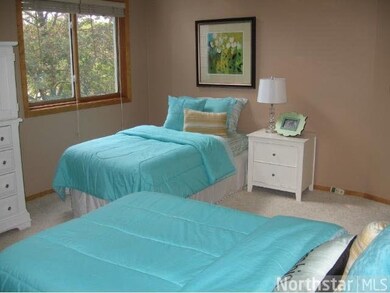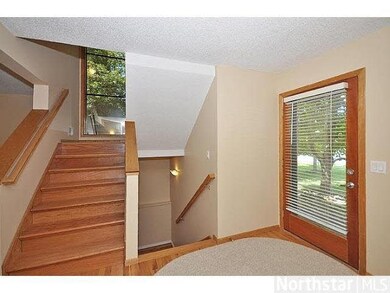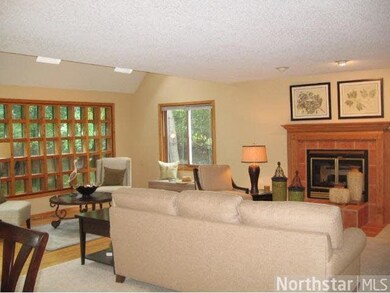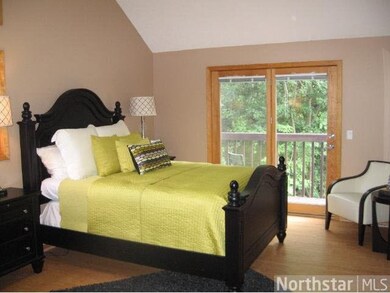
11829 Sunnybrook Rd Eden Prairie, MN 55347
Estimated Value: $647,000 - $728,000
Highlights
- 2.4 Acre Lot
- Deck
- Wood Flooring
- Eden Lake Elementary School Rated A
- Vaulted Ceiling
- Formal Dining Room
About This Home
As of November 2013Enjoy nature and the serenity of private 2.4 acre lot! If you want indoor - outdoor living, this is the one for you! Light and spacious interior flows well. Less than 1 mile to golf club. Priced well under recent appraisal. Full home warranty provided.
Last Agent to Sell the Property
Ralph Eischen
Keller Williams Realty Integrity-Edina Listed on: 06/10/2013
Last Buyer's Agent
Jerry Julius
Coldwell Banker Burnet
Home Details
Home Type
- Single Family
Est. Annual Taxes
- $5,381
Year Built
- Built in 1993
Lot Details
- 2.4 Acre Lot
- Lot Dimensions are 578x88x538
- Irregular Lot
- Many Trees
Home Design
- Asphalt Shingled Roof
- Wood Siding
Interior Spaces
- 2-Story Property
- Woodwork
- Vaulted Ceiling
- Ceiling Fan
- Skylights
- Wood Burning Fireplace
- Formal Dining Room
Kitchen
- Range
- Freezer
- Dishwasher
- Disposal
Flooring
- Wood
- Tile
Bedrooms and Bathrooms
- 3 Bedrooms
- Walk-In Closet
- Primary Bathroom is a Full Bathroom
- Bathroom on Main Level
Laundry
- Dryer
- Washer
Finished Basement
- Walk-Out Basement
- Basement Fills Entire Space Under The House
- Sump Pump
- Block Basement Construction
- Basement Window Egress
Parking
- 3 Car Attached Garage
- Garage Door Opener
- Driveway
Outdoor Features
- Balcony
- Deck
- Patio
- Storage Shed
- Porch
Utilities
- Forced Air Heating and Cooling System
Listing and Financial Details
- Assessor Parcel Number 2311622430054
Ownership History
Purchase Details
Home Financials for this Owner
Home Financials are based on the most recent Mortgage that was taken out on this home.Purchase Details
Home Financials for this Owner
Home Financials are based on the most recent Mortgage that was taken out on this home.Purchase Details
Home Financials for this Owner
Home Financials are based on the most recent Mortgage that was taken out on this home.Purchase Details
Home Financials for this Owner
Home Financials are based on the most recent Mortgage that was taken out on this home.Similar Homes in Eden Prairie, MN
Home Values in the Area
Average Home Value in this Area
Purchase History
| Date | Buyer | Sale Price | Title Company |
|---|---|---|---|
| Gee Darrin | $630,000 | The Title Group Inc | |
| Gervais Brian | $522,879 | None Available | |
| Pomplun Jacob | $372,126 | Titlesmart Inc | |
| Vernoia Frank | $424,900 | -- | |
| Gee Darrin Darrin | $630,000 | -- |
Mortgage History
| Date | Status | Borrower | Loan Amount |
|---|---|---|---|
| Open | Gee Darrin | $504,000 | |
| Previous Owner | Gervais Brian | $400,000 | |
| Previous Owner | Pomplun Jacob | $316,308 | |
| Previous Owner | Vernoia Frank G | $50,000 | |
| Previous Owner | Vernoia Frank | $324,900 | |
| Closed | Gee Darrin Darrin | $504,000 |
Property History
| Date | Event | Price | Change | Sq Ft Price |
|---|---|---|---|---|
| 11/15/2013 11/15/13 | Sold | $372,128 | -11.4% | $118 / Sq Ft |
| 10/22/2013 10/22/13 | Pending | -- | -- | -- |
| 06/10/2013 06/10/13 | For Sale | $419,900 | -- | $133 / Sq Ft |
Tax History Compared to Growth
Tax History
| Year | Tax Paid | Tax Assessment Tax Assessment Total Assessment is a certain percentage of the fair market value that is determined by local assessors to be the total taxable value of land and additions on the property. | Land | Improvement |
|---|---|---|---|---|
| 2023 | $6,623 | $571,700 | $192,400 | $379,300 |
| 2022 | $5,346 | $531,000 | $178,700 | $352,300 |
| 2021 | $5,132 | $434,300 | $146,200 | $288,100 |
| 2020 | $5,201 | $419,900 | $144,100 | $275,800 |
| 2019 | $5,268 | $411,700 | $141,300 | $270,400 |
| 2018 | $5,275 | $411,700 | $141,300 | $270,400 |
| 2017 | $5,067 | $383,700 | $138,600 | $245,100 |
| 2016 | $4,865 | $366,800 | $134,900 | $231,900 |
| 2015 | $4,988 | $361,600 | $133,000 | $228,600 |
| 2014 | -- | $361,600 | $133,000 | $228,600 |
Agents Affiliated with this Home
-
R
Seller's Agent in 2013
Ralph Eischen
Keller Williams Realty Integrity-Edina
-
J
Buyer's Agent in 2013
Jerry Julius
Coldwell Banker Burnet
Map
Source: REALTOR® Association of Southern Minnesota
MLS Number: 4492700
APN: 23-116-22-43-0054
- 11824 Welters Way
- 12334 Harvard Ave
- 11292 Mount Curve Rd
- 11824 Germaine Terrace
- 9375 Cold Stream Ln
- 12467 Princeton Ave
- 9553 Woodridge Cir
- 12693 Collegeview Dr Unit 201
- 9015 Cold Stream Ln
- 8947 Preserve Blvd
- 9535 Olympia Dr
- 9704 Mill Creek Dr
- 9588 Creek Knoll Rd
- 9660 Tree Farm Rd
- 9018 Neill Lake Rd
- 9010 Neill Lake Rd Unit 25
- 8928 Neill Lake Rd Unit 105
- 8932 Neill Lake Rd Unit 112
- 9094 Klondike Ct Unit 75
- 9102 Klondike Ct
- 11829 Sunnybrook Rd
- 11985 Sunnybrook Rd
- 12050 Sunnybrook Rd
- 11970 Sunnybrook Rd
- 11936 Sunnybrook Rd
- 11952 Welters Way
- 11898 Sunnybrook Rd
- 12005 Sunnybrook Rd
- 11860 Sunnybrook Rd
- 11943 Welters Way
- 11831 Mount Curve Rd
- 11797 Mount Curve Rd
- 9183 Larkspur Ln
- 9225 Homeward Hills Rd
- 9197 Larkspur Ln
- 11920 Welters Way
- 9169 Larkspur Ln
- 11917 Welters Way
- 11832 Mount Curve Rd
- 11795 Sunnybrook Rd
