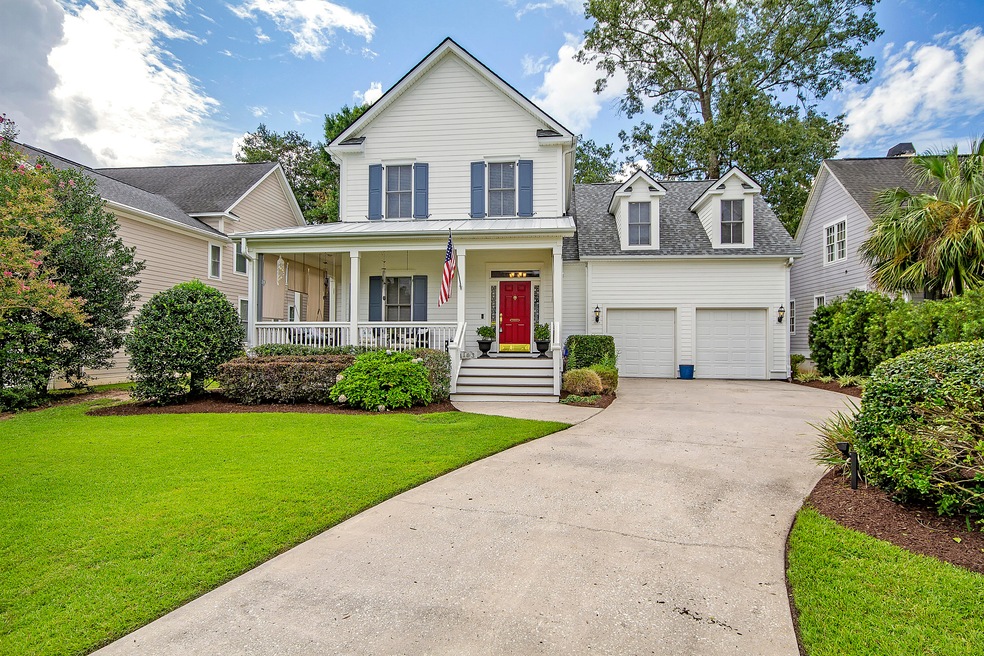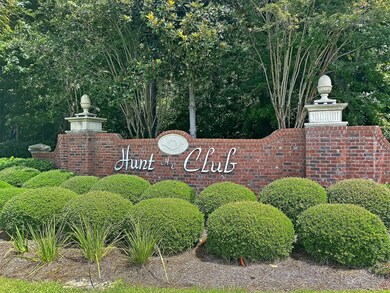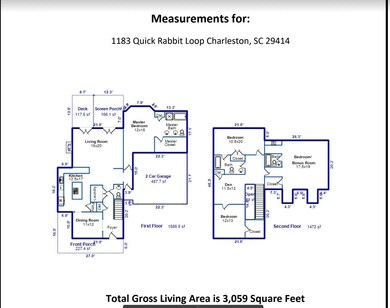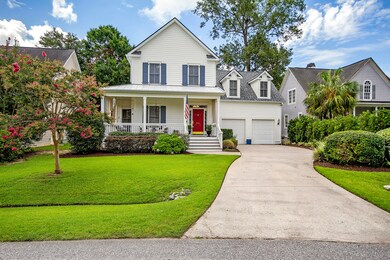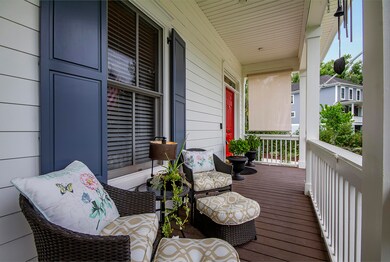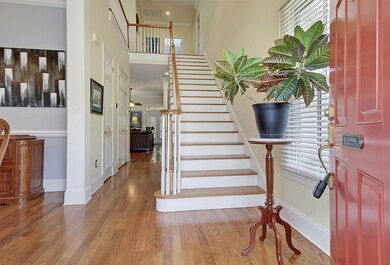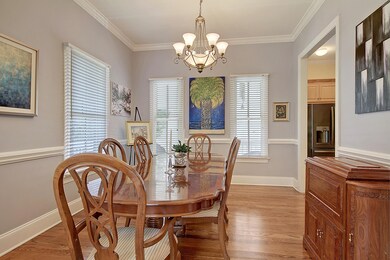
1183 Quick Rabbit Loop Charleston, SC 29414
Highlights
- Finished Room Over Garage
- Deck
- Traditional Architecture
- Drayton Hall Elementary School Rated A-
- Pond
- Wood Flooring
About This Home
As of September 2021This 4br/3.5ba Hunt Club custom home has everything to offer! Downstairs, hardwood flooring, 9' ceilings, and crown molding assure that your home looks and feels its best with unique features that set this home apart. The kitchen is equipped with all new appliances as well as a large island with a gas range and chef preparation station built in. The separate dining area is ornamented with a distinguished chair rail, and two sets of beautiful French doors that open from the kitchen onto the screened porch, deck, and professionally landscaped yard all overlooking a fully stocked pond and private territorial view. Also the main floor hosts the master suite, complete with a large walk-in cedar accented closet, separate garden tub and shower, and dual vanity.Upstairs, two bedrooms, one overlooking the pond with a jack and jill bath, the other with a large walk in closet. The large multipurpose family room over the garage (FROG) is outfitted with a full bathroom and dry bar with a mini-fridge. Commercial washer/dryer and brand new fridge with dual ice maker conveys. The spacious two door two car garage, and a sought-after full front wrap around covered porch and swing are a few more features that make this house so desirable. The exterior of this home is also in top shape with a brand new Atlas hurricane rated roof with metal over both front and back porches and new a new PPG paint 30 year warranted paint job. The AC units and air handler are all new and still under warranty, installed in 2020 with zoned and networked thermostats on both floors. This home is wired for home generator, just bring your generator and plug in. Alongside this home's multitude of outstanding features, the property is in a great area, golf cart accessible and minutes away from a variety of shopping and restaurants, not to mention right by the expansive West Ashley Greenway. The salt water community pool is close by with a fun playground and gathering areas for guests. You don't want to miss this opportunity to secure your dream home!
Last Agent to Sell the Property
Carolina One Real Estate License #63910 Listed on: 07/16/2021

Home Details
Home Type
- Single Family
Est. Annual Taxes
- $222
Year Built
- Built in 2004
Lot Details
- 8,276 Sq Ft Lot
HOA Fees
- $46 Monthly HOA Fees
Parking
- 2 Car Garage
- Finished Room Over Garage
Home Design
- Traditional Architecture
- Architectural Shingle Roof
- Cement Siding
Interior Spaces
- 2,865 Sq Ft Home
- 2-Story Property
- Smooth Ceilings
- High Ceiling
- Ceiling Fan
- Family Room with Fireplace
- Formal Dining Room
- Crawl Space
- Kitchen Island
Flooring
- Wood
- Ceramic Tile
Bedrooms and Bathrooms
- 4 Bedrooms
- Walk-In Closet
- Garden Bath
Laundry
- Laundry Room
- Dryer
- Washer
Outdoor Features
- Pond
- Deck
- Screened Patio
Schools
- Drayton Hall Elementary School
- C E Williams Middle School
- West Ashley High School
Utilities
- Cooling Available
- Forced Air Heating System
Community Details
- Hunt Club Subdivision
Ownership History
Purchase Details
Home Financials for this Owner
Home Financials are based on the most recent Mortgage that was taken out on this home.Purchase Details
Home Financials for this Owner
Home Financials are based on the most recent Mortgage that was taken out on this home.Purchase Details
Purchase Details
Purchase Details
Similar Homes in the area
Home Values in the Area
Average Home Value in this Area
Purchase History
| Date | Type | Sale Price | Title Company |
|---|---|---|---|
| Deed | $487,500 | None Listed On Document | |
| Deed | $389,000 | -- | |
| Deed | $317,000 | -- | |
| Deed | $230,336 | -- | |
| Warranty Deed | $378,500 | -- |
Mortgage History
| Date | Status | Loan Amount | Loan Type |
|---|---|---|---|
| Open | $487,500 | VA | |
| Previous Owner | $405,913 | VA | |
| Previous Owner | $397,363 | VA |
Property History
| Date | Event | Price | Change | Sq Ft Price |
|---|---|---|---|---|
| 09/02/2021 09/02/21 | Sold | $487,500 | +2.6% | $170 / Sq Ft |
| 07/29/2021 07/29/21 | Pending | -- | -- | -- |
| 07/16/2021 07/16/21 | For Sale | $475,000 | +22.1% | $166 / Sq Ft |
| 02/08/2016 02/08/16 | Sold | $389,000 | 0.0% | $136 / Sq Ft |
| 01/09/2016 01/09/16 | Pending | -- | -- | -- |
| 11/13/2015 11/13/15 | For Sale | $389,000 | -- | $136 / Sq Ft |
Tax History Compared to Growth
Tax History
| Year | Tax Paid | Tax Assessment Tax Assessment Total Assessment is a certain percentage of the fair market value that is determined by local assessors to be the total taxable value of land and additions on the property. | Land | Improvement |
|---|---|---|---|---|
| 2023 | $222 | $19,500 | $2,512 | $16,988 |
| 2022 | $171 | $19,500 | $0 | $0 |
| 2021 | $2,546 | $15,270 | $0 | $0 |
| 2020 | $2,575 | $15,270 | $0 | $0 |
| 2019 | $2,570 | $15,560 | $0 | $0 |
| 2017 | $2,433 | $15,560 | $0 | $0 |
| 2016 | $1,921 | $12,590 | $0 | $0 |
| 2015 | $1,954 | $12,590 | $0 | $0 |
| 2014 | $1,885 | $0 | $0 | $0 |
| 2011 | -- | $0 | $0 | $0 |
Agents Affiliated with this Home
-
Chris Facello

Seller's Agent in 2021
Chris Facello
Carolina One Real Estate
(843) 870-8917
575 Total Sales
-
Melissa Thierfelder

Buyer's Agent in 2021
Melissa Thierfelder
Ron Davis Realtors
(843) 725-8016
35 Total Sales
-
Laura Fox

Seller's Agent in 2016
Laura Fox
Keller Williams Realty Charleston
(843) 860-2580
12 Total Sales
Map
Source: CHS Regional MLS
MLS Number: 21019398
APN: 286-13-00-038
- 1188 Quick Rabbit Loop
- 1150 Quick Rabbit Loop
- 1239 White Tail Path
- 1250 White Tail Path
- 794 Hunt Club Run
- 1228 Walleye Corner
- 810 Bibury Ct
- 0 Bear Swamp Rd
- 854 Bibury Ct
- 855 Hunt Club Run
- 911 Hunt Club
- 1589 Seabago Dr
- 582 McLernon Trace
- 1417 Roustabout Way
- 681 McLernon Trace
- 534 McLernon Trace
- 543 McLernon Trace
- 305 Lanyard St
- 1408 Bimini Dr
- 207 Winding River Dr
