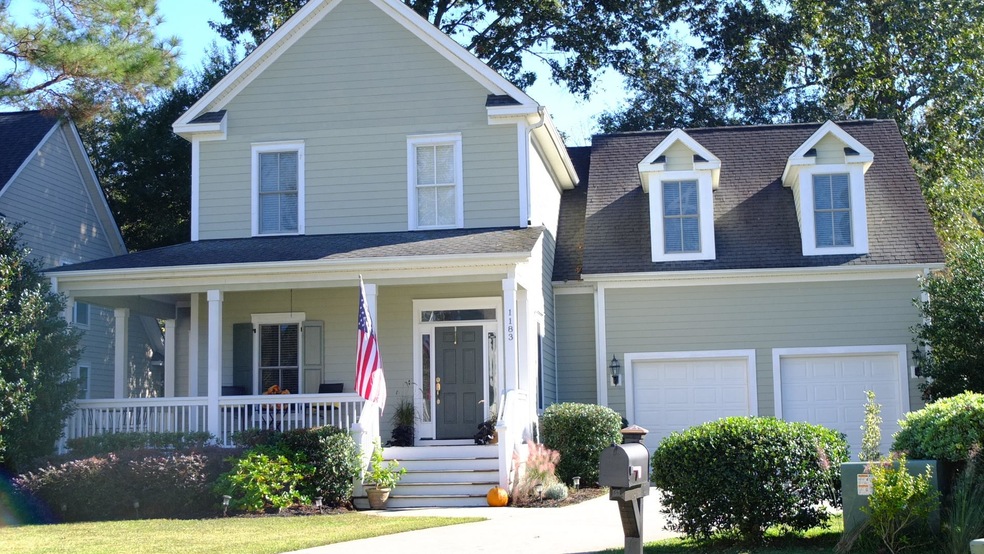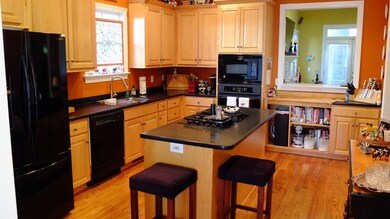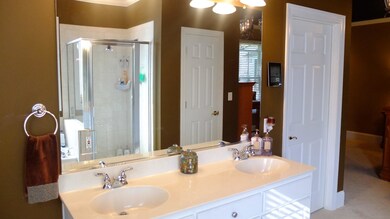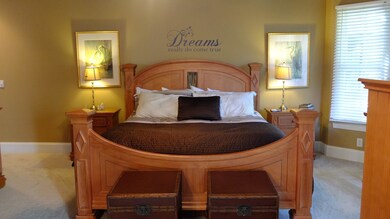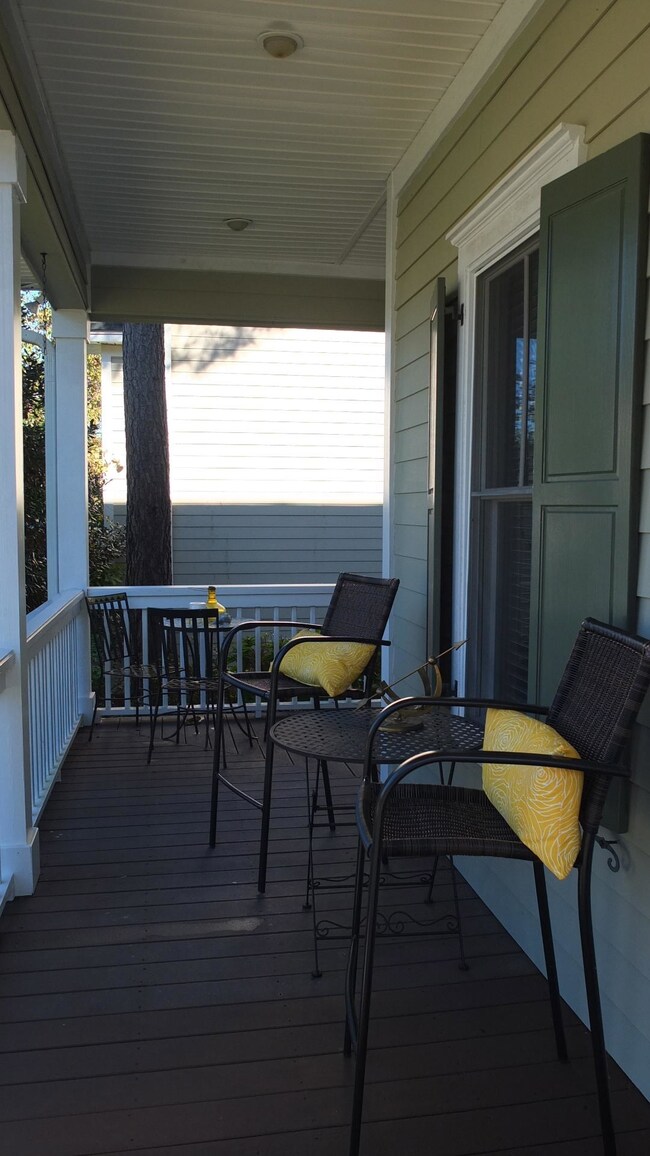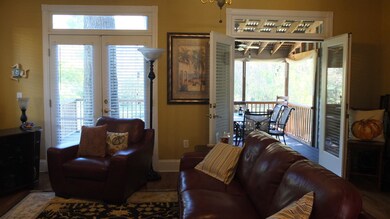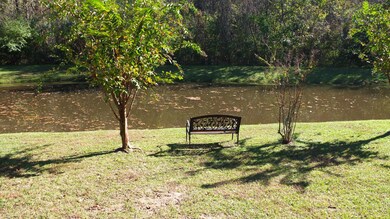
1183 Quick Rabbit Loop Charleston, SC 29414
Highlights
- Home Theater
- Finished Room Over Garage
- Pond
- Drayton Hall Elementary School Rated A-
- Deck
- Traditional Architecture
About This Home
As of September 2021This beautiful custom built home on a lagoon in the desirable neighborhood of Hunt Club has everything you could need. The master is down on the first floor, there is a two car garage, and in the gracious family room there two sets of French doors that open up to a deck and a screened in porch overlooking the lagoon. There are hardwood floors downstairs, soaring ceilings, a renovated kitchen with an island with a gas range along with a separate prep station and a formal dinning room to serve those special meals. Upstairs are two bedrooms that share a Jack and Jill bath, and a third large one which has been currently outfitted for every sportsman's fantasy with a dry bar, refrigerator and seating to watch all of the games. This lowcountry home boasts the sought after full front coveredporch where tables and chairs have been placed so that you can sit and sip a cool drink on a lazy day. The sellers have had the home pre-inspected so that they could make it move in ready and are providing a one year home warranty to the buyers. This is a house you will want to call your home.
Last Agent to Sell the Property
Keller Williams Realty Charleston License #32392 Listed on: 11/13/2015

Home Details
Home Type
- Single Family
Est. Annual Taxes
- $222
Year Built
- Built in 2004
Lot Details
- 8,276 Sq Ft Lot
HOA Fees
- $49 Monthly HOA Fees
Parking
- 2 Car Garage
- Finished Room Over Garage
Home Design
- Traditional Architecture
- Asphalt Roof
- Cement Siding
Interior Spaces
- 2,865 Sq Ft Home
- 2-Story Property
- Smooth Ceilings
- High Ceiling
- Ceiling Fan
- Window Treatments
- Entrance Foyer
- Family Room with Fireplace
- Formal Dining Room
- Home Theater
- Game Room
- Crawl Space
- Laundry Room
Kitchen
- Dishwasher
- Kitchen Island
Flooring
- Wood
- Ceramic Tile
Bedrooms and Bathrooms
- 4 Bedrooms
- Walk-In Closet
- Garden Bath
Outdoor Features
- Pond
- Deck
- Screened Patio
- Front Porch
Schools
- Chicora Elementary School
- St. Andrews Middle School
- West Ashley High School
Utilities
- Cooling Available
- Heat Pump System
Community Details
- Hunt Club Subdivision
Ownership History
Purchase Details
Home Financials for this Owner
Home Financials are based on the most recent Mortgage that was taken out on this home.Purchase Details
Home Financials for this Owner
Home Financials are based on the most recent Mortgage that was taken out on this home.Purchase Details
Purchase Details
Purchase Details
Similar Homes in the area
Home Values in the Area
Average Home Value in this Area
Purchase History
| Date | Type | Sale Price | Title Company |
|---|---|---|---|
| Deed | $487,500 | None Listed On Document | |
| Deed | $389,000 | -- | |
| Deed | $317,000 | -- | |
| Deed | $230,336 | -- | |
| Warranty Deed | $378,500 | -- |
Mortgage History
| Date | Status | Loan Amount | Loan Type |
|---|---|---|---|
| Open | $487,500 | VA | |
| Previous Owner | $405,913 | VA | |
| Previous Owner | $397,363 | VA |
Property History
| Date | Event | Price | Change | Sq Ft Price |
|---|---|---|---|---|
| 09/02/2021 09/02/21 | Sold | $487,500 | +2.6% | $170 / Sq Ft |
| 07/29/2021 07/29/21 | Pending | -- | -- | -- |
| 07/16/2021 07/16/21 | For Sale | $475,000 | +22.1% | $166 / Sq Ft |
| 02/08/2016 02/08/16 | Sold | $389,000 | 0.0% | $136 / Sq Ft |
| 01/09/2016 01/09/16 | Pending | -- | -- | -- |
| 11/13/2015 11/13/15 | For Sale | $389,000 | -- | $136 / Sq Ft |
Tax History Compared to Growth
Tax History
| Year | Tax Paid | Tax Assessment Tax Assessment Total Assessment is a certain percentage of the fair market value that is determined by local assessors to be the total taxable value of land and additions on the property. | Land | Improvement |
|---|---|---|---|---|
| 2023 | $222 | $19,500 | $2,512 | $16,988 |
| 2022 | $171 | $19,500 | $0 | $0 |
| 2021 | $2,546 | $15,270 | $0 | $0 |
| 2020 | $2,575 | $15,270 | $0 | $0 |
| 2019 | $2,570 | $15,560 | $0 | $0 |
| 2017 | $2,433 | $15,560 | $0 | $0 |
| 2016 | $1,921 | $12,590 | $0 | $0 |
| 2015 | $1,954 | $12,590 | $0 | $0 |
| 2014 | $1,885 | $0 | $0 | $0 |
| 2011 | -- | $0 | $0 | $0 |
Agents Affiliated with this Home
-
Chris Facello

Seller's Agent in 2021
Chris Facello
Carolina One Real Estate
(843) 870-8917
575 Total Sales
-
Melissa Thierfelder

Buyer's Agent in 2021
Melissa Thierfelder
Ron Davis Realtors
(843) 725-8016
35 Total Sales
-
Laura Fox

Seller's Agent in 2016
Laura Fox
Keller Williams Realty Charleston
(843) 860-2580
12 Total Sales
Map
Source: CHS Regional MLS
MLS Number: 15028810
APN: 286-13-00-038
- 1188 Quick Rabbit Loop
- 1150 Quick Rabbit Loop
- 1239 White Tail Path
- 1250 White Tail Path
- 794 Hunt Club Run
- 1228 Walleye Corner
- 810 Bibury Ct
- 0 Bear Swamp Rd
- 854 Bibury Ct
- 855 Hunt Club Run
- 911 Hunt Club
- 1589 Seabago Dr
- 582 McLernon Trace
- 1417 Roustabout Way
- 681 McLernon Trace
- 534 McLernon Trace
- 543 McLernon Trace
- 305 Lanyard St
- 1408 Bimini Dr
- 207 Winding River Dr
