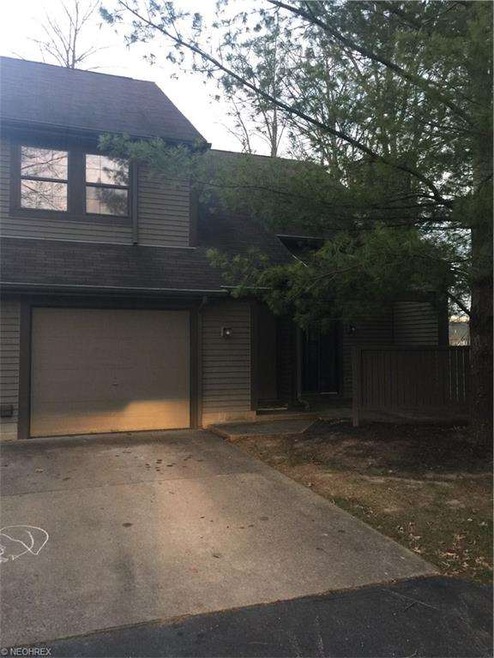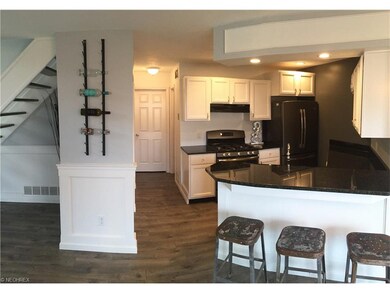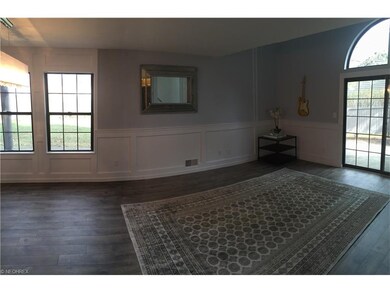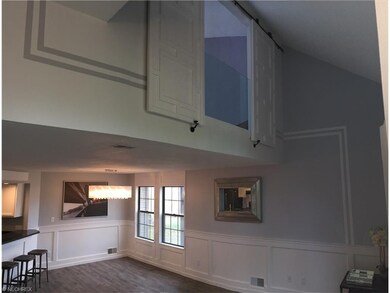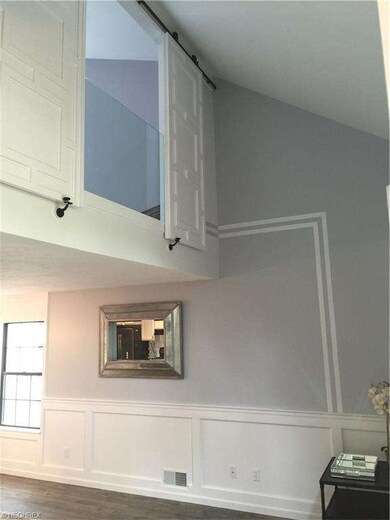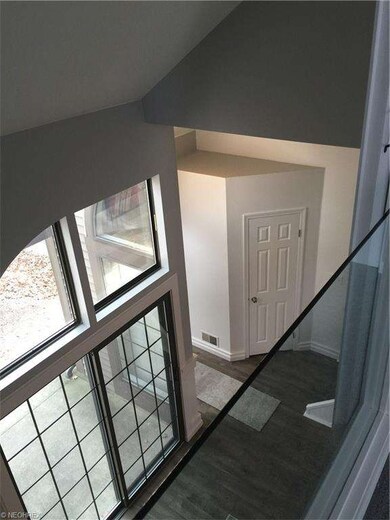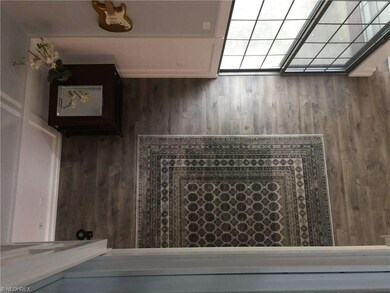
1183 Red Tail Hawk Ct Unit 4 Youngstown, OH 44512
Highlights
- View of Trees or Woods
- Contemporary Architecture
- Community Pool
- West Boulevard Elementary School Rated A
- Wooded Lot
- Tennis Courts
About This Home
As of January 2016Stunning 3 bedroom condo now available! This beauty has just had months on renovations completed with every single room getting a significant transformation. Simply LUXORIOUS! The completely remodeled kitchen has all new modern Pergo flooring, new granite countertops, brand new "high end" appliances, LED lighting, etc. The 1st floor is an open concept layout with the kitchen, dining room, and living room all integrated into one big flowing area. All of the walls have been transformed with traditional paneling and millwork that add elegance to the space. All new lighting throughout the entire home. New flooring in every room. Both full baths located on the 2nd floor were gutted and rebuilt. Some improvements include: new porcelain tile floors, double vanities, and granite/marble sink tops. There's a 1st floor laundry room onto itself and ATTACHED garage to the unit (highly desirable). The master suite includes a huge bedrm that would hold 2 king sized beds, a large walk-in closet as well as the afore mentioned ensuite bath. The 3rd bdrm would also make a lovely office. A balcony was created there that looks down into the great rm area. Custom sliding doors close to give the room complete privacy when needed (very neat!) The Mill Creek Woods Condo Assoc also has a ton of amenities that make living there quite enjoyable. There's a large in ground swimming pool, a community building for hosting your large get togethers, bocce and tennis courts, etc.
Last Agent to Sell the Property
NextHome GO30 Realty License #2004012055 Listed on: 12/13/2015

Last Buyer's Agent
Kim Goll
Deleted Agent License #314631
Property Details
Home Type
- Condominium
Est. Annual Taxes
- $2,073
Year Built
- Built in 1993
Lot Details
- Cul-De-Sac
- East Facing Home
- Privacy Fence
- Wooded Lot
HOA Fees
- $179 Monthly HOA Fees
Home Design
- Contemporary Architecture
- Asphalt Roof
Interior Spaces
- 1,380 Sq Ft Home
- 2-Story Property
- Views of Woods
Kitchen
- Built-In Oven
- Dishwasher
- Disposal
Bedrooms and Bathrooms
- 2 Bedrooms
Parking
- 1 Car Direct Access Garage
- Garage Door Opener
Outdoor Features
- Patio
Utilities
- Forced Air Heating and Cooling System
- Heating System Uses Gas
Listing and Financial Details
- Assessor Parcel Number 29-115-0-012.04-0
Community Details
Overview
- Association fees include exterior building, landscaping, property management, reserve fund, sewer, snow removal, trash removal, water
- Mill Creek Woods Condo Community
Amenities
- Common Area
Recreation
- Tennis Courts
- Community Pool
Pet Policy
- Pets Allowed
Ownership History
Purchase Details
Home Financials for this Owner
Home Financials are based on the most recent Mortgage that was taken out on this home.Purchase Details
Home Financials for this Owner
Home Financials are based on the most recent Mortgage that was taken out on this home.Purchase Details
Purchase Details
Purchase Details
Home Financials for this Owner
Home Financials are based on the most recent Mortgage that was taken out on this home.Purchase Details
Home Financials for this Owner
Home Financials are based on the most recent Mortgage that was taken out on this home.Purchase Details
Similar Homes in Youngstown, OH
Home Values in the Area
Average Home Value in this Area
Purchase History
| Date | Type | Sale Price | Title Company |
|---|---|---|---|
| No Value Available | -- | -- | |
| Warranty Deed | $129,900 | Attorney | |
| Legal Action Court Order | $68,666 | None Available | |
| Sheriffs Deed | $68,666 | None Available | |
| Warranty Deed | $105,000 | None Available | |
| Interfamily Deed Transfer | -- | -- | |
| Deed | -- | -- |
Mortgage History
| Date | Status | Loan Amount | Loan Type |
|---|---|---|---|
| Open | $21,900 | Credit Line Revolving | |
| Closed | -- | No Value Available | |
| Previous Owner | $120,500 | New Conventional | |
| Previous Owner | $123,405 | New Conventional | |
| Previous Owner | $94,500 | Purchase Money Mortgage | |
| Previous Owner | $92,800 | Purchase Money Mortgage |
Property History
| Date | Event | Price | Change | Sq Ft Price |
|---|---|---|---|---|
| 01/31/2016 01/31/16 | Sold | $129,900 | -4.4% | $94 / Sq Ft |
| 12/24/2015 12/24/15 | Pending | -- | -- | -- |
| 12/13/2015 12/13/15 | For Sale | $135,900 | -- | $98 / Sq Ft |
Tax History Compared to Growth
Tax History
| Year | Tax Paid | Tax Assessment Tax Assessment Total Assessment is a certain percentage of the fair market value that is determined by local assessors to be the total taxable value of land and additions on the property. | Land | Improvement |
|---|---|---|---|---|
| 2024 | $3,304 | $65,600 | $5,250 | $60,350 |
| 2023 | $3,260 | $65,600 | $5,250 | $60,350 |
| 2022 | $3,078 | $47,390 | $4,270 | $43,120 |
| 2021 | $3,080 | $47,390 | $4,270 | $43,120 |
| 2020 | $3,096 | $47,390 | $4,270 | $43,120 |
| 2019 | $2,827 | $38,850 | $3,500 | $35,350 |
| 2018 | $2,462 | $38,850 | $3,500 | $35,350 |
| 2017 | $2,459 | $38,850 | $3,500 | $35,350 |
| 2016 | $2,165 | $32,980 | $3,500 | $29,480 |
| 2015 | $2,123 | $32,980 | $3,500 | $29,480 |
| 2014 | $2,073 | $32,980 | $3,500 | $29,480 |
| 2013 | $2,046 | $32,980 | $3,500 | $29,480 |
Agents Affiliated with this Home
-
Matt Heikkinen

Seller's Agent in 2016
Matt Heikkinen
NextHome GO30 Realty
(330) 770-2339
52 Total Sales
-
K
Buyer's Agent in 2016
Kim Goll
Deleted Agent
Map
Source: MLS Now
MLS Number: 3769439
APN: 29-115-0-012.04-0
- 1173 Red Tail Hawk Ct Unit 4
- 1193 Red Tail Hawk Ct Unit 1
- 1293 Red Tail Hawk Dr Unit 4
- 1260 Boardman-Canfield Rd Unit 29
- 3623 Mercedes Place
- 6957 Tippecanoe Rd
- 6868 Twin Oaks Ct Unit 6868
- 3649 Indian Run Dr Unit 2
- 6836 Twin Oaks Ct
- 0 Pinewood Dr Unit 5140025
- 7701 Huntington Dr
- 6327 Catawba Dr
- 6747 Lockwood Blvd
- 3789 Mercedes Place
- 7818 Huntington Cir
- 6879 Kyle Ridge Pointe
- 6632 Harrington Ave
- 6912 Ronjoy Place
- 3763 Fairway Dr
- 6995 Ron Park Place
