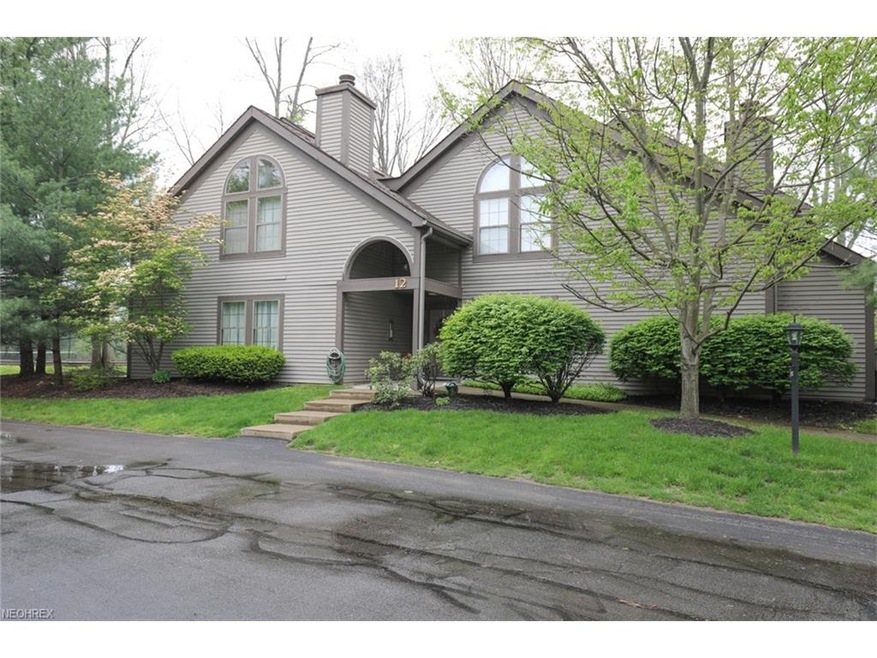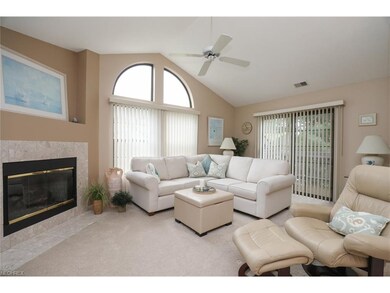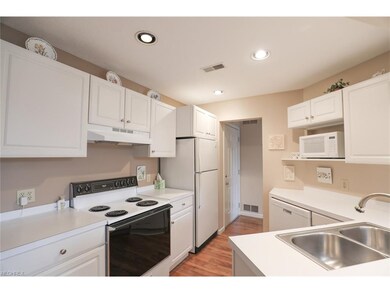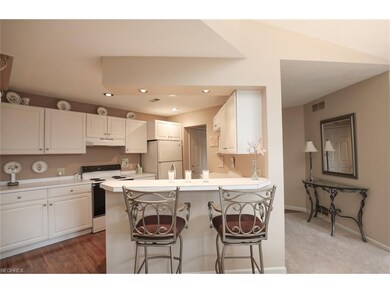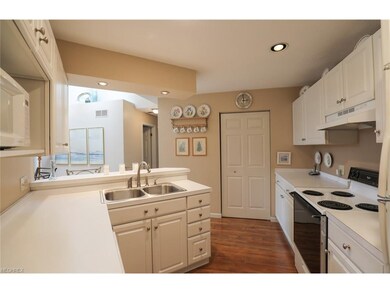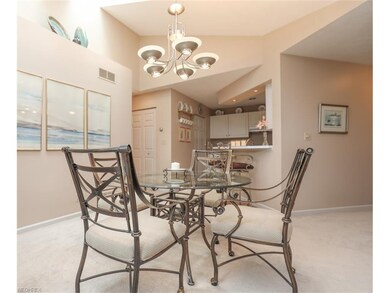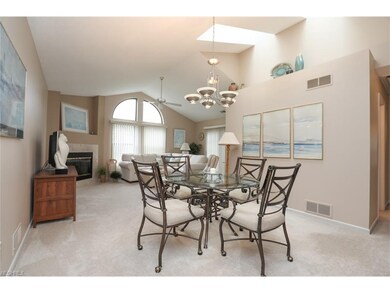
1183 Red Tail Hawk Ct Unit 5 Youngstown, OH 44512
Highlights
- Contemporary Architecture
- 1 Fireplace
- Forced Air Heating and Cooling System
- West Boulevard Elementary School Rated A
- 1 Car Detached Garage
About This Home
As of November 2022Phenomenal 2 Bedroom Condo in Awesome Development with Pool, Clubhouse, & Tennis Court. Condo Features Include: Large Open Living Room with Fireplace, Open Kitchen, Master Bedroom with Master Bath & Walk In Closet, Second Bedroom with Full Bath, Laundry Room, and an Awesome Back Porch Area. Condo is in Move In Condition & Available Immediately.
Last Agent to Sell the Property
Keller Williams Chervenic Rlty License #2001021919 Listed on: 05/05/2017

Last Buyer's Agent
Keller Williams Chervenic Rlty License #2001021919 Listed on: 05/05/2017

Property Details
Home Type
- Condominium
Est. Annual Taxes
- $1,241
Year Built
- Built in 1993
HOA Fees
- $191 Monthly HOA Fees
Parking
- 1 Car Detached Garage
Home Design
- Contemporary Architecture
- Asphalt Roof
- Vinyl Construction Material
Interior Spaces
- 1,158 Sq Ft Home
- 1-Story Property
- 1 Fireplace
Bedrooms and Bathrooms
- 2 Bedrooms
- 2 Full Bathrooms
Utilities
- Forced Air Heating and Cooling System
- Heating System Uses Gas
Listing and Financial Details
- Assessor Parcel Number 29-115-0-012.05-0
Community Details
Overview
- Association fees include insurance, exterior building, landscaping, property management, recreation, reserve fund, sewer, snow removal, trash removal, water
- Mill Creek Community
Pet Policy
- Pets Allowed
Ownership History
Purchase Details
Home Financials for this Owner
Home Financials are based on the most recent Mortgage that was taken out on this home.Purchase Details
Home Financials for this Owner
Home Financials are based on the most recent Mortgage that was taken out on this home.Purchase Details
Home Financials for this Owner
Home Financials are based on the most recent Mortgage that was taken out on this home.Purchase Details
Home Financials for this Owner
Home Financials are based on the most recent Mortgage that was taken out on this home.Purchase Details
Home Financials for this Owner
Home Financials are based on the most recent Mortgage that was taken out on this home.Purchase Details
Home Financials for this Owner
Home Financials are based on the most recent Mortgage that was taken out on this home.Purchase Details
Home Financials for this Owner
Home Financials are based on the most recent Mortgage that was taken out on this home.Purchase Details
Home Financials for this Owner
Home Financials are based on the most recent Mortgage that was taken out on this home.Purchase Details
Similar Homes in Youngstown, OH
Home Values in the Area
Average Home Value in this Area
Purchase History
| Date | Type | Sale Price | Title Company |
|---|---|---|---|
| Deed | $155,670 | -- | |
| Deed | $137,000 | -- | |
| No Value Available | -- | -- | |
| Warranty Deed | $95,000 | -- | |
| Warranty Deed | $95,900 | -- | |
| Quit Claim Deed | $73,000 | -- | |
| Joint Tenancy Deed | $86,185 | -- | |
| Deed | $84,000 | -- | |
| Deed | -- | -- |
Mortgage History
| Date | Status | Loan Amount | Loan Type |
|---|---|---|---|
| Previous Owner | -- | No Value Available | |
| Previous Owner | -- | No Value Available | |
| Previous Owner | $10,000 | Future Advance Clause Open End Mortgage | |
| Previous Owner | $58,600 | New Conventional | |
| Previous Owner | $36,000 | New Conventional | |
| Previous Owner | $50,000 | Purchase Money Mortgage | |
| Previous Owner | $81,500 | Purchase Money Mortgage | |
| Previous Owner | $73,000 | Purchase Money Mortgage | |
| Previous Owner | $62,000 | Purchase Money Mortgage | |
| Previous Owner | $59,000 | New Conventional |
Property History
| Date | Event | Price | Change | Sq Ft Price |
|---|---|---|---|---|
| 11/18/2022 11/18/22 | Sold | $155,670 | +3.8% | $134 / Sq Ft |
| 10/09/2022 10/09/22 | Pending | -- | -- | -- |
| 10/05/2022 10/05/22 | For Sale | $150,000 | +9.5% | $130 / Sq Ft |
| 10/26/2021 10/26/21 | Sold | $137,000 | -8.7% | $118 / Sq Ft |
| 09/25/2021 09/25/21 | Pending | -- | -- | -- |
| 09/18/2021 09/18/21 | For Sale | $150,000 | +60.4% | $130 / Sq Ft |
| 06/27/2017 06/27/17 | Sold | $93,500 | -1.6% | $81 / Sq Ft |
| 05/08/2017 05/08/17 | Pending | -- | -- | -- |
| 05/05/2017 05/05/17 | For Sale | $95,000 | -- | $82 / Sq Ft |
Tax History Compared to Growth
Tax History
| Year | Tax Paid | Tax Assessment Tax Assessment Total Assessment is a certain percentage of the fair market value that is determined by local assessors to be the total taxable value of land and additions on the property. | Land | Improvement |
|---|---|---|---|---|
| 2024 | $2,654 | $52,590 | $5,250 | $47,340 |
| 2023 | $2,618 | $52,590 | $5,250 | $47,340 |
| 2022 | $2,235 | $34,290 | $4,270 | $30,020 |
| 2021 | $2,236 | $34,290 | $4,270 | $30,020 |
| 2020 | $2,248 | $34,290 | $4,270 | $30,020 |
| 2019 | $2,060 | $28,110 | $3,500 | $24,610 |
| 2018 | $1,230 | $28,110 | $3,500 | $24,610 |
| 2017 | $1,227 | $28,110 | $3,500 | $24,610 |
| 2016 | $1,241 | $28,140 | $3,500 | $24,640 |
| 2015 | $1,216 | $28,140 | $3,500 | $24,640 |
| 2014 | $1,220 | $28,140 | $3,500 | $24,640 |
| 2013 | $1,204 | $28,140 | $3,500 | $24,640 |
Agents Affiliated with this Home
-
Lisa McNeal

Seller's Agent in 2022
Lisa McNeal
Brokers Realty Group
(330) 530-8911
85 Total Sales
-
Melissa Birmingham

Buyer's Agent in 2022
Melissa Birmingham
Burgan Real Estate
(330) 429-8511
63 Total Sales
-
Holly Ritchie

Seller's Agent in 2021
Holly Ritchie
Keller Williams Chervenic Rlty
(330) 509-8765
1,525 Total Sales
-
B
Buyer's Agent in 2021
Brendan Keating
Deleted Agent
Map
Source: MLS Now
MLS Number: 3900382
APN: 29-115-0-012.05-0
- 1173 Red Tail Hawk Ct Unit 4
- 1193 Red Tail Hawk Ct Unit 1
- 1293 Red Tail Hawk Dr Unit 4
- 1260 Boardman-Canfield Rd Unit 29
- 3623 Mercedes Place
- 3635 Indian Run Dr Unit 1
- 6957 Tippecanoe Rd
- 6868 Twin Oaks Ct Unit 6868
- 3649 Indian Run Dr Unit 2
- 6836 Twin Oaks Ct
- 7701 Huntington Dr
- 6327 Catawba Dr
- 6747 Lockwood Blvd
- 3789 Mercedes Place
- 7818 Huntington Cir
- 6879 Kyle Ridge Pointe
- 6632 Harrington Ave
- 6912 Ronjoy Place
- 3763 Fairway Dr
- 6995 Ron Park Place
