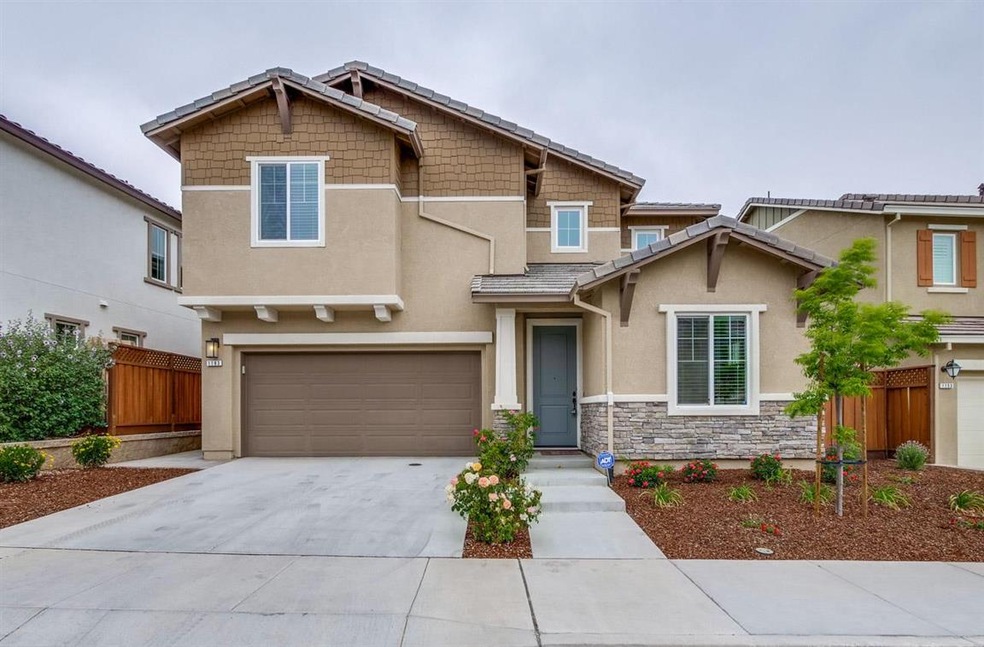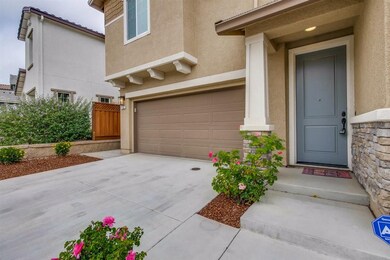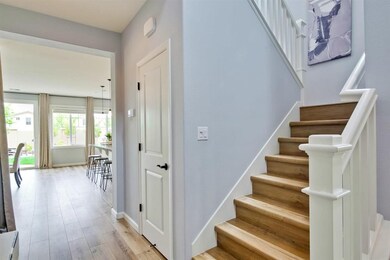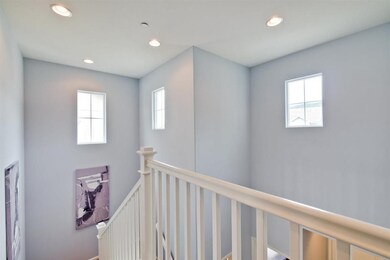
1183 Sagardia Way Gilroy, CA 95020
Gavilan Hills NeighborhoodHighlights
- Contemporary Architecture
- Wood Flooring
- Neighborhood Views
- Soaking Tub in Primary Bathroom
- Main Floor Bedroom
- 1-minute walk to Cydney Casper Park
About This Home
As of July 2021Great family home in Gilroy's Glen Loma Ranch. Downstairs is a large kitchen, dining, and family room perfect for entertaining, as well as a bedroom and a full bath. Upstairs are 4 bedrooms, full bath and laundry room. Large master bedroom with luxury bathroom and huge walk-in closet. Nicely upgraded with wood and laminate flooring throughout, custom paint, and window coverings. Large lot with spacious backyard for entertaining, playing, and container gardening. No rear neighbors! 3 playgrounds and an elementary school within short walking distance. Owner-owned solar system by Bay Sun Solar with total peak energy production of 4.56 kW. In 2020, system covered total electrical needs, including charging 2 Teslas, running AC, etc. Tesla Powerwalls provide full backup power, total capacity of 27 kWh. Powerwalls instantly kick in to run entire house load automatically in case of electric grid shutdown. Solar panels constantly charge Powerwalls for nearly unlimited off-grid running time.
Last Agent to Sell the Property
Coldwell Banker Realty License #01431417 Listed on: 05/19/2021

Last Buyer's Agent
Gary Palacios
Compass License #01396802

Home Details
Home Type
- Single Family
Est. Annual Taxes
- $14,141
Year Built
- 2017
Lot Details
- 4,417 Sq Ft Lot
- Back Yard Fenced
HOA Fees
- $130 Monthly HOA Fees
Parking
- 2 Car Garage
- Electric Vehicle Home Charger
Home Design
- Contemporary Architecture
- Composition Roof
Interior Spaces
- 2,381 Sq Ft Home
- 2-Story Property
- Formal Entry
- Dining Area
- Neighborhood Views
- Laundry on upper level
Kitchen
- Open to Family Room
- Gas Oven
- Dishwasher
- Disposal
Flooring
- Wood
- Laminate
- Tile
Bedrooms and Bathrooms
- 5 Bedrooms
- Main Floor Bedroom
- Walk-In Closet
- Bathroom on Main Level
- 3 Full Bathrooms
- Dual Sinks
- Soaking Tub in Primary Bathroom
- Bathtub with Shower
- Oversized Bathtub in Primary Bathroom
- Walk-in Shower
Utilities
- Forced Air Heating and Cooling System
Community Details
- Glen Loma Ranch Association
Ownership History
Purchase Details
Home Financials for this Owner
Home Financials are based on the most recent Mortgage that was taken out on this home.Purchase Details
Home Financials for this Owner
Home Financials are based on the most recent Mortgage that was taken out on this home.Similar Homes in Gilroy, CA
Home Values in the Area
Average Home Value in this Area
Purchase History
| Date | Type | Sale Price | Title Company |
|---|---|---|---|
| Grant Deed | $1,100,000 | Cornerstone Title Company | |
| Grant Deed | $807,500 | First American Title Co |
Mortgage History
| Date | Status | Loan Amount | Loan Type |
|---|---|---|---|
| Open | $167,625 | Credit Line Revolving | |
| Open | $822,375 | New Conventional | |
| Previous Owner | $80,718 | Credit Line Revolving | |
| Previous Owner | $645,744 | New Conventional |
Property History
| Date | Event | Price | Change | Sq Ft Price |
|---|---|---|---|---|
| 07/01/2021 07/01/21 | Sold | $1,075,000 | +7.6% | $451 / Sq Ft |
| 05/29/2021 05/29/21 | Pending | -- | -- | -- |
| 05/19/2021 05/19/21 | For Sale | $999,000 | +23.8% | $420 / Sq Ft |
| 12/27/2017 12/27/17 | Sold | $807,180 | +4.3% | $339 / Sq Ft |
| 07/02/2017 07/02/17 | Pending | -- | -- | -- |
| 06/26/2017 06/26/17 | For Sale | $773,880 | -- | $325 / Sq Ft |
Tax History Compared to Growth
Tax History
| Year | Tax Paid | Tax Assessment Tax Assessment Total Assessment is a certain percentage of the fair market value that is determined by local assessors to be the total taxable value of land and additions on the property. | Land | Improvement |
|---|---|---|---|---|
| 2024 | $14,141 | $1,144,440 | $743,886 | $400,554 |
| 2023 | $14,059 | $1,122,000 | $729,300 | $392,700 |
| 2022 | $13,831 | $1,100,000 | $715,000 | $385,000 |
| 2021 | $10,863 | $848,488 | $420,471 | $428,017 |
| 2020 | $10,744 | $839,789 | $416,160 | $423,629 |
| 2019 | $10,645 | $823,323 | $408,000 | $415,323 |
| 2018 | $9,937 | $807,180 | $400,000 | $407,180 |
| 2017 | $1,944 | $143,760 | $143,760 | $0 |
| 2016 | $1,826 | $140,942 | $140,942 | $0 |
Agents Affiliated with this Home
-

Seller's Agent in 2021
Thomas G. Nixon
Coldwell Banker Realty
(858) 777-9533
3 in this area
41 Total Sales
-
G
Buyer's Agent in 2021
Gary Palacios
Compass
-
P
Seller's Agent in 2017
Paul Desmet
Courtesy Brokerage
-
R
Buyer's Agent in 2017
RECIP
Out of Area Office
Map
Source: MLSListings
MLS Number: ML81844678
APN: 808-53-073
- 1188 Viognier Way
- 1387 Ores Way
- 975 Oak Brook Way
- 895 Oak Brook Way
- 6062 Pipit Way
- 6371 Blackberry Ct
- 895 Greenwich Dr
- 770 Babbs Creek Dr
- 7150 Rece Ln
- 7140 Rece Ln
- 7130 Rece Ln
- 6600 Eagle Ridge Ct
- 7120 Rece Ln
- 900 Plymouth Dr
- 760 W 9th St
- 775 Williamsburg Way Unit B
- 6505-6695 Eagle Ridge Ct
- 751 Williamsburg Way
- 719 Gettysburg Way
- 5871 Masoni Place






