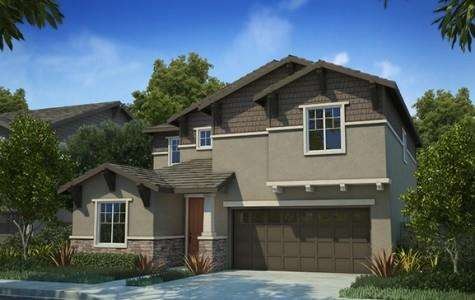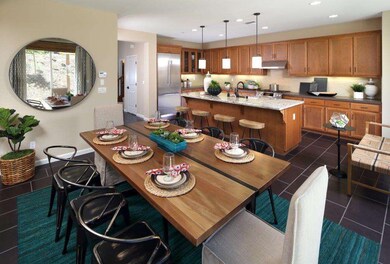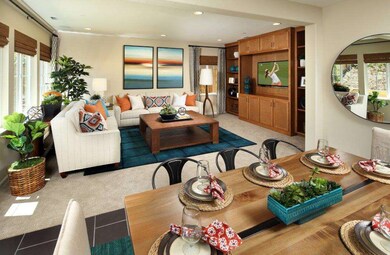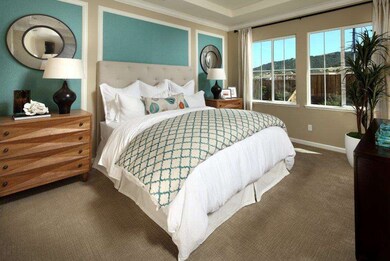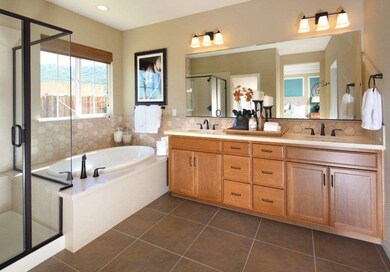
1183 Sagardia Way Gilroy, CA 95020
Gavilan Hills NeighborhoodHighlights
- Craftsman Architecture
- Loft
- Granite Countertops
- Solid Surface Bathroom Countertops
- High Ceiling
- 1-minute walk to Cydney Casper Park
About This Home
As of July 2021Brookfield Residential Properties proudly presents Homesite 5, Residence 2 at Ambrosia. Under construction, purchase now to personalize your dream home with selections from our Design Center. Open and spacious, 4 bedrooms, 3 baths, plus a loft, featuring a downstairs bedroom and full bath. Large kitchen with Center Island, granite counter tops, stainless steel appliances and pantry with ample storage for all of your kitchen needs. Retire to your Master Suite room for relaxing, large walk-in closet. Master bath boasts dual vanities, separate shower, separate soaking tub. Walk to the excellent Elementary School. Close to major transportation corridors Highway 101 and Caltrain are nearby. Shopping, restaurants, Gilroy Sports Park and other amenities of life are close too. Move-in December 2017
Last Agent to Sell the Property
Paul Desmet
Courtesy Brokerage License #00649441 Listed on: 06/26/2017
Last Buyer's Agent
RECIP
Out of Area Office License #00000000
Home Details
Home Type
- Single Family
Est. Annual Taxes
- $14,141
Year Built
- Built in 2017 | Under Construction
Lot Details
- 4,456 Sq Ft Lot
- Fenced
- Level Lot
- Drought Tolerant Landscaping
- Grass Covered Lot
- Back Yard
HOA Fees
- $97 Monthly HOA Fees
Parking
- 2 Car Garage
Home Design
- Craftsman Architecture
- Slab Foundation
- Wood Frame Construction
- Ceiling Insulation
- Tile Roof
Interior Spaces
- 2,381 Sq Ft Home
- 2-Story Property
- High Ceiling
- Double Pane Windows
- Separate Family Room
- Dining Area
- Loft
- Neighborhood Views
- Fire Sprinkler System
- Gas Dryer Hookup
Kitchen
- Breakfast Bar
- Gas Oven
- Microwave
- Plumbed For Ice Maker
- Dishwasher
- ENERGY STAR Qualified Appliances
- Kitchen Island
- Granite Countertops
- Disposal
Flooring
- Carpet
- Tile
Bedrooms and Bathrooms
- 4 Bedrooms
- 3 Full Bathrooms
- Solid Surface Bathroom Countertops
- Dual Sinks
- Low Flow Toliet
- Bathtub with Shower
- Walk-in Shower
- Low Flow Shower
Utilities
- Forced Air Heating and Cooling System
- Vented Exhaust Fan
- Separate Meters
- Individual Gas Meter
- Tankless Water Heater
- Cable TV Available
Community Details
- Association fees include insurance - common area, maintenance - common area
- Ambrosia Association
- Built by Ambrosia
Listing and Financial Details
- Assessor Parcel Number 808-53-073
Ownership History
Purchase Details
Home Financials for this Owner
Home Financials are based on the most recent Mortgage that was taken out on this home.Purchase Details
Home Financials for this Owner
Home Financials are based on the most recent Mortgage that was taken out on this home.Similar Homes in Gilroy, CA
Home Values in the Area
Average Home Value in this Area
Purchase History
| Date | Type | Sale Price | Title Company |
|---|---|---|---|
| Grant Deed | $1,100,000 | Cornerstone Title Company | |
| Grant Deed | $807,500 | First American Title Co |
Mortgage History
| Date | Status | Loan Amount | Loan Type |
|---|---|---|---|
| Open | $167,625 | Credit Line Revolving | |
| Open | $822,375 | New Conventional | |
| Previous Owner | $80,718 | Credit Line Revolving | |
| Previous Owner | $645,744 | New Conventional |
Property History
| Date | Event | Price | Change | Sq Ft Price |
|---|---|---|---|---|
| 07/01/2021 07/01/21 | Sold | $1,075,000 | +7.6% | $451 / Sq Ft |
| 05/29/2021 05/29/21 | Pending | -- | -- | -- |
| 05/19/2021 05/19/21 | For Sale | $999,000 | +23.8% | $420 / Sq Ft |
| 12/27/2017 12/27/17 | Sold | $807,180 | +4.3% | $339 / Sq Ft |
| 07/02/2017 07/02/17 | Pending | -- | -- | -- |
| 06/26/2017 06/26/17 | For Sale | $773,880 | -- | $325 / Sq Ft |
Tax History Compared to Growth
Tax History
| Year | Tax Paid | Tax Assessment Tax Assessment Total Assessment is a certain percentage of the fair market value that is determined by local assessors to be the total taxable value of land and additions on the property. | Land | Improvement |
|---|---|---|---|---|
| 2024 | $14,141 | $1,144,440 | $743,886 | $400,554 |
| 2023 | $14,059 | $1,122,000 | $729,300 | $392,700 |
| 2022 | $13,831 | $1,100,000 | $715,000 | $385,000 |
| 2021 | $10,863 | $848,488 | $420,471 | $428,017 |
| 2020 | $10,744 | $839,789 | $416,160 | $423,629 |
| 2019 | $10,645 | $823,323 | $408,000 | $415,323 |
| 2018 | $9,937 | $807,180 | $400,000 | $407,180 |
| 2017 | $1,944 | $143,760 | $143,760 | $0 |
| 2016 | $1,826 | $140,942 | $140,942 | $0 |
Agents Affiliated with this Home
-

Seller's Agent in 2021
Thomas G. Nixon
Coldwell Banker Realty
(858) 777-9533
3 in this area
41 Total Sales
-
G
Buyer's Agent in 2021
Gary Palacios
Compass
-
P
Seller's Agent in 2017
Paul Desmet
Courtesy Brokerage
-
R
Buyer's Agent in 2017
RECIP
Out of Area Office
Map
Source: MLSListings
MLS Number: ML81667590
APN: 808-53-073
- 1188 Viognier Way
- 1387 Ores Way
- 975 Oak Brook Way
- 895 Oak Brook Way
- 6062 Pipit Way
- 6371 Blackberry Ct
- 895 Greenwich Dr
- 770 Babbs Creek Dr
- 7150 Rece Ln
- 7140 Rece Ln
- 7130 Rece Ln
- 6600 Eagle Ridge Ct
- 7120 Rece Ln
- 900 Plymouth Dr
- 760 W 9th St
- 775 Williamsburg Way Unit B
- 6505-6695 Eagle Ridge Ct
- 751 Williamsburg Way
- 719 Gettysburg Way
- 5871 Masoni Place
