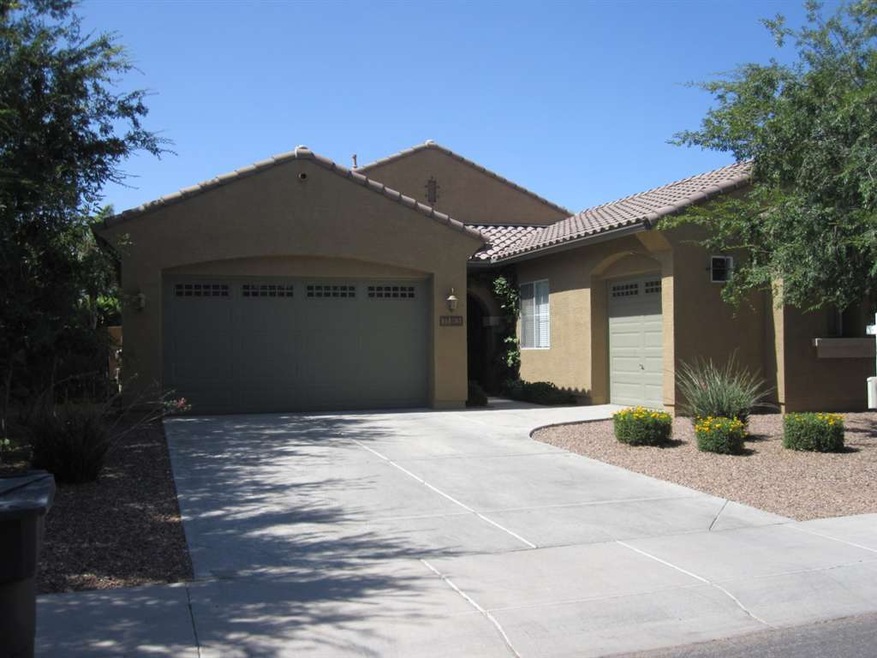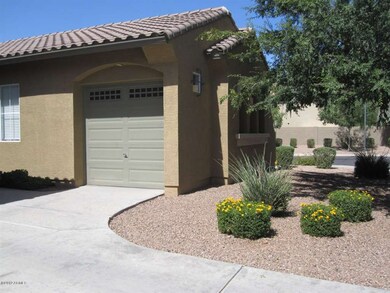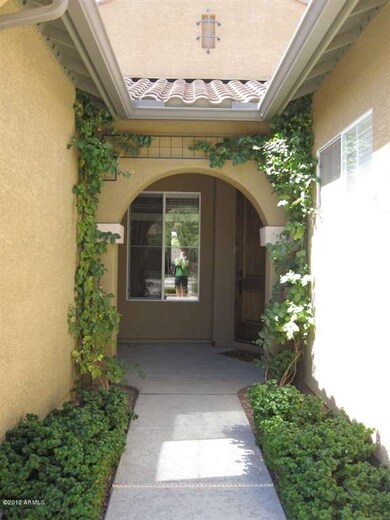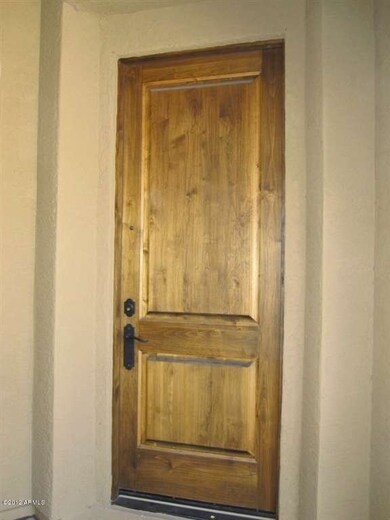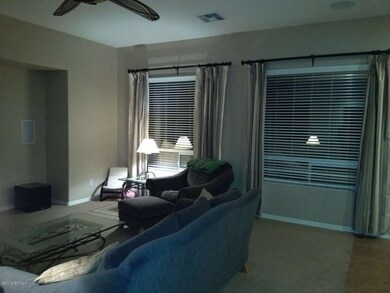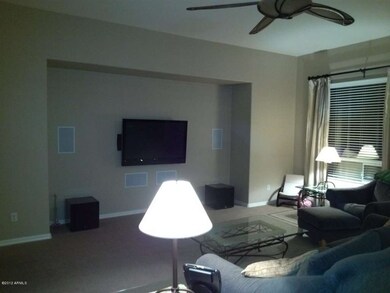
1183 W Horseshoe Ave Gilbert, AZ 85233
The Islands NeighborhoodHighlights
- Private Pool
- ENERGY STAR Certified Homes
- Corner Lot
- Islands Elementary School Rated A-
- Ranch Style House
- Great Room
About This Home
As of August 2012Perfect location in the heart of Gilbert and in one of its most sought after communities, Artemina. This home is beautiful both inside and out, Open floorplan with large greatroom and kitchen with island and eating areas close by, perfect for the family that wants to be connected, the kitchen is outfitted with Granite Counter Tops, Maple Cabinetry, built in Wall Oven and Gas Cook Top, Upgraded Flooring throughout, in wall AV storage for all of your electronics and surround sound, amazing backyard with expanded patio space and a resort like pool, but coupled with low maintenance landscaping, 3 car garage and the list goes on and on, this is truly an incredible home, you won't be disappointed.
Last Agent to Sell the Property
Good Oak Real Estate License #SA544352000 Listed on: 06/18/2012

Last Buyer's Agent
Starla Kramer
West USA Realty License #SA046440000
Home Details
Home Type
- Single Family
Est. Annual Taxes
- $3,101
Year Built
- Built in 2003
Lot Details
- Block Wall Fence
- Corner Lot
- Private Yard
Home Design
- Ranch Style House
- Santa Barbara Architecture
- Wood Frame Construction
- Tile Roof
- Stone Siding
- Stucco
Interior Spaces
- 2,467 Sq Ft Home
- Wired For Sound
- Ceiling height of 9 feet or more
- Solar Screens
- Great Room
- Family Room
- Breakfast Room
- Formal Dining Room
- Smart Home
- Washer and Dryer Hookup
Kitchen
- Breakfast Bar
- Electric Oven or Range
- Gas Cooktop
- Built-In Microwave
- Kitchen Island
- Granite Countertops
- Disposal
Flooring
- Carpet
- Tile
Bedrooms and Bathrooms
- 4 Bedrooms
- Split Bedroom Floorplan
- Walk-In Closet
- Primary Bathroom is a Full Bathroom
- Dual Vanity Sinks in Primary Bathroom
- Separate Shower in Primary Bathroom
Parking
- 3 Car Garage
- Garage Door Opener
Eco-Friendly Details
- ENERGY STAR Certified Homes
- North or South Exposure
Outdoor Features
- Private Pool
- Covered patio or porch
Location
- Property is near a bus stop
Schools
- Islands Elementary School
- Mesquite Jr High Middle School
- Mesquite High School
Utilities
- Refrigerated Cooling System
- Zoned Heating
- Heating System Uses Natural Gas
- High Speed Internet
- Internet Available
- Multiple Phone Lines
- Satellite Dish
- Cable TV Available
Community Details
Overview
- $2,084 per year Dock Fee
- Association fees include common area maintenance
- Artemina HOA, Phone Number (480) 345-0046
- Located in the Artemina master-planned community
- Built by Camelot
Recreation
- Community Playground
Ownership History
Purchase Details
Home Financials for this Owner
Home Financials are based on the most recent Mortgage that was taken out on this home.Purchase Details
Home Financials for this Owner
Home Financials are based on the most recent Mortgage that was taken out on this home.Purchase Details
Home Financials for this Owner
Home Financials are based on the most recent Mortgage that was taken out on this home.Purchase Details
Home Financials for this Owner
Home Financials are based on the most recent Mortgage that was taken out on this home.Purchase Details
Home Financials for this Owner
Home Financials are based on the most recent Mortgage that was taken out on this home.Purchase Details
Home Financials for this Owner
Home Financials are based on the most recent Mortgage that was taken out on this home.Purchase Details
Home Financials for this Owner
Home Financials are based on the most recent Mortgage that was taken out on this home.Similar Homes in the area
Home Values in the Area
Average Home Value in this Area
Purchase History
| Date | Type | Sale Price | Title Company |
|---|---|---|---|
| Quit Claim Deed | $79,581 | None Available | |
| Warranty Deed | $300,000 | Chicago Title Agency Inc | |
| Warranty Deed | $517,500 | First American Title Ins Co | |
| Quit Claim Deed | -- | Capital Title Agency Inc | |
| Joint Tenancy Deed | $315,000 | Capital Title Agency Inc | |
| Warranty Deed | -- | -- | |
| Warranty Deed | $276,653 | First American Title Ins Co | |
| Warranty Deed | -- | First American Title Ins Co | |
| Warranty Deed | -- | First American Title Ins Co |
Mortgage History
| Date | Status | Loan Amount | Loan Type |
|---|---|---|---|
| Closed | $407,000 | New Conventional | |
| Closed | $306,000 | New Conventional | |
| Closed | $303,000 | New Conventional | |
| Closed | $50,000 | Future Advance Clause Open End Mortgage | |
| Previous Owner | $258,400 | New Conventional | |
| Previous Owner | $294,566 | FHA | |
| Previous Owner | $412,000 | New Conventional | |
| Previous Owner | $110,000 | Credit Line Revolving | |
| Previous Owner | $330,000 | Unknown | |
| Previous Owner | $63,000 | Credit Line Revolving | |
| Previous Owner | $252,000 | New Conventional | |
| Previous Owner | $41,500 | Stand Alone Second | |
| Previous Owner | $221,300 | New Conventional |
Property History
| Date | Event | Price | Change | Sq Ft Price |
|---|---|---|---|---|
| 08/31/2012 08/31/12 | Sold | $300,000 | 0.0% | $122 / Sq Ft |
| 06/23/2012 06/23/12 | Pending | -- | -- | -- |
| 06/18/2012 06/18/12 | For Sale | $299,900 | -- | $122 / Sq Ft |
Tax History Compared to Growth
Tax History
| Year | Tax Paid | Tax Assessment Tax Assessment Total Assessment is a certain percentage of the fair market value that is determined by local assessors to be the total taxable value of land and additions on the property. | Land | Improvement |
|---|---|---|---|---|
| 2025 | $3,101 | $42,068 | -- | -- |
| 2024 | $3,115 | $40,065 | -- | -- |
| 2023 | $3,115 | $49,370 | $9,870 | $39,500 |
| 2022 | $3,012 | $38,910 | $7,780 | $31,130 |
| 2021 | $3,158 | $37,120 | $7,420 | $29,700 |
| 2020 | $3,109 | $34,870 | $6,970 | $27,900 |
| 2019 | $2,857 | $33,070 | $6,610 | $26,460 |
| 2018 | $2,771 | $31,420 | $6,280 | $25,140 |
| 2017 | $2,674 | $30,030 | $6,000 | $24,030 |
| 2016 | $2,755 | $29,420 | $5,880 | $23,540 |
| 2015 | $2,522 | $28,150 | $5,630 | $22,520 |
Agents Affiliated with this Home
-
Dan & Debbie Moon

Seller's Agent in 2012
Dan & Debbie Moon
Good Oak Real Estate
(480) 216-1903
102 Total Sales
-
Debra Moon
D
Seller Co-Listing Agent in 2012
Debra Moon
Good Oak Real Estate
(480) 839-6600
75 Total Sales
-
S
Buyer's Agent in 2012
Starla Kramer
West USA Realty
Map
Source: Arizona Regional Multiple Listing Service (ARMLS)
MLS Number: 4776684
APN: 310-04-561
- 1152 W Horseshoe Ave
- 1207 W Sea Bass Ct
- 1078 W Spur Ct
- 113 S Ocean Dr
- 1214 W Sand Dune Dr
- 1231 W Mediterranean Dr
- 1131 W Sierra Madre Ave
- 1301 W Coral Reef Dr
- 1201 W Washington Ave Unit 1
- 1188 W Laredo Ave
- 1414 W Coral Reef Dr
- 1358 W Coral Reef Dr
- 1438 W Coral Reef Dr
- 1321 W Windrift Way
- 1344 W Seascape Dr
- 475 S Seawynds Blvd
- 843 W Palo Verde St
- 480 S Seawynds Blvd
- 1350 W Seascape Dr
- 862 W Rawhide Ave
