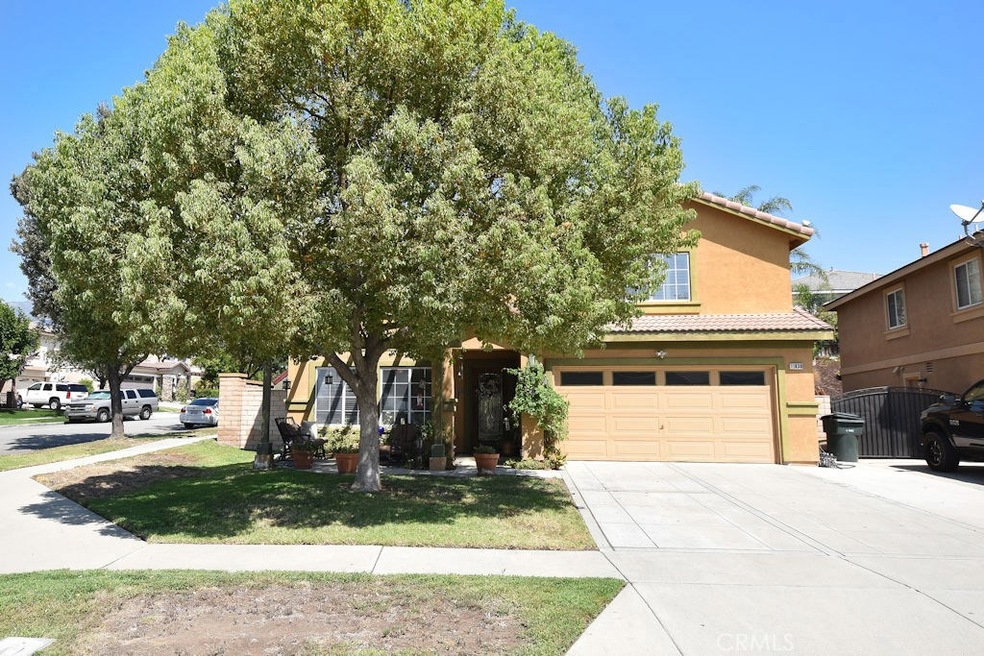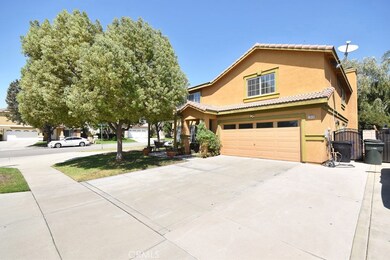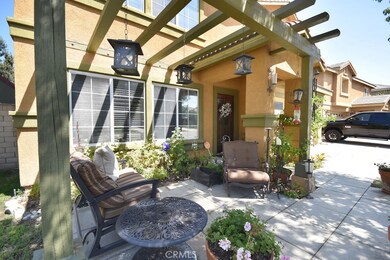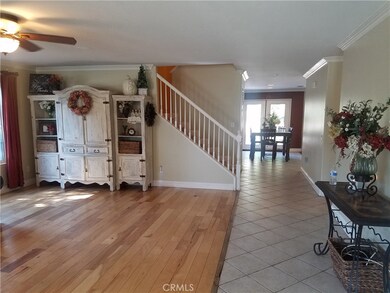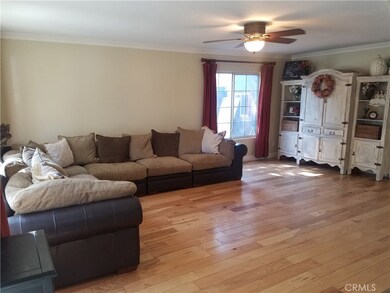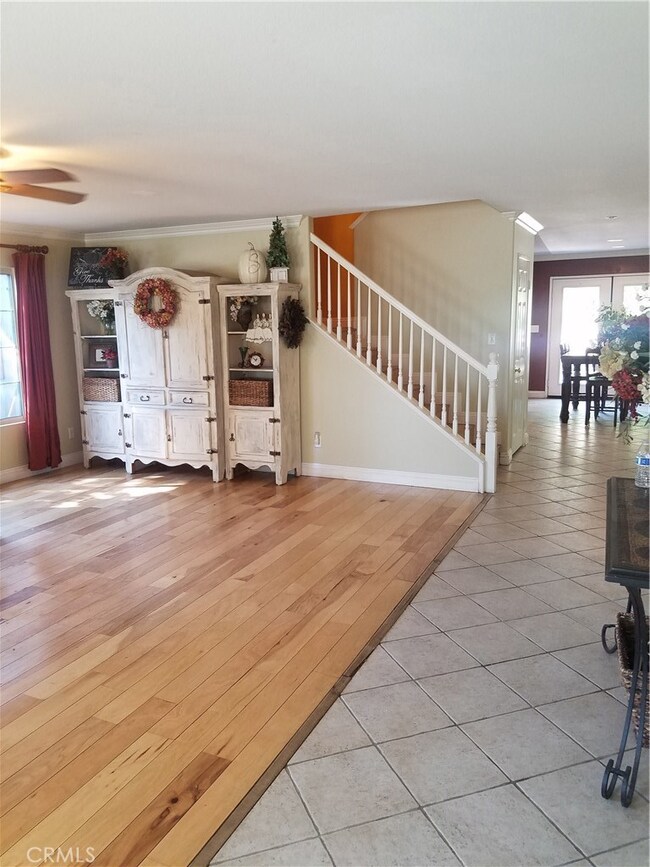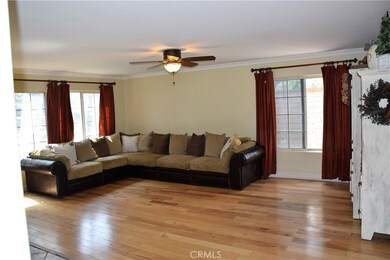
11830 Lazio Ct Rancho Cucamonga, CA 91701
Victoria NeighborhoodEstimated Value: $993,694 - $1,090,000
Highlights
- Above Ground Spa
- Open Floorplan
- Main Floor Bedroom
- Carleton P. Lightfoot Elementary Rated A
- Mountain View
- Corner Lot
About This Home
As of October 2017Location, Location, Location!! Great location within the Etiwanda school district! This beautiful, spacious home features 4 bedrooms,3 bathrooms, an office downstairs that could easily be converted back to 5th bedroom, , gourmet kitchen, upstairs laundry room and so much more. Downstairs you will find an open concept floor plan with very large living room, kitchen that opens onto the expansive family room with fireplace, all of which overlooks the secluded and private backyard. The kitchen has ample counter space for all of your cooking and baking desires, along with a huge walk in pantry. There is an office downstairs, along with a full bathroom. Upstairs you will find 4 very large bedrooms and the conveniently located laundry room. All bedrooms feature walk in closets with ample storage. The backyard is a great entertaining space with built in BBQ and above ground spa. There is also a custom built playhouse with electricity, even has a TV in it! All in a very private setting. Come and take a look today! This house has leased Solar panels that would need to transfer to the new owner. Saves Hundreds every month! Call for more information or to schedule a showing.
Last Agent to Sell the Property
CASCADE PACIFIC REAL ESTATE License #01766370 Listed on: 09/06/2017
Home Details
Home Type
- Single Family
Est. Annual Taxes
- $8,822
Year Built
- Built in 1999
Lot Details
- 6,000 Sq Ft Lot
- Cul-De-Sac
- Corner Lot
- Level Lot
- Front Yard Sprinklers
Parking
- 2 Car Garage
Property Views
- Mountain
- Neighborhood
Home Design
- Cosmetic Repairs Needed
- Concrete Roof
Interior Spaces
- 3,103 Sq Ft Home
- 2-Story Property
- Open Floorplan
- Crown Molding
- Ceiling Fan
- Family Room with Fireplace
- Living Room
- Tile Countertops
Bedrooms and Bathrooms
- 5 Bedrooms | 1 Main Level Bedroom
- Walk-In Closet
- 3 Full Bathrooms
Laundry
- Laundry Room
- Laundry on upper level
Outdoor Features
- Above Ground Spa
- Concrete Porch or Patio
- Exterior Lighting
- Rain Gutters
Schools
- Lightfoot Elementary School
- Day Creek Middle School
- Rancho Cucamonga High School
Utilities
- Two cooling system units
- Central Heating and Cooling System
Community Details
- No Home Owners Association
Listing and Financial Details
- Tax Lot 98
- Tax Tract Number 15814
- Assessor Parcel Number 1089231390000
Ownership History
Purchase Details
Home Financials for this Owner
Home Financials are based on the most recent Mortgage that was taken out on this home.Purchase Details
Home Financials for this Owner
Home Financials are based on the most recent Mortgage that was taken out on this home.Purchase Details
Home Financials for this Owner
Home Financials are based on the most recent Mortgage that was taken out on this home.Purchase Details
Home Financials for this Owner
Home Financials are based on the most recent Mortgage that was taken out on this home.Purchase Details
Home Financials for this Owner
Home Financials are based on the most recent Mortgage that was taken out on this home.Purchase Details
Home Financials for this Owner
Home Financials are based on the most recent Mortgage that was taken out on this home.Similar Homes in Rancho Cucamonga, CA
Home Values in the Area
Average Home Value in this Area
Purchase History
| Date | Buyer | Sale Price | Title Company |
|---|---|---|---|
| Chang Henry H | $610,000 | Lawyers Title | |
| Seale Robert | -- | First American Title Company | |
| Seale Robert | -- | Fidelity-Santa Ana | |
| Seale Robert | -- | Fidelity-Santa Ana | |
| Seale Robert A | $360,000 | American Title | |
| Creamer William A | $262,000 | First American Title Ins Co |
Mortgage History
| Date | Status | Borrower | Loan Amount |
|---|---|---|---|
| Previous Owner | Seale Robert | $560,000 | |
| Previous Owner | Seale Robert | $480,000 | |
| Previous Owner | Seale Robert A | $364,000 | |
| Previous Owner | Seale Robert A | $288,000 | |
| Previous Owner | Creamer William A | $240,000 | |
| Previous Owner | Creamer William A | $261,562 |
Property History
| Date | Event | Price | Change | Sq Ft Price |
|---|---|---|---|---|
| 10/30/2017 10/30/17 | Sold | $610,000 | -2.1% | $197 / Sq Ft |
| 09/22/2017 09/22/17 | Pending | -- | -- | -- |
| 09/17/2017 09/17/17 | Price Changed | $622,880 | +0.7% | $201 / Sq Ft |
| 09/06/2017 09/06/17 | For Sale | $618,800 | -- | $199 / Sq Ft |
Tax History Compared to Growth
Tax History
| Year | Tax Paid | Tax Assessment Tax Assessment Total Assessment is a certain percentage of the fair market value that is determined by local assessors to be the total taxable value of land and additions on the property. | Land | Improvement |
|---|---|---|---|---|
| 2024 | $8,822 | $680,467 | $170,117 | $510,350 |
| 2023 | $8,613 | $667,124 | $166,781 | $500,343 |
| 2022 | $8,502 | $654,043 | $163,511 | $490,532 |
| 2021 | $8,365 | $641,219 | $160,305 | $480,914 |
| 2020 | $8,272 | $634,644 | $158,661 | $475,983 |
| 2019 | $8,078 | $622,200 | $155,550 | $466,650 |
| 2018 | $8,064 | $610,000 | $152,500 | $457,500 |
| 2017 | $6,191 | $451,880 | $112,970 | $338,910 |
| 2016 | $6,040 | $443,020 | $110,755 | $332,265 |
| 2015 | $5,997 | $436,365 | $109,091 | $327,274 |
| 2014 | $5,859 | $427,817 | $106,954 | $320,863 |
Agents Affiliated with this Home
-
Gina Bachman

Seller's Agent in 2017
Gina Bachman
CASCADE PACIFIC REAL ESTATE
(909) 208-9306
5 in this area
75 Total Sales
Map
Source: California Regional Multiple Listing Service (CRMLS)
MLS Number: CV17206510
APN: 1089-231-39
- 11836 Asti Dr
- 6713 Florence Place
- 11721 Mount Sterling Ct
- 11890 Mount Everett Ct
- 11745 Mount Wilson Ct
- 11530 Marcello Way
- 11934 Timber Mountain Ct
- 11401 Mount Ritter St
- 11691 Mount Baker Ct
- 11462 Tioga Peak Ct
- 11698 Mount Baker Ct
- 6699 Summerstone Ct
- 11345 Starlight Dr
- 11818 Mount Harvard Ct
- 12169 Tunbridge Ct
- 7059 Potenza Place
- 12185 Abbey Ct
- 12225 Silverberry St
- 11143 Shaw St
- 12260 Daisy Ct
- 11830 Lazio Ct
- 11834 Lazio Ct
- 11831 Asti Dr
- 11842 Lazio Ct
- 11841 Asti Dr
- 6554 Catania Place
- 6546 Catania Place
- 6564 Catania Place
- 6542 Catania Place
- 11835 Lazio Ct
- 11851 Asti Dr
- 11850 Lazio Ct
- 6570 Catania Place
- 11839 Lazio Ct
- 6530 Catania Place
- 6582 Catania Place
- 11858 Lazio Ct
- 11861 Asti Dr
- 11851 Lazio Ct
- 6526 Catania Place
