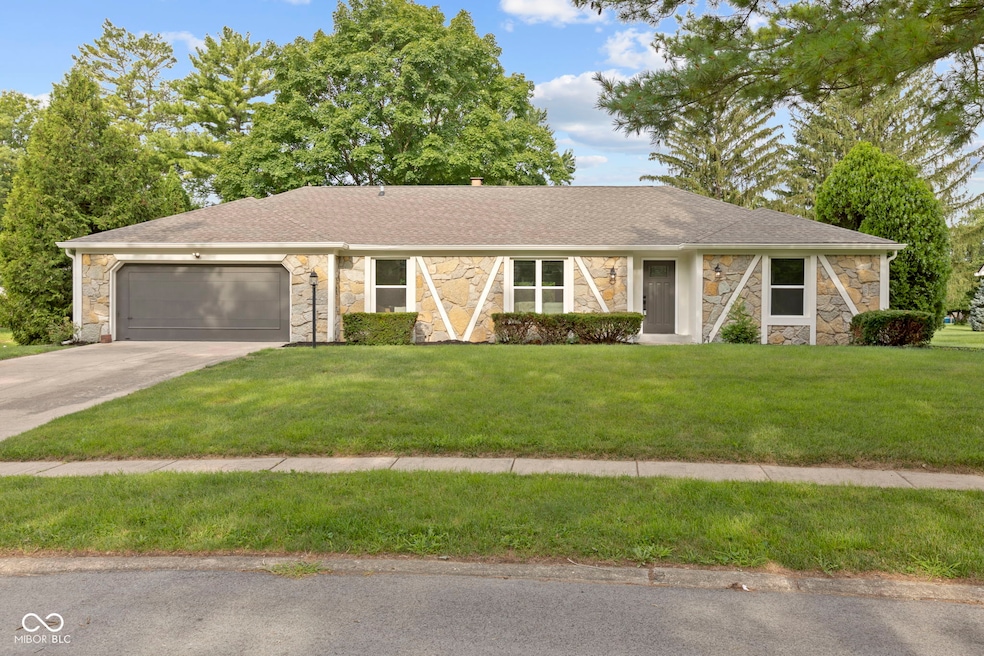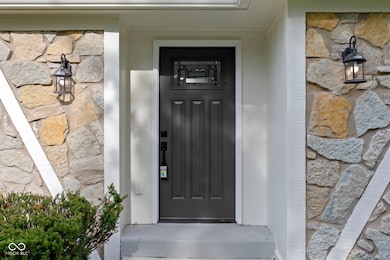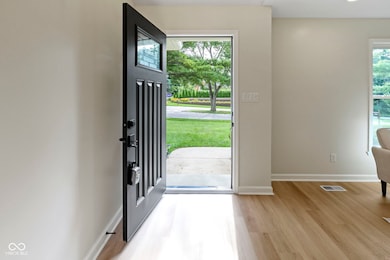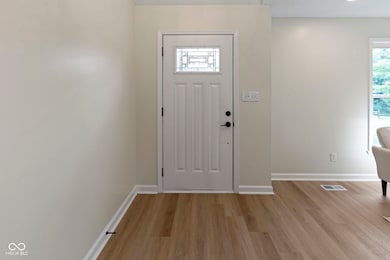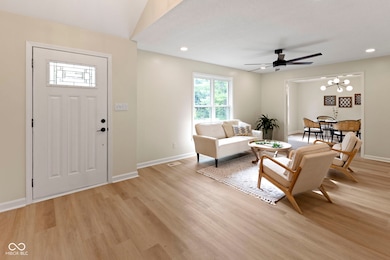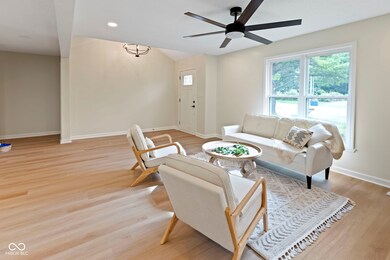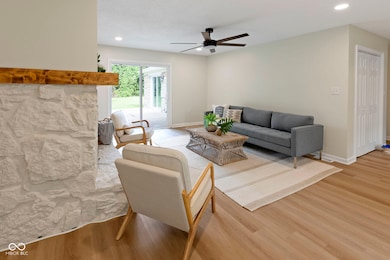11830 N Gray Rd Carmel, IN 46033
East Carmel NeighborhoodEstimated payment $3,041/month
Highlights
- Mature Trees
- Ranch Style House
- Galley Kitchen
- Woodbrook Elementary School Rated A
- Formal Dining Room
- 2 Car Attached Garage
About This Home
Fully Renovated Ranch in desirable Carmel - 4 Beds, 2.5 Baths! Discover this stunning thoughtfully reimagined with a total rehab from top to bottom. Enjoy the ease and accessibility of ranch-style living with a spacious, open-concept layout-made possible by removing a wall to create a seamless flow between the formal Dining Room, and living areas. Perfect for entertaining! The brand-new kitchen features modern cabinetry, designer finishes, and all new stainless steel appliances and convenient pot filler over stove. All this while the fully updated bathrooms offer fresh, high-end touches. Relax by the cozy wood-burning fireplace while appreciating the low-maintenance elegance of luxury vinyl plank (LVP) flooring throughout. A new roof adds even more value and peace of mind. This turnkey home blends classic ranch charm with modern upgrades! With no mandatory HOA restrictions, you'll have the flexibility to truly make this home your own. Don't miss this move-in-ready gem in one of Carmel's most desirable areas!
Home Details
Home Type
- Single Family
Est. Annual Taxes
- $4,300
Year Built
- Built in 1973 | Remodeled
Lot Details
- 0.36 Acre Lot
- Mature Trees
HOA Fees
- $8 Monthly HOA Fees
Parking
- 2 Car Attached Garage
Home Design
- Ranch Style House
- Tudor Architecture
- Wood Siding
- Stone
Interior Spaces
- 2,092 Sq Ft Home
- Woodwork
- Paddle Fans
- Wood Burning Fireplace
- Family Room with Fireplace
- Formal Dining Room
- Vinyl Plank Flooring
- Crawl Space
- Attic Access Panel
- Smart Thermostat
- Laundry Room
Kitchen
- Galley Kitchen
- Electric Oven
- Electric Cooktop
- Built-In Microwave
- Dishwasher
- Disposal
Bedrooms and Bathrooms
- 4 Bedrooms
- Dual Vanity Sinks in Primary Bathroom
Schools
- Woodbrook Elementary School
- Clay Middle School
- Carmel High School
Utilities
- Forced Air Heating and Cooling System
- Heating System Uses Natural Gas
- Gas Water Heater
- High Speed Internet
Additional Features
- Patio
- Suburban Location
Community Details
- Brookshire Subdivision
Listing and Financial Details
- Legal Lot and Block 286 / 32
- Assessor Parcel Number 291032404040000018
Map
Home Values in the Area
Average Home Value in this Area
Tax History
| Year | Tax Paid | Tax Assessment Tax Assessment Total Assessment is a certain percentage of the fair market value that is determined by local assessors to be the total taxable value of land and additions on the property. | Land | Improvement |
|---|---|---|---|---|
| 2024 | $4,300 | $408,000 | $122,000 | $286,000 |
| 2023 | $4,300 | $403,500 | $75,500 | $328,000 |
| 2022 | $2,976 | $267,000 | $75,500 | $191,500 |
| 2021 | $2,510 | $231,300 | $75,500 | $155,800 |
| 2020 | $2,510 | $231,300 | $75,500 | $155,800 |
| 2019 | $2,467 | $229,700 | $52,200 | $177,500 |
| 2018 | $2,363 | $223,600 | $52,200 | $171,400 |
| 2017 | $3,504 | $211,000 | $52,200 | $158,800 |
| 2016 | $3,081 | $196,300 | $52,200 | $144,100 |
| 2014 | $1,802 | $191,300 | $49,500 | $141,800 |
| 2013 | $1,802 | $186,700 | $49,500 | $137,200 |
Property History
| Date | Event | Price | List to Sale | Price per Sq Ft | Prior Sale |
|---|---|---|---|---|---|
| 11/24/2025 11/24/25 | Price Changed | $510,000 | -1.0% | $244 / Sq Ft | |
| 10/13/2025 10/13/25 | Price Changed | $514,900 | -1.0% | $246 / Sq Ft | |
| 09/22/2025 09/22/25 | Price Changed | $519,900 | -1.0% | $249 / Sq Ft | |
| 09/02/2025 09/02/25 | Price Changed | $524,900 | -0.8% | $251 / Sq Ft | |
| 08/20/2025 08/20/25 | Price Changed | $529,000 | -1.1% | $253 / Sq Ft | |
| 08/06/2025 08/06/25 | For Sale | $535,000 | +86.1% | $256 / Sq Ft | |
| 04/11/2025 04/11/25 | Sold | $287,500 | +4.5% | $137 / Sq Ft | View Prior Sale |
| 03/24/2025 03/24/25 | Pending | -- | -- | -- | |
| 03/18/2025 03/18/25 | For Sale | $275,000 | -- | $131 / Sq Ft |
Purchase History
| Date | Type | Sale Price | Title Company |
|---|---|---|---|
| Quit Claim Deed | -- | Trademark Title Services | |
| Warranty Deed | $287,500 | Chicago Title | |
| Quit Claim Deed | -- | None Available | |
| Warranty Deed | -- | -- |
Mortgage History
| Date | Status | Loan Amount | Loan Type |
|---|---|---|---|
| Previous Owner | $109,000 | Purchase Money Mortgage |
Source: MIBOR Broker Listing Cooperative®
MLS Number: 22055047
APN: 29-10-32-404-040.000-018
- 4614 Brookshire Pkwy
- 4510 Somerset Way S
- 11757 Pebblepointe Pass
- 12219 Windsor Dr
- 5187 Clear Lake Ct
- 11612 Victoria Ct
- 12545 Brompton Rd
- 11697 Lake Forest Pkwy
- 5059 Morton Place
- 11302 Wood Creek Dr
- 12443 Pebblepointe Pass
- 11936 Esty Way
- 11249 Wood Creek Dr
- 3713 Coventry Way
- 3809 Coventry Way
- 10850 Wilmington Dr
- 1502 Douglas Dr
- 1419 Douglas Dr
- 1415 Douglas Dr
- 11327 W Lakeshore Dr
- 4957 Shadow Rock Cir
- 3768 E Carmel Dr
- 3803 Brunswick Dr
- 3008 Warren Way
- 3362 Eden Village Place
- 945 Mohawk Hills Dr
- 32 Cricketknoll Ln
- 223 Carlin Dr
- 812 Kinzer Ave
- 1825 Jefferson Dr W
- 518 Lexington Blvd
- 1155 S Rangeline Rd
- 781 Dayton Dr
- 5745 Turnbull Ct
- 1685 E 116th St
- 5761 Cantigny Way S
- 1225 Veterans Way
- 5742 Cantigny Way N
- 130 Carmelview Dr
- 6010 Woodmill Dr
