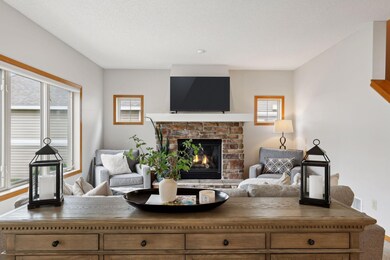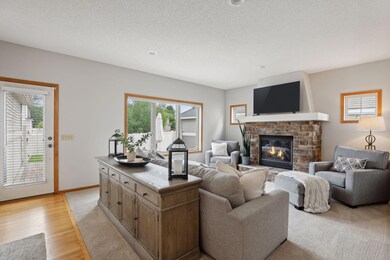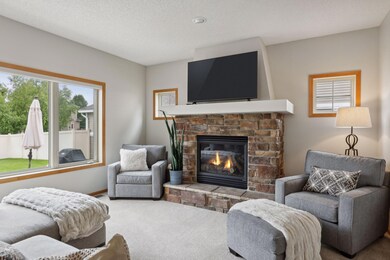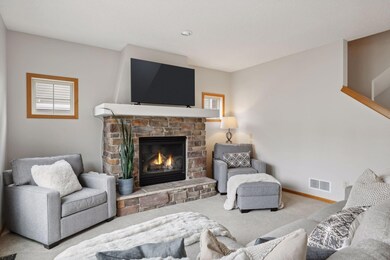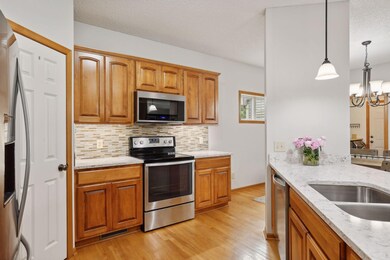
11830 Zumbrota St NE Minneapolis, MN 55449
Highlights
- 1 Fireplace
- Stainless Steel Appliances
- Patio
- Home Office
- 2 Car Attached Garage
- Living Room
About This Home
As of July 2024Well cared for 4 bed/4 bath, 2 story home in The Lakes neighborhood in Blaine! Many updates include- Siding and Roof (2017), Finished Lower Level (2015), Paver Patio (2019), Fence (2020), Carpet (2021), Garage and interior of home painted (2022)and Furnace and Air Conditioner (2022). Main floor offers hardwood floors, newer carpet, and 9 ft ceilings, The kitchen has stainless steel appliances and Quartz countertops. The 2nd floor offers 3 bedrooms and 2 baths and a master suite with walk in closet. All bedrooms on the upper level have custom closet organization. Lower level has 4th bedroom, large family room and flex space for additional office space, game room, toys or exercise equipment. Backyard is fully fenced and has irrigation system. Snow removal is included with the association fee. The Lakes offers many parks including Lakeside Commons Park and beach, fishing, canoeing, kayaking, and many walking and biking trails throughout. Move in and enjoy!
Home Details
Home Type
- Single Family
Est. Annual Taxes
- $4,635
Year Built
- Built in 2006
Lot Details
- 7,841 Sq Ft Lot
- Lot Dimensions are 55x140
- Property is Fully Fenced
HOA Fees
- $79 Monthly HOA Fees
Parking
- 2 Car Attached Garage
Home Design
- Flex
Interior Spaces
- 2-Story Property
- 1 Fireplace
- Family Room
- Living Room
- Home Office
- Utility Room
- Basement
Kitchen
- Range
- Microwave
- Dishwasher
- Stainless Steel Appliances
- Disposal
Bedrooms and Bathrooms
- 4 Bedrooms
Laundry
- Dryer
- Washer
Additional Features
- Patio
- Forced Air Heating and Cooling System
Community Details
- Association fees include professional mgmt, snow removal
- First Service Residential Association, Phone Number (952) 277-2700
- The Lakes Of Radisson 15Th Subdivision
Listing and Financial Details
- Assessor Parcel Number 103123330070
Ownership History
Purchase Details
Home Financials for this Owner
Home Financials are based on the most recent Mortgage that was taken out on this home.Purchase Details
Home Financials for this Owner
Home Financials are based on the most recent Mortgage that was taken out on this home.Purchase Details
Home Financials for this Owner
Home Financials are based on the most recent Mortgage that was taken out on this home.Similar Homes in Minneapolis, MN
Home Values in the Area
Average Home Value in this Area
Purchase History
| Date | Type | Sale Price | Title Company |
|---|---|---|---|
| Deed | $500,000 | -- | |
| Deed | $485,000 | -- | |
| Deed | $269,900 | -- |
Mortgage History
| Date | Status | Loan Amount | Loan Type |
|---|---|---|---|
| Open | $425,000 | New Conventional | |
| Previous Owner | $460,750 | New Conventional | |
| Previous Owner | $100,000 | Credit Line Revolving | |
| Previous Owner | $50,000 | Credit Line Revolving | |
| Previous Owner | $275,600 | New Conventional | |
| Previous Owner | $100,000 | Credit Line Revolving | |
| Previous Owner | $62,600 | No Value Available | |
| Previous Owner | $25,000 | Unknown | |
| Previous Owner | $215,900 | No Value Available | |
| Previous Owner | $314,700 | New Conventional |
Property History
| Date | Event | Price | Change | Sq Ft Price |
|---|---|---|---|---|
| 07/18/2024 07/18/24 | Sold | $500,000 | 0.0% | $181 / Sq Ft |
| 06/28/2024 06/28/24 | Pending | -- | -- | -- |
| 06/21/2024 06/21/24 | For Sale | $500,000 | +3.1% | $181 / Sq Ft |
| 06/07/2022 06/07/22 | Sold | $485,000 | 0.0% | $175 / Sq Ft |
| 05/10/2022 05/10/22 | Pending | -- | -- | -- |
| 05/06/2022 05/06/22 | Off Market | $485,000 | -- | -- |
| 04/26/2022 04/26/22 | For Sale | $474,900 | +76.0% | $172 / Sq Ft |
| 03/16/2015 03/16/15 | Sold | $269,900 | -5.3% | $138 / Sq Ft |
| 01/16/2015 01/16/15 | Pending | -- | -- | -- |
| 09/15/2014 09/15/14 | For Sale | $284,900 | -- | $146 / Sq Ft |
Tax History Compared to Growth
Tax History
| Year | Tax Paid | Tax Assessment Tax Assessment Total Assessment is a certain percentage of the fair market value that is determined by local assessors to be the total taxable value of land and additions on the property. | Land | Improvement |
|---|---|---|---|---|
| 2025 | $4,899 | $443,100 | $104,500 | $338,600 |
| 2024 | $4,899 | $443,900 | $116,000 | $327,900 |
| 2023 | $4,490 | $458,500 | $107,500 | $351,000 |
| 2022 | $4,034 | $445,800 | $88,800 | $357,000 |
| 2021 | $3,744 | $348,900 | $70,000 | $278,900 |
| 2020 | $4,023 | $319,900 | $64,000 | $255,900 |
| 2019 | $4,071 | $326,900 | $64,000 | $262,900 |
| 2018 | $3,932 | $321,800 | $0 | $0 |
| 2017 | $3,603 | $302,800 | $0 | $0 |
| 2016 | $3,371 | $254,400 | $0 | $0 |
| 2015 | $3,460 | $254,400 | $68,600 | $185,800 |
| 2014 | -- | $225,400 | $66,500 | $158,900 |
Agents Affiliated with this Home
-
Tiffany Cary

Seller's Agent in 2024
Tiffany Cary
Edina Realty, Inc.
(651) 269-2824
5 in this area
37 Total Sales
-
Joseph Dalton
J
Buyer's Agent in 2024
Joseph Dalton
Dalton Realty LLC
(612) 770-7887
3 in this area
90 Total Sales
-
Betsy Rewald

Seller's Agent in 2022
Betsy Rewald
Coldwell Banker Burnet
(651) 503-8549
9 in this area
124 Total Sales
-
J
Seller's Agent in 2015
James Moe
Coldwell Banker Burnet
-
L
Seller Co-Listing Agent in 2015
Lesa Rand
Coldwell Banker Burnet
Map
Source: NorthstarMLS
MLS Number: 6548617
APN: 10-31-23-33-0070
- 11720 Vermillion St NE Unit G
- 11790 Vermillion St NE Unit B
- 2456 Arnold Palmer Dr
- 12012 Urbank Cir NE
- 2359 119th Cir NE
- 3014 118th Ave NE
- 2373 Arnold Palmer Dr
- 12049 Waconia Cir NE
- 11852 Flanders Cir NE
- TBD NE Dunkirk St
- 11758 Arnold Palmer Trail NE
- 2915 Aspen Lake Dr NE
- 12122 Bataan St NE
- 2464 Tournament Players Cir N
- 11879 Flanders Cir NE
- 12185 Vermillion St NE Unit H
- 2203 117th Ln NE
- 2411 121st Cir NE Unit L
- 12172 Waconia St NE Unit C
- 12187 Dunkirk St NE

