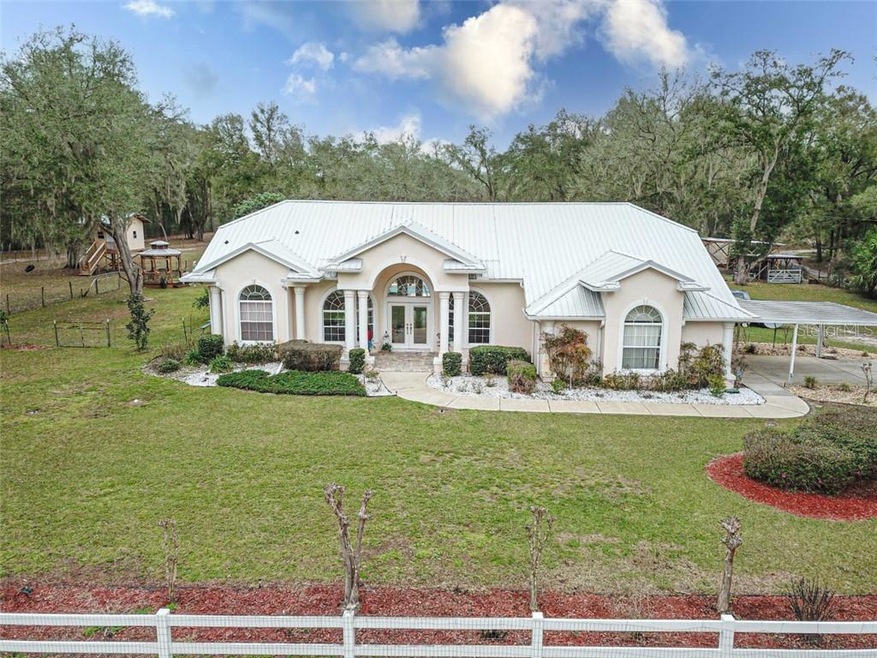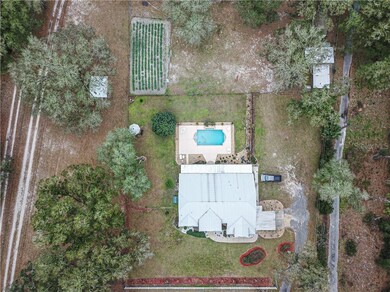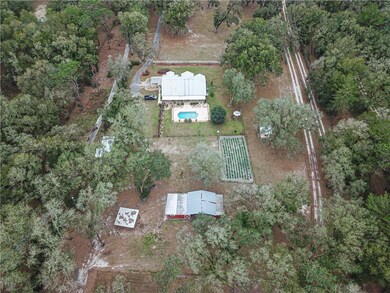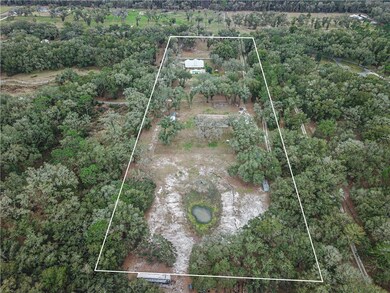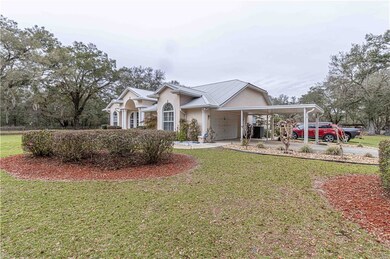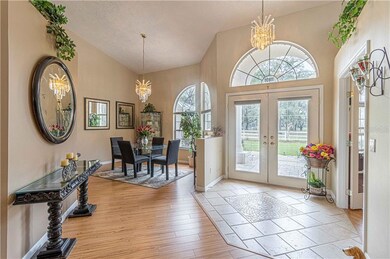
11831 SW Highway 484 Dunnellon, FL 34432
Fellowship NeighborhoodHighlights
- Parking available for a boat
- In Ground Pool
- 7.91 Acre Lot
- Guest House
- Custom Home
- Open Floorplan
About This Home
As of August 2021This almost 8 acre mini farm has it all! The main home boasts 3 bedrooms, 2 baths. Pretty kitchen with granite counters, white cabinets and SS appliances. Cathedral ceilings w/open floor plan. Vinyl plank flooring except for the bedrooms which have carpet. French doors to the open pavered lanai. Refreshing pool with a waterfall. Metal roof, inside laundry, 2 car attached garage and carport. Completely fenced property with separate areas for your animals. Second home is a 2016 manufactured home with a 2020 HVAC. 4 bedrooms, 2 baths. Tray ceilings throughout the home with a wood burning fireplace. Beautiful kitchen w/granite counters and black appliances and farm sink. New laminate flooring throughout. A spacious laundry room w/storage & sink. And a gigantic front porch perfect for entertaining. Also included in this awesome property is a custom playhouse for the littles, a romantic gazebo, outbuilding w/power and water. A boat/trailer carport and lets not forget the 6 stall barn w/power and water. Each home has separate utilities, well & septic. Come and check this place out, too much to list!
Last Agent to Sell the Property
RE/MAX FOXFIRE - HWY200/103 S License #3382430 Listed on: 02/23/2021

Property Details
Property Type
- Other
Est. Annual Taxes
- $2,332
Year Built
- Built in 1993
Lot Details
- 7.91 Acre Lot
- Lot Dimensions are 290x1188
- North Facing Home
- Board Fence
- Oversized Lot
- Level Lot
- Irrigation
- Property is zoned A1
Parking
- 2 Car Attached Garage
- 4 Carport Spaces
- Ground Level Parking
- Garage Door Opener
- Driveway
- Secured Garage or Parking
- Open Parking
- Parking available for a boat
- RV Carport
Home Design
- Custom Home
- Farm
- Slab Foundation
- Metal Roof
- Block Exterior
- Stucco
Interior Spaces
- 1,991 Sq Ft Home
- 1-Story Property
- Open Floorplan
- Cathedral Ceiling
- Ceiling Fan
- French Doors
- Great Room
- Den
Kitchen
- Eat-In Kitchen
- Range
- Recirculated Exhaust Fan
- Microwave
- Dishwasher
- Stone Countertops
- Solid Wood Cabinet
Flooring
- Carpet
- Tile
- Vinyl
Bedrooms and Bathrooms
- 3 Bedrooms
- Split Bedroom Floorplan
- 2 Full Bathrooms
Laundry
- Laundry Room
- Dryer
- Washer
Home Security
- Home Security System
- Fire and Smoke Detector
Pool
- In Ground Pool
- Gunite Pool
Outdoor Features
- Separate Outdoor Workshop
- Outdoor Storage
- Rain Gutters
Additional Homes
- Guest House
Farming
- Horse or Livestock Barn
- Pasture
Utilities
- Central Heating and Cooling System
- Thermostat
- Well
- Electric Water Heater
- Water Softener
- Septic Tank
Listing and Financial Details
- Homestead Exemption
- Visit Down Payment Resource Website
- Legal Lot and Block 6 / 219
- Assessor Parcel Number 35300-219-06
Community Details
Overview
- No Home Owners Association
- Laurel Forest Farms Subdivision
Pet Policy
- Pets Allowed
Ownership History
Purchase Details
Home Financials for this Owner
Home Financials are based on the most recent Mortgage that was taken out on this home.Purchase Details
Similar Homes in Dunnellon, FL
Home Values in the Area
Average Home Value in this Area
Purchase History
| Date | Type | Sale Price | Title Company |
|---|---|---|---|
| Warranty Deed | $655,000 | Brick City Ttl Ins Agcy Inc | |
| Warranty Deed | $165,000 | Brick City Title Insurance A |
Mortgage History
| Date | Status | Loan Amount | Loan Type |
|---|---|---|---|
| Open | $250,000 | Credit Line Revolving | |
| Previous Owner | $113,400 | New Conventional | |
| Previous Owner | $100,000 | Credit Line Revolving | |
| Previous Owner | $70,000 | Unknown |
Property History
| Date | Event | Price | Change | Sq Ft Price |
|---|---|---|---|---|
| 05/28/2025 05/28/25 | Price Changed | $1,095,000 | -3.9% | $550 / Sq Ft |
| 11/18/2024 11/18/24 | Price Changed | $1,140,000 | -0.9% | $573 / Sq Ft |
| 08/01/2024 08/01/24 | For Sale | $1,150,000 | +75.6% | $578 / Sq Ft |
| 08/02/2021 08/02/21 | Sold | $655,000 | -2.9% | $329 / Sq Ft |
| 06/16/2021 06/16/21 | Pending | -- | -- | -- |
| 04/27/2021 04/27/21 | Price Changed | $674,900 | -2.9% | $339 / Sq Ft |
| 02/23/2021 02/23/21 | For Sale | $695,000 | -- | $349 / Sq Ft |
Tax History Compared to Growth
Tax History
| Year | Tax Paid | Tax Assessment Tax Assessment Total Assessment is a certain percentage of the fair market value that is determined by local assessors to be the total taxable value of land and additions on the property. | Land | Improvement |
|---|---|---|---|---|
| 2023 | $6,650 | $397,297 | $0 | $0 |
| 2022 | $5,892 | $374,406 | $0 | $0 |
| 2021 | $2,350 | $158,993 | $0 | $0 |
| 2020 | $2,332 | $156,894 | $0 | $0 |
| 2019 | $2,168 | $145,702 | $0 | $0 |
| 2018 | $2,062 | $142,985 | $0 | $0 |
| 2017 | $2,025 | $140,081 | $0 | $140,081 |
| 2016 | $1,867 | $134,938 | $0 | $0 |
| 2015 | $1,875 | $133,910 | $0 | $0 |
| 2014 | $1,561 | $120,053 | $0 | $0 |
Agents Affiliated with this Home
-
Amy Atkins

Seller's Agent in 2024
Amy Atkins
OCALA HORSE PROPERTIES, LLC
(352) 427-1702
37 in this area
139 Total Sales
-
Matt Varney

Seller Co-Listing Agent in 2024
Matt Varney
OCALA HORSE PROPERTIES, LLC
(352) 615-7001
114 in this area
272 Total Sales
-
Bonnie Ciesla

Seller's Agent in 2021
Bonnie Ciesla
RE/MAX FOXFIRE - HWY200/103 S
(352) 445-6572
158 in this area
258 Total Sales
-
Chelsea Ciesla
C
Seller Co-Listing Agent in 2021
Chelsea Ciesla
RE/MAX FOXFIRE - HWY200/103 S
(352) 732-3344
104 in this area
150 Total Sales
-
Natalie Thomas

Buyer's Agent in 2021
Natalie Thomas
MILLER REAL ESTATE
(352) 219-8365
5 in this area
262 Total Sales
Map
Source: Stellar MLS
MLS Number: OM615772
APN: 35300-219-06
- 11795 SW Highway 484
- 12265 SW Highway 484
- 12290 SW 484 Hwy
- 11187 SW 109th St
- 10784 SW 112th Ave
- 11068 SW 109th Place
- TBD SW 112th Ave
- 11447 SW 128th Ave
- TBD SW 110th Ave
- 12135 SW 107th Street Rd
- 0 SW 110th Ct
- 00 SW 113th Ln
- 000 SW 113th Ln
- LOT 5 & 6 SW 107th St
- 10657 SW 110th Ct
- 10641 SW 110th Ct
- 11092 SW 105th Place
- 11235 SW 131st Terrace
- 11150 SW 105th Ave
- 0 SW 131 Terrace
