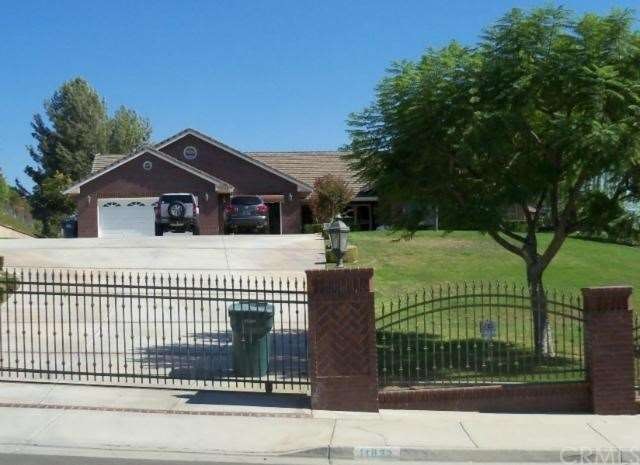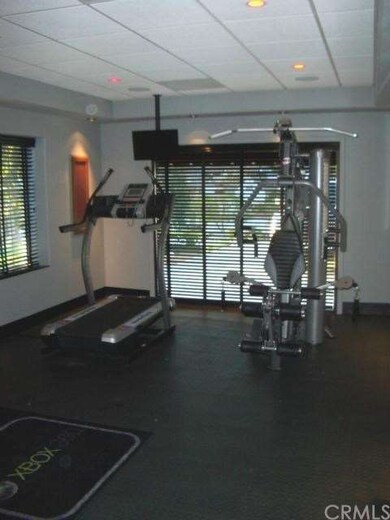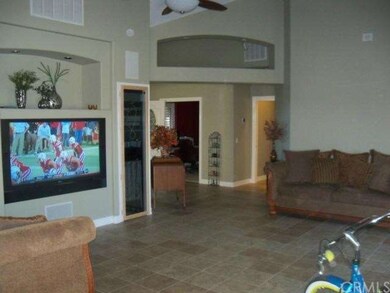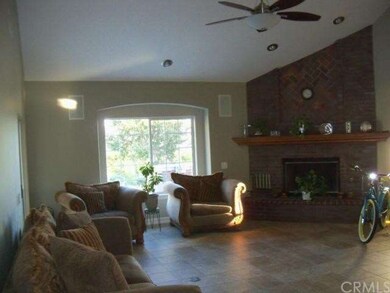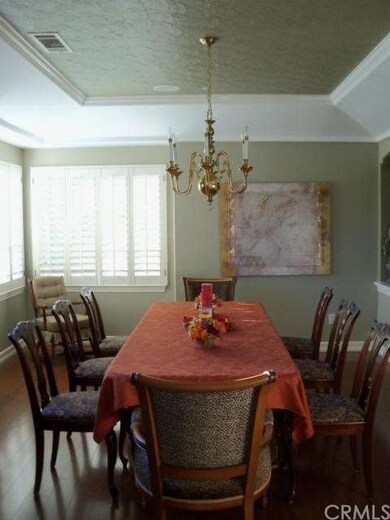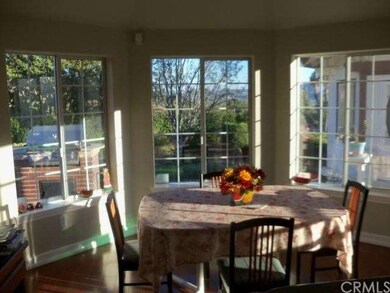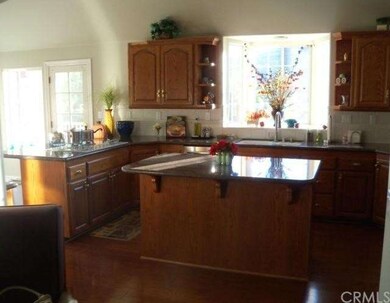
11832 Claycroft Ln Riverside, CA 92505
La Sierra Hills NeighborhoodHighlights
- Primary Bedroom Suite
- 1.01 Acre Lot
- Wood Flooring
- City Lights View
- Cathedral Ceiling
- Granite Countertops
About This Home
As of April 2014On 1 acre hillside w great views, gated entrance to long driveway. Brick home, tile roof, well built. This home is on a street with former million dollar homes (close to it) as neighbors. One story ranch features separate formal entryway, step-down living room, formal dining room with beautiful hardwood floor, kitchen with granite counters, stainless steel sink & dishwasher, center island, built in oven, microwave, large breakfast nook surrounded by windows, large family room with cathedral ceilings, built in sound system, crown moldings, central vac system, ceiling fans, recessed lighting, massive brick fireplace, large space built for TV, entertainment racks, 3 bedrooms + den/office. Double large sized walk-in closets in master bedroom. 2 car attached garage with 3rd that was converted into a very nice professional looking gym. Inside laundry room. Outside is a separate, fully enclosed gazebo room which could be guest room, playhouse, etc. Backyard has 3 tiers, plenty of room for a pool on 2nd tier, sport court/guest home on lower tier cement slab. Only one neighbor on side. Grounds and landscaping need work, some minor cosmetic interior repairs needed, but nothing major. Beautiful home at a great price. To be sold in "AS-IS" condition.
Last Agent to Sell the Property
CALIFORNIA USA REALTY License #01298455 Listed on: 03/11/2014
Last Buyer's Agent
JACK BULIS
MAINSTREET REALTORS License #01209093

Home Details
Home Type
- Single Family
Est. Annual Taxes
- $3,262
Year Built
- Built in 1996
Lot Details
- 1.01 Acre Lot
- Cul-De-Sac
- Security Fence
- Wrought Iron Fence
- Block Wall Fence
- Paved or Partially Paved Lot
- Gentle Sloping Lot
- Front and Back Yard Sprinklers
- Back and Front Yard
Parking
- 2 Car Direct Access Garage
- Parking Available
- Garage Door Opener
- Driveway
- Automatic Gate
- RV Potential
Property Views
- City Lights
- Hills
Home Design
- Cosmetic Repairs Needed
- Brick Exterior Construction
- Tile Roof
- Concrete Roof
- Stucco
Interior Spaces
- 3,167 Sq Ft Home
- 1-Story Property
- Central Vacuum
- Wired For Sound
- Crown Molding
- Cathedral Ceiling
- Ceiling Fan
- Recessed Lighting
- Wood Burning Fireplace
- Fireplace With Gas Starter
- Double Pane Windows
- Plantation Shutters
- Double Door Entry
- Sliding Doors
- Family Room with Fireplace
- Sunken Living Room
- Dining Room
- Home Office
- Home Gym
Kitchen
- Breakfast Area or Nook
- Walk-In Pantry
- Dishwasher
- Kitchen Island
- Granite Countertops
Flooring
- Wood
- Carpet
- Tile
Bedrooms and Bathrooms
- 3 Bedrooms
- Primary Bedroom Suite
- Walk-In Closet
Laundry
- Laundry Room
- Washer and Gas Dryer Hookup
Home Security
- Carbon Monoxide Detectors
- Fire and Smoke Detector
Outdoor Features
- Slab Porch or Patio
- Exterior Lighting
- Gazebo
Utilities
- Forced Air Heating and Cooling System
- Heating System Uses Natural Gas
- Sewer Paid
Community Details
- No Home Owners Association
Listing and Financial Details
- Tax Lot 6
- Tax Tract Number 19735
- Assessor Parcel Number 168170006
Ownership History
Purchase Details
Home Financials for this Owner
Home Financials are based on the most recent Mortgage that was taken out on this home.Purchase Details
Home Financials for this Owner
Home Financials are based on the most recent Mortgage that was taken out on this home.Purchase Details
Home Financials for this Owner
Home Financials are based on the most recent Mortgage that was taken out on this home.Purchase Details
Home Financials for this Owner
Home Financials are based on the most recent Mortgage that was taken out on this home.Purchase Details
Home Financials for this Owner
Home Financials are based on the most recent Mortgage that was taken out on this home.Purchase Details
Similar Homes in Riverside, CA
Home Values in the Area
Average Home Value in this Area
Purchase History
| Date | Type | Sale Price | Title Company |
|---|---|---|---|
| Grant Deed | $473,000 | Stewart Title Of Ca Inc | |
| Interfamily Deed Transfer | -- | Stewart Title Of Ca Inc | |
| Grant Deed | $399,000 | Stewart Title Of Ca Inc | |
| Interfamily Deed Transfer | -- | First American Title Company | |
| Grant Deed | $1,700,000 | First American Title Company | |
| Interfamily Deed Transfer | -- | -- |
Mortgage History
| Date | Status | Loan Amount | Loan Type |
|---|---|---|---|
| Open | $350,000 | New Conventional | |
| Previous Owner | $200,000 | New Conventional | |
| Previous Owner | $84,915 | Stand Alone Second | |
| Previous Owner | $680,000 | Purchase Money Mortgage | |
| Previous Owner | $100,000 | Credit Line Revolving | |
| Previous Owner | $150,000 | Credit Line Revolving |
Property History
| Date | Event | Price | Change | Sq Ft Price |
|---|---|---|---|---|
| 04/01/2014 04/01/14 | Sold | $473,000 | -5.2% | $149 / Sq Ft |
| 03/18/2014 03/18/14 | Pending | -- | -- | -- |
| 03/11/2014 03/11/14 | For Sale | $499,000 | +25.1% | $158 / Sq Ft |
| 03/04/2014 03/04/14 | Sold | $399,000 | -4.3% | $126 / Sq Ft |
| 10/29/2013 10/29/13 | Price Changed | $417,100 | +4.5% | $132 / Sq Ft |
| 10/21/2013 10/21/13 | Off Market | $399,000 | -- | -- |
| 01/03/2013 01/03/13 | Pending | -- | -- | -- |
| 11/10/2012 11/10/12 | Pending | -- | -- | -- |
| 10/27/2012 10/27/12 | Off Market | $399,000 | -- | -- |
| 10/23/2012 10/23/12 | For Sale | $341,500 | -- | $108 / Sq Ft |
Tax History Compared to Growth
Tax History
| Year | Tax Paid | Tax Assessment Tax Assessment Total Assessment is a certain percentage of the fair market value that is determined by local assessors to be the total taxable value of land and additions on the property. | Land | Improvement |
|---|---|---|---|---|
| 2025 | $3,262 | $471,002 | $81,636 | $389,366 |
| 2023 | $3,262 | $265,591 | $78,467 | $187,124 |
| 2022 | $3,017 | $260,384 | $76,929 | $183,455 |
| 2021 | $2,973 | $255,279 | $75,421 | $179,858 |
| 2020 | $2,925 | $252,662 | $74,648 | $178,014 |
| 2019 | $2,886 | $247,709 | $73,185 | $174,524 |
| 2018 | $2,845 | $242,852 | $71,751 | $171,101 |
| 2017 | $2,791 | $238,092 | $70,345 | $167,747 |
| 2016 | $2,744 | $233,424 | $68,966 | $164,458 |
| 2015 | $2,702 | $229,920 | $67,931 | $161,989 |
| 2014 | $7,379 | $609,000 | $179,000 | $430,000 |
Agents Affiliated with this Home
-

Seller's Agent in 2014
GREG TREIHART
CALIFORNIA USA REALTY
(951) 515-1886
11 Total Sales
-
J
Buyer's Agent in 2014
JACK BULIS
MAINSTREET REALTORS
-
N
Buyer's Agent in 2014
NoEmail NoEmail
NONMEMBER MRML
(646) 541-2551
2 in this area
5,755 Total Sales
Map
Source: California Regional Multiple Listing Service (CRMLS)
MLS Number: IV14050088
APN: 168-170-006
- 5557 Wentworth Dr
- 5541 Peacock Ln
- 11359 Dole Ct
- 5778 La Sierra Ave
- 5214 Golden Ave
- 3340 Cutting Horse Rd
- 3547 Southfork Dr
- 5772 Marabe Way
- 0 Norwood Ave Unit IV25068309
- 5416 Civetta Ln
- 4021 Pikes Peak Dr
- 5345 La Sierra Ave
- 11151 Bristol St
- 10953 Campbell Ave
- 6149 La Sierra Ave
- 3141 Cavaletti Ln
- 11236 Collin St
- 10935 Thrush Dr
- 6239 Longmeadow St
- 11661 Valverda Ave
