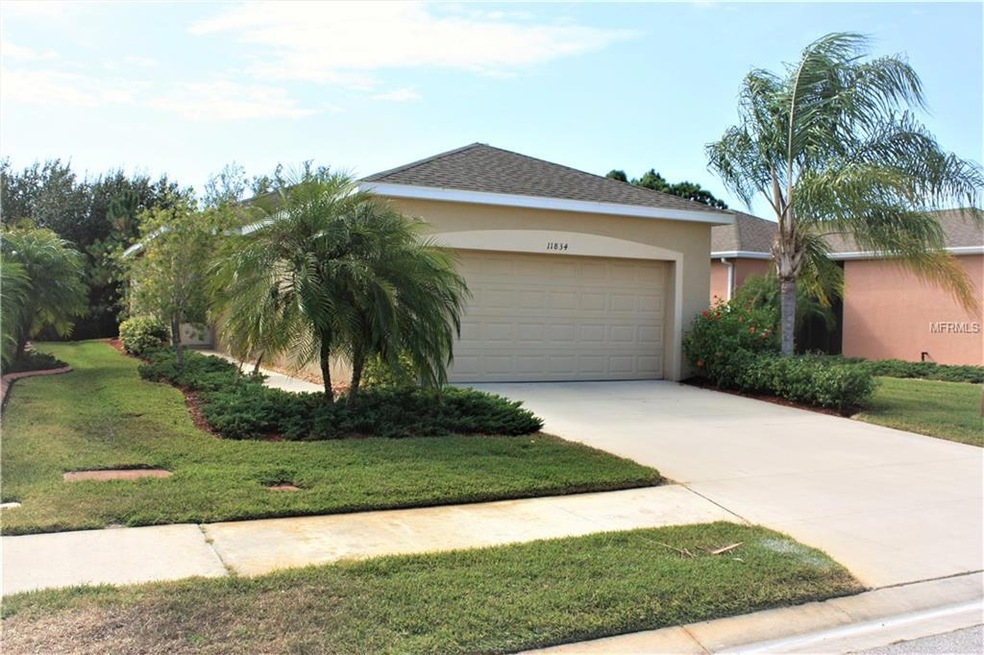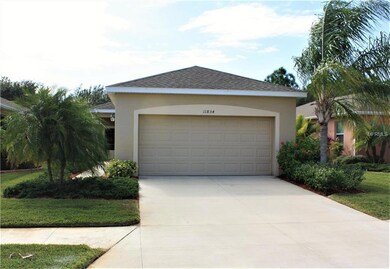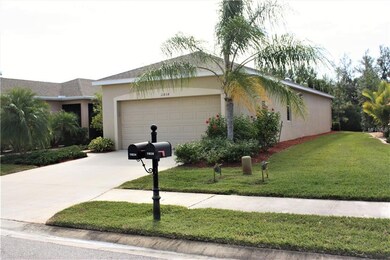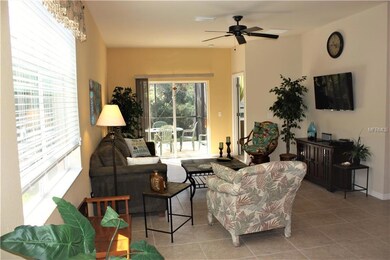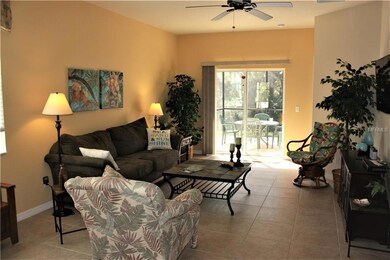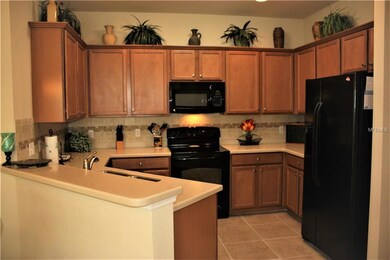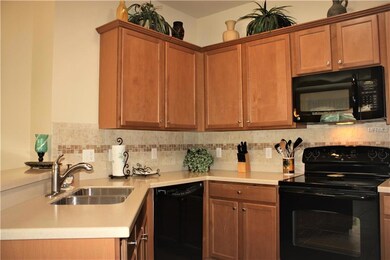
11834 Tempest Harbor Loop Venice, FL 34292
Highlights
- Fitness Center
- Tennis Courts
- Gated Community
- Taylor Ranch Elementary School Rated A-
- Heated In Ground Pool
- View of Trees or Woods
About This Home
As of May 2023Spectacular 3 bedroom, 2 bath, 2 car garage, with private preserve views in Stoneybrook at Venice. Relax on the extended lanai and enjoy the peaceful setting. This wonderful home is in perfect condition, and has had very little use. Absolutely stunning, almost like new, you can now have the best available in Venice. This totally open concept, split floor plan home has generously sized rooms and a great flow, just spilling over with natural light. You will love the huge updated kitchen with a breakfast bar and solid wood cabinetry. The exterior was totally repainted recently. The third bedroom can easily be used as a den. Master bedroom features a large walk-in closet and ensuite bathroom with a dual sink vanity. Stoneybrook is one of the premiere, gated communities in Venice that offer low HOA fees and world class amenities. This wonderful home is walking distance to the resort style community pool and spa, state of the art fitness center, movie theater room, baseball field, basketball courts, in-line skating rink, tennis courts, sand volleyball courts, miles of sidewalks, plus a full calendar of social activities, and an onsite community manager. Easy access to I-75 and US-41, and only 8 miles to Venice Island and the beach. Call now, this won't last long!
Last Agent to Sell the Property
CENTURY 21 SCHMIDT REAL ESTATE License #3266055 Listed on: 01/22/2017

Last Buyer's Agent
CENTURY 21 SCHMIDT REAL ESTATE License #3266055 Listed on: 01/22/2017

Home Details
Home Type
- Single Family
Est. Annual Taxes
- $2,764
Year Built
- Built in 2010
Lot Details
- 4,623 Sq Ft Lot
- Lot Dimensions are 40x115x40x115
- Native Plants
- Private Lot
- Level Lot
- Landscaped with Trees
- Property is zoned RSF1
HOA Fees
- $145 Monthly HOA Fees
Parking
- 2 Car Attached Garage
- Garage Door Opener
- Driveway
Home Design
- Contemporary Architecture
- Mediterranean Architecture
- Slab Foundation
- Shingle Roof
- Block Exterior
- Stucco
Interior Spaces
- 1,290 Sq Ft Home
- Open Floorplan
- Ceiling Fan
- Sliding Doors
- Entrance Foyer
- Great Room
- Views of Woods
Kitchen
- Oven
- Range Hood
- Dishwasher
- Solid Wood Cabinet
Flooring
- Carpet
- Ceramic Tile
Bedrooms and Bathrooms
- 3 Bedrooms
- Split Bedroom Floorplan
- Walk-In Closet
- 2 Full Bathrooms
Laundry
- Laundry in unit
- Dryer
- Washer
Home Security
- Hurricane or Storm Shutters
- Fire and Smoke Detector
Pool
- Heated In Ground Pool
- Heated Spa
- Gunite Pool
Outdoor Features
- Tennis Courts
- Deck
- Enclosed patio or porch
- Exterior Lighting
Schools
- Taylor Ranch Elementary School
- Venice Area Middle School
- Venice Senior High School
Utilities
- Central Heating and Cooling System
- Electric Water Heater
- High Speed Internet
- Cable TV Available
Additional Features
- Reclaimed Water Irrigation System
- Property is near public transit
Listing and Financial Details
- Visit Down Payment Resource Website
- Legal Lot and Block 2011 / 0002716
- Assessor Parcel Number 0756032011
- $450 per year additional tax assessments
Community Details
Overview
- Association fees include cable TV, pool, escrow reserves fund, management, private road, recreational facilities, security, trash
- Stoneybrook At Venice Community
- Stoneybrook At Venice Subdivision
- Association Owns Recreation Facilities
- The community has rules related to deed restrictions, vehicle restrictions
Recreation
- Tennis Courts
- Recreation Facilities
- Community Playground
- Fitness Center
- Community Pool
- Community Spa
- Park
Security
- Security Service
- Card or Code Access
- Gated Community
Ownership History
Purchase Details
Home Financials for this Owner
Home Financials are based on the most recent Mortgage that was taken out on this home.Purchase Details
Home Financials for this Owner
Home Financials are based on the most recent Mortgage that was taken out on this home.Purchase Details
Home Financials for this Owner
Home Financials are based on the most recent Mortgage that was taken out on this home.Purchase Details
Home Financials for this Owner
Home Financials are based on the most recent Mortgage that was taken out on this home.Similar Homes in Venice, FL
Home Values in the Area
Average Home Value in this Area
Purchase History
| Date | Type | Sale Price | Title Company |
|---|---|---|---|
| Warranty Deed | $400,000 | None Listed On Document | |
| Warranty Deed | $230,000 | Cemo Title Services Llc | |
| Warranty Deed | $214,000 | Attorney | |
| Special Warranty Deed | $155,000 | North American Title Company |
Mortgage History
| Date | Status | Loan Amount | Loan Type |
|---|---|---|---|
| Open | $320,000 | New Conventional | |
| Previous Owner | $69,750 | New Conventional | |
| Previous Owner | $69,750 | New Conventional |
Property History
| Date | Event | Price | Change | Sq Ft Price |
|---|---|---|---|---|
| 05/16/2023 05/16/23 | Sold | $400,000 | -3.6% | $310 / Sq Ft |
| 04/20/2023 04/20/23 | Pending | -- | -- | -- |
| 04/18/2023 04/18/23 | Price Changed | $415,000 | -2.4% | $322 / Sq Ft |
| 04/02/2023 04/02/23 | For Sale | $425,000 | +84.8% | $329 / Sq Ft |
| 04/01/2020 04/01/20 | Sold | $230,000 | -2.1% | $178 / Sq Ft |
| 02/22/2020 02/22/20 | Pending | -- | -- | -- |
| 01/31/2020 01/31/20 | For Sale | $234,900 | +9.8% | $182 / Sq Ft |
| 08/17/2018 08/17/18 | Off Market | $214,000 | -- | -- |
| 04/04/2017 04/04/17 | Sold | $214,000 | -2.7% | $166 / Sq Ft |
| 02/26/2017 02/26/17 | Pending | -- | -- | -- |
| 01/22/2017 01/22/17 | For Sale | $220,000 | -- | $171 / Sq Ft |
Tax History Compared to Growth
Tax History
| Year | Tax Paid | Tax Assessment Tax Assessment Total Assessment is a certain percentage of the fair market value that is determined by local assessors to be the total taxable value of land and additions on the property. | Land | Improvement |
|---|---|---|---|---|
| 2024 | $4,270 | $305,700 | $75,200 | $230,500 |
| 2023 | $4,270 | $329,000 | $79,600 | $249,400 |
| 2022 | $3,933 | $292,700 | $78,400 | $214,300 |
| 2021 | $3,197 | $190,300 | $54,500 | $135,800 |
| 2020 | $3,043 | $176,600 | $55,000 | $121,600 |
| 2019 | $2,653 | $157,300 | $46,000 | $111,300 |
| 2018 | $2,844 | $174,500 | $59,200 | $115,300 |
| 2017 | $2,732 | $162,500 | $34,500 | $128,000 |
| 2016 | $2,764 | $156,900 | $34,500 | $122,400 |
| 2015 | $2,635 | $143,100 | $36,000 | $107,100 |
| 2014 | $2,505 | $119,200 | $0 | $0 |
Agents Affiliated with this Home
-
Amy Jones

Seller's Agent in 2023
Amy Jones
COLDWELL BANKER REALTY
(813) 503-3950
128 Total Sales
-
Enya Overholser

Seller Co-Listing Agent in 2023
Enya Overholser
NEXTHOME BEACH TO BAY
(941) 306-9311
245 Total Sales
-
Jeffrey Aumiller

Buyer's Agent in 2023
Jeffrey Aumiller
REALTY ONE GROUP MVP
(941) 404-8474
62 Total Sales
-
Victoria Stultz

Seller's Agent in 2020
Victoria Stultz
ENGEL & VOELKERS VENICE DOWNTOWN
(941) 387-5676
90 Total Sales
-
Shana Hamel

Buyer's Agent in 2020
Shana Hamel
NEXTHOME EXCELLENCE
(941) 724-6400
70 Total Sales
-
Jeffrey MacDonald

Seller's Agent in 2017
Jeffrey MacDonald
CENTURY 21 SCHMIDT REAL ESTATE
(941) 485-0021
44 Total Sales
Map
Source: Stellar MLS
MLS Number: A4174762
APN: 0756-03-2011
- 11819 Tempest Harbor Loop
- 11750 Tempest Harbor Loop
- 11774 Tempest Harbor Loop
- 11649 Tempest Harbor Loop
- 11915 Tempest Harbor Loop
- 12971 Tigers Eye Dr
- 11954 Tempest Harbor Loop
- 12983 Tigers Eye Dr
- 11938 Tempest Harbor Loop
- 11924 Tempest Harbor Loop
- 20892 Cattail Blvd
- 13084 Tigers Eye Dr
- 20844 Cattail Blvd
- 20828 Cattail Blvd
- 12404 Destin Loop
- 11343 Dancing River Dr
- 12520 Shimmering Oak Cir
- 12656 Sagewood Dr
- 12420 Destin Loop
- 12478 Sagewood Dr
