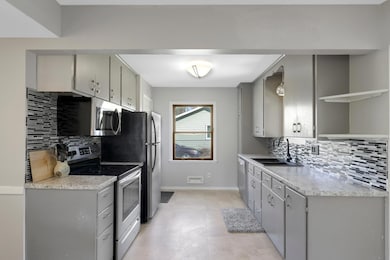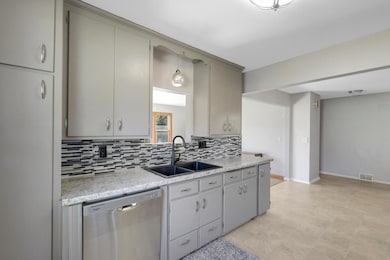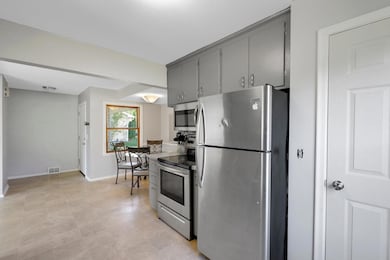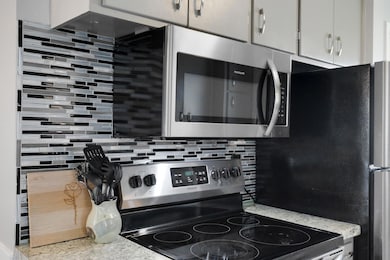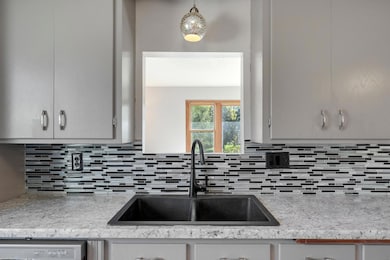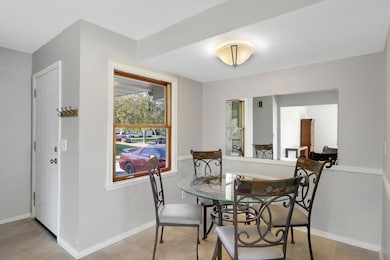11835 Crocus St NW Coon Rapids, MN 55433
Estimated payment $2,263/month
Highlights
- Popular Property
- The kitchen features windows
- Eat-In Kitchen
- No HOA
- 1 Car Attached Garage
- Living Room
About This Home
Welcome home to this stunning 4-bedroom, 3-bath rambler perfectly located near parks, shopping, and restaurants. Designed for comfort and convenience, this spacious home combines modern updates with timeless charm, offering everything you need for everyday living and entertaining. Step inside to find an open and inviting main floor with abundant natural light, stylish finishes, and a seamless layout. The living room provides a warm and welcoming atmosphere, perfect for relaxing or hosting guests. The kitchen features plenty of cabinet space, quality appliances. The primary suite includes a private bath and generous closet space, while two additional bedrooms and a full bathroom complete the main level. Downstairs, the fully finished walk-out lower level expands your living space with a large family room, an additional bedroom, a 3/4 bathroom, and flexible areas ideal for a home office, gym, or hobby room. Enjoy the outdoors in the fully fenced backyard-perfect for pets, play, and summer barbecues. Mature trees and a patio provide a peaceful retreat, while the walk-out access adds convenience and versatility. A one car garage and ample storage complete this move-in-ready home. Located in a neighborhood near parks, walking trails, and schools, this home offers the perfect blend of privacy and accessibility. With shopping, dining, and recreation just minutes away, you'll love the ease of living in such a desirable area. Book your showing today!
Home Details
Home Type
- Single Family
Est. Annual Taxes
- $5,715
Year Built
- Built in 1961
Lot Details
- 0.3 Acre Lot
- Lot Dimensions are 75x154x108x141
- Chain Link Fence
- Few Trees
Parking
- 1 Car Attached Garage
Home Design
- Wood Siding
- Vinyl Siding
Interior Spaces
- 1-Story Property
- Family Room
- Living Room
- Storage Room
Kitchen
- Eat-In Kitchen
- Range
- Dishwasher
- The kitchen features windows
Bedrooms and Bathrooms
- 4 Bedrooms
Laundry
- Dryer
- Washer
Finished Basement
- Walk-Out Basement
- Block Basement Construction
- Basement Storage
- Basement Window Egress
Utilities
- Window Unit Cooling System
- Forced Air Heating System
- Vented Exhaust Fan
- 100 Amp Service
- Cable TV Available
Community Details
- No Home Owners Association
- Thompson Heights 5Th Addition Subdivision
Listing and Financial Details
- Assessor Parcel Number 093124430010
Map
Home Values in the Area
Average Home Value in this Area
Tax History
| Year | Tax Paid | Tax Assessment Tax Assessment Total Assessment is a certain percentage of the fair market value that is determined by local assessors to be the total taxable value of land and additions on the property. | Land | Improvement |
|---|---|---|---|---|
| 2025 | $5,715 | $305,600 | $88,200 | $217,400 |
| 2024 | $5,715 | $303,100 | $91,400 | $211,700 |
| 2023 | $2,842 | $292,000 | $79,800 | $212,200 |
| 2022 | $2,678 | $294,200 | $70,400 | $223,800 |
| 2021 | $2,558 | $248,800 | $70,400 | $178,400 |
| 2020 | $2,481 | $233,500 | $65,100 | $168,400 |
| 2019 | $2,294 | $218,600 | $72,000 | $146,600 |
| 2018 | $2,612 | $198,400 | $0 | $0 |
| 2017 | $2,071 | $187,200 | $0 | $0 |
| 2016 | $2,341 | $154,500 | $0 | $0 |
| 2015 | -- | $154,500 | $54,000 | $100,500 |
| 2014 | -- | $127,700 | $38,300 | $89,400 |
Property History
| Date | Event | Price | List to Sale | Price per Sq Ft |
|---|---|---|---|---|
| 11/03/2025 11/03/25 | For Sale | $339,000 | -- | $154 / Sq Ft |
Purchase History
| Date | Type | Sale Price | Title Company |
|---|---|---|---|
| Interfamily Deed Transfer | -- | Lendserv National Title Inc | |
| Warranty Deed | $229,000 | Executive Title | |
| Warranty Deed | $174,900 | Entitle Inc | |
| Sheriffs Deed | $150,400 | None Available | |
| Quit Claim Deed | -- | None Available | |
| Warranty Deed | $202,000 | -- | |
| Warranty Deed | $109,000 | -- |
Mortgage History
| Date | Status | Loan Amount | Loan Type |
|---|---|---|---|
| Open | $200,000 | New Conventional | |
| Previous Owner | $206,100 | New Conventional | |
| Previous Owner | $202,000 | New Conventional |
Source: NorthstarMLS
MLS Number: 6799297
APN: 09-31-24-43-0010
- 11749 Crooked Lake Blvd NW
- 11809 Zion St NW
- 12019 Zion St NW
- 3020 117th Ave NW
- 3074 121st Ave NW
- 3118 116th Ln NW
- 11434 Verdin St NW
- 11734 Marigold St NW
- 11409 Quinn St NW
- 11984 Orchid St NW
- 11444 Hanson Blvd NW
- 3501 115th Ln NW
- 2675 128th Ave NW
- 2687 128th Ave NW
- 2068 124th Ln NW
- 2186 125th Ln NW
- 2500 110th Ave NW
- 2147 125th Ln NW
- 1917 113th Ave NW
- 11000 Swallow St NW
- 11501 Raven St NW
- 12155 Quinn St NW
- 12272 Quinn St NW
- 3120-3140 Northdale Blvd
- 3130 Northdale Blvd
- 1770 121st Ave NW
- 12196 Killdeer St NW
- 11205-11255 Hanson Blvd
- 3133 109th Ln NW
- 2400-2402 109th Ave NW
- 11360 Robinson Dr NW
- 3845 119th Ave NW
- 11799 Zea St NW
- 11307 Robinson Dr NW
- 4021 Coon Rapids Blvd NW
- 11931 Crane St NW
- 11819 W River Rd
- 10701-10705 Hanson Blvd NW
- 10449 Mississippi Blvd NW
- 3393 Northdale Blvd NW

