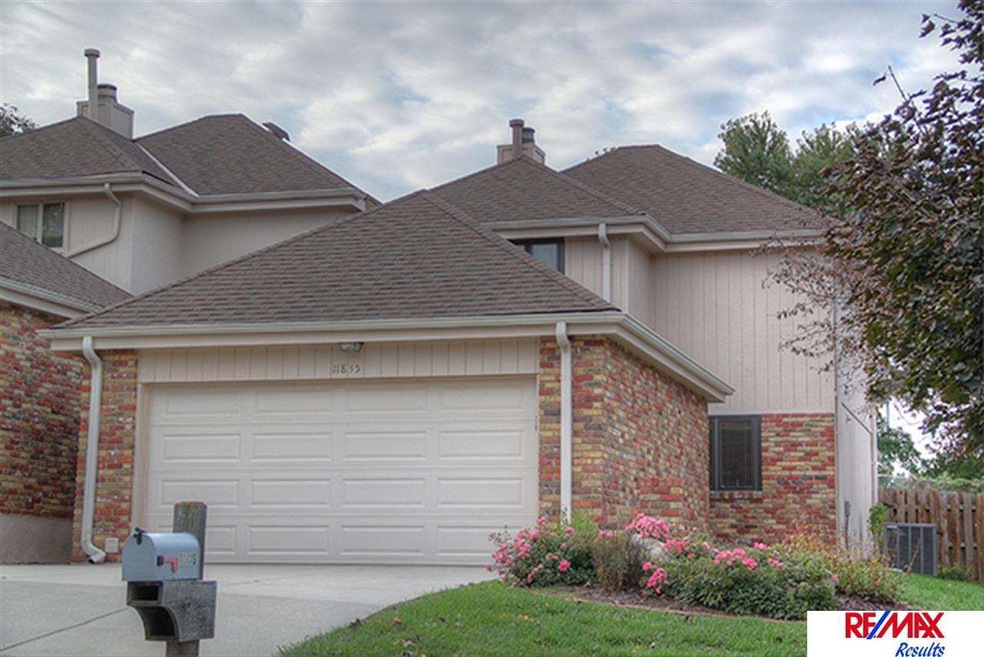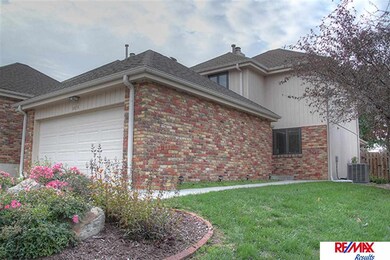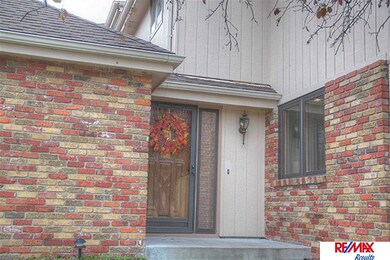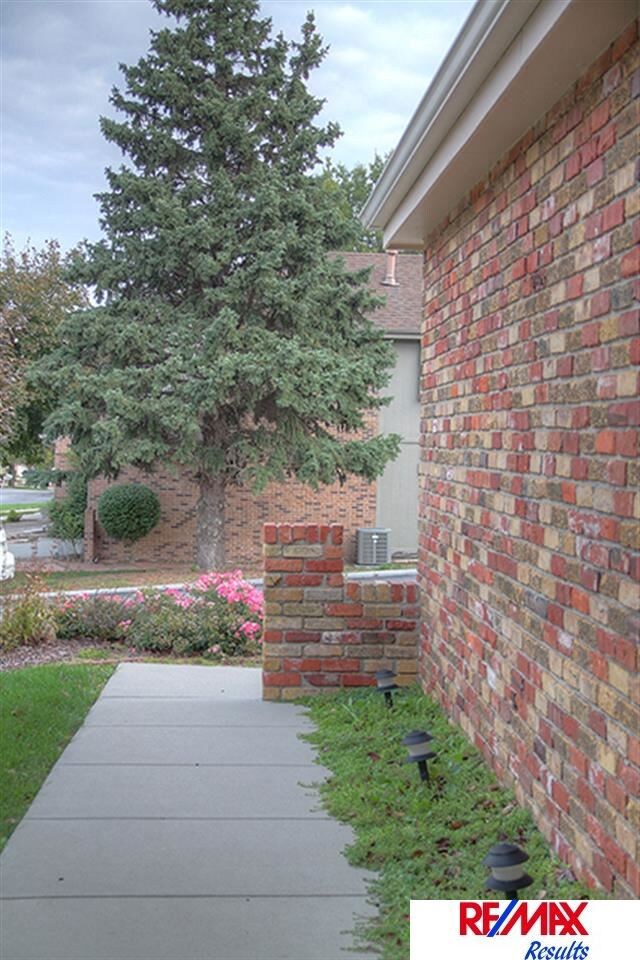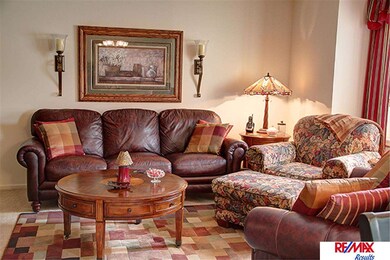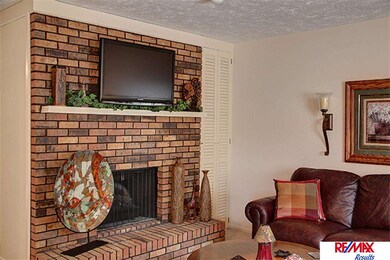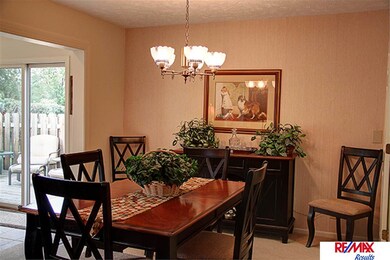
Estimated Value: $283,603 - $333,000
Highlights
- Deck
- 2 Car Attached Garage
- Wet Bar
- Porch
- Bay Window
- Walk-In Closet
About This Home
As of November 2013OPEN SUN 1-2:30 One of the most coveted townhomes in Wedgewood is now available! Pristine condition, bright & open. Rest in the sunroom &entertain in the beautiful finished basement w/ built-ins & a wet bar! This home has a brand new high efficiency HVAC/Furnace Summer 2013. Pella windows throughout & recent Home inspection by Amerispec. You'll love the Eat-in Kitchen & all appliances included. Enjoy access to your private pool & tennis courts while lawn & snow are handled for you!
Home Details
Home Type
- Single Family
Est. Annual Taxes
- $3,079
Year Built
- Built in 1978
Lot Details
- Lot Dimensions are 25.34 x 93.25
- Property is Fully Fenced
- Wood Fence
- Level Lot
HOA Fees
- $177 Monthly HOA Fees
Parking
- 2 Car Attached Garage
Home Design
- Brick Exterior Construction
- Composition Roof
Interior Spaces
- 2-Story Property
- Wet Bar
- Ceiling Fan
- Window Treatments
- Bay Window
- Living Room with Fireplace
- Dining Area
- Basement
Kitchen
- Oven
- Microwave
- Dishwasher
- Disposal
Flooring
- Wall to Wall Carpet
- Ceramic Tile
Bedrooms and Bathrooms
- 2 Bedrooms
- Walk-In Closet
Outdoor Features
- Deck
- Porch
Schools
- Crestridge Elementary School
- Beveridge Middle School
- Burke High School
Utilities
- Forced Air Heating and Cooling System
- Heating System Uses Gas
- Cable TV Available
Community Details
- Association fees include ground maintenance, pool access, club house, snow removal, insurance, tennis, common area maintenance
- Wedgewood Townhomes Subdivision
Listing and Financial Details
- Assessor Parcel Number 1786510424
- Tax Block 10
Ownership History
Purchase Details
Home Financials for this Owner
Home Financials are based on the most recent Mortgage that was taken out on this home.Purchase Details
Home Financials for this Owner
Home Financials are based on the most recent Mortgage that was taken out on this home.Similar Homes in the area
Home Values in the Area
Average Home Value in this Area
Purchase History
| Date | Buyer | Sale Price | Title Company |
|---|---|---|---|
| Welsh Joan Y | $158,000 | Ambassador Title Services | |
| Scharfenberg Michael D | $155,000 | None Available |
Mortgage History
| Date | Status | Borrower | Loan Amount |
|---|---|---|---|
| Open | Welsh Joan Y | $126,000 | |
| Previous Owner | Scharfenberg Michael D | $117,000 |
Property History
| Date | Event | Price | Change | Sq Ft Price |
|---|---|---|---|---|
| 11/18/2013 11/18/13 | Sold | $157,500 | -3.3% | $82 / Sq Ft |
| 10/28/2013 10/28/13 | Pending | -- | -- | -- |
| 10/17/2013 10/17/13 | For Sale | $162,900 | +5.1% | $85 / Sq Ft |
| 03/01/2013 03/01/13 | Sold | $155,000 | -6.1% | $81 / Sq Ft |
| 02/01/2013 02/01/13 | Pending | -- | -- | -- |
| 11/19/2012 11/19/12 | For Sale | $165,000 | -- | $86 / Sq Ft |
Tax History Compared to Growth
Tax History
| Year | Tax Paid | Tax Assessment Tax Assessment Total Assessment is a certain percentage of the fair market value that is determined by local assessors to be the total taxable value of land and additions on the property. | Land | Improvement |
|---|---|---|---|---|
| 2023 | $4,857 | $230,200 | $25,900 | $204,300 |
| 2022 | $4,288 | $200,900 | $25,900 | $175,000 |
| 2021 | $3,712 | $175,400 | $25,900 | $149,500 |
| 2020 | $4,034 | $188,400 | $25,900 | $162,500 |
| 2019 | $3,298 | $153,600 | $25,900 | $127,700 |
| 2018 | $3,303 | $153,600 | $25,900 | $127,700 |
| 2017 | $2,869 | $153,600 | $25,900 | $127,700 |
| 2016 | $2,869 | $133,700 | $4,900 | $128,800 |
| 2015 | $2,646 | $125,000 | $4,600 | $120,400 |
| 2014 | $2,646 | $125,000 | $4,600 | $120,400 |
Agents Affiliated with this Home
-
Sara Pohlad

Seller's Agent in 2013
Sara Pohlad
RE/MAX Results
(402) 850-7918
52 Total Sales
-
Karen Jennings

Seller's Agent in 2013
Karen Jennings
BHHS Ambassador Real Estate
(402) 290-6296
558 Total Sales
-
Diane Hughes

Buyer's Agent in 2013
Diane Hughes
BHHS Ambassador Real Estate
(402) 218-7489
381 Total Sales
Map
Source: Great Plains Regional MLS
MLS Number: 21319229
APN: 1786-5130-24
- 987 S 119th Ct
- 12025 Pierce Plaza Unit 123
- 951 Crestridge Rd
- 1231 S 121st Plaza Unit 312
- 12106 Leavenworth Rd
- 12212 Leavenworth Rd
- 1014 S 123rd Cir
- 235 S 118th St
- 1439 S 123rd St
- 11665 Douglas St
- 12507 Poppleton Ave
- 614 S 126th St
- 11364 William Plaza
- 12310 Woolworth Ave
- 850 S 112th Plaza
- 216 S 123rd St
- 1409 S 127 St
- 964 S 110th Plaza
- 12714 Woolworth Ave
- 1417 S 127 St
- 11835 Mason Plaza
- 11831 Mason Plaza
- 11951 Mason Plaza
- 11823 Mason Plaza
- 11955 Mason Plaza
- 11819 Mason Plaza
- 991 S 119th Ct
- 11959 Mason Plaza
- 11815 Mason Plaza
- 11822 Mason Plaza
- 11818 Mason Plaza
- 983 S 119th Ct
- 11811 Mason Plaza
- 988 S 119th Ct
- 979 S 119th Ct
- 984 S 119th Ct
- 11808 Mason Plaza
- 11805 Mason Plaza
- 980 S 119th Ct
- 11804 Mason Plaza
