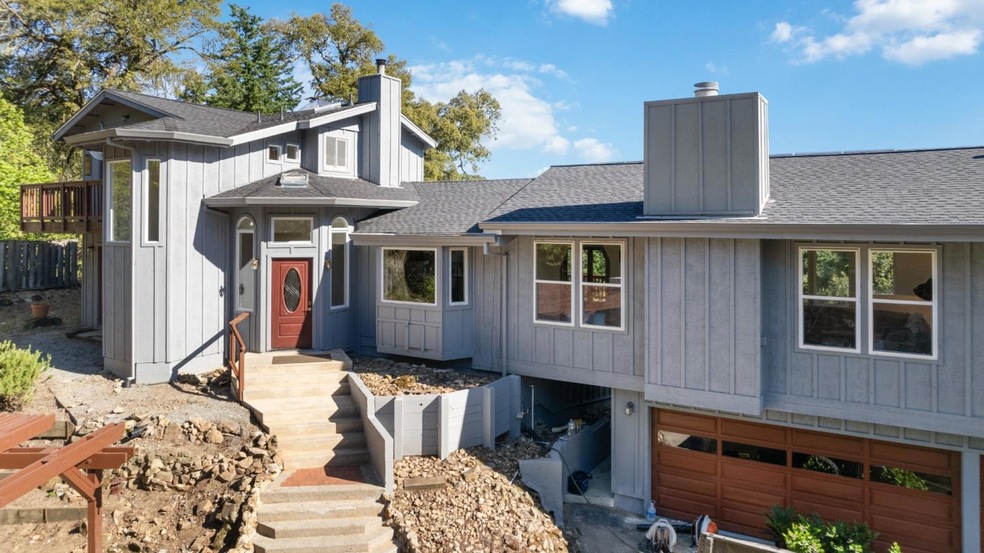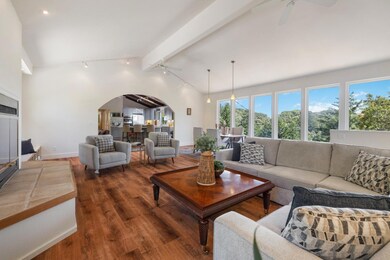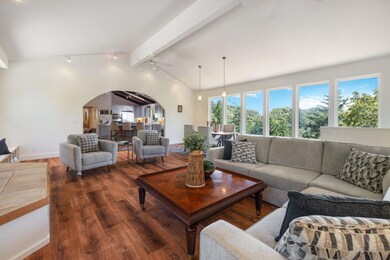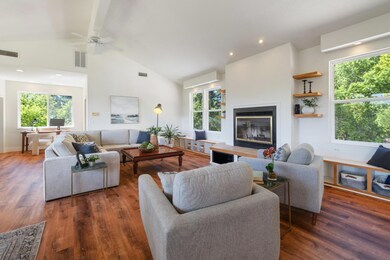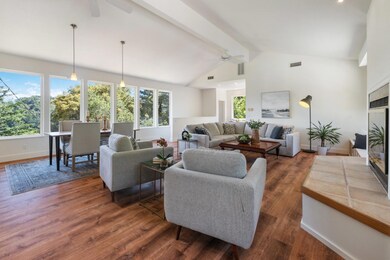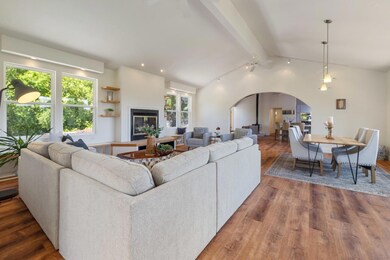
11835 Skyline Blvd Los Gatos, CA 95033
Highlights
- Solar Power System
- Primary Bedroom Suite
- Deck
- Blue Hills Elementary School Rated A-
- Skyline View
- Wood Burning Stove
About This Home
As of September 2024Situated on the well known and scenic Skyline Boulevard, this 3 bed/2 bath home features a plethora of upgrades over the last few years; its easy to see why this fully turn-key home is just what youve been looking for. In the heart of the home, you will find a thoughtfully remodeled kitchen with a gorgeous marble backsplash, bespoke countertops and sink, Samsung smart appliances, reverse osmosis water filter, and so much more! Other upgrades include two full bathroom remodels with stunning quartzite countertops, custom cabinetry, lighting, fixtures, toilets, sinks, and showers, and newer flooring throughout. Outside, you will find extensive tree removal and trimming to take advantage of the gorgeous surrounding forest and keep the home safe, it was fully reroofed within the last six months, as well as updated landscaping and a fresh coat of paint on the house. Thanks to a whole-house generator and seamless cabling for Starlink, there is no need to worry about power outages or Wi-Fi connection. All of this, and its just 35 minutes to the heart of Silicon Valley and part of the Saratoga school district.
Last Agent to Sell the Property
Room Real Estate License #70010074 Listed on: 06/19/2024

Last Buyer's Agent
Jie Zhu
Coldwell Banker Realty License #01883828
Home Details
Home Type
- Single Family
Est. Annual Taxes
- $15,944
Year Built
- Built in 1967
Lot Details
- 1.56 Acre Lot
- Zoning described as HS-SR
Parking
- 3 Car Garage
- 1 Carport Space
- Garage Door Opener
- Uncovered Parking
Property Views
- Skyline
- Forest
Home Design
- Post and Beam
- Pillar, Post or Pier Foundation
- Slab Foundation
- Masonry Perimeter Foundation
- Wood Frame Construction
- Shingle Roof
- Composition Roof
- Concrete Perimeter Foundation
Interior Spaces
- 2,704 Sq Ft Home
- 1-Story Property
- Beamed Ceilings
- Vaulted Ceiling
- Ceiling Fan
- Skylights in Kitchen
- Wood Burning Stove
- Wood Burning Fireplace
- Free Standing Fireplace
- Bay Window
- Garden Windows
- Family Room with Fireplace
- 2 Fireplaces
- Living Room with Fireplace
- Dining Area
- Den
Kitchen
- Open to Family Room
- Breakfast Bar
- Double Self-Cleaning Oven
- Electric Oven
- Gas Cooktop
- Microwave
- Dishwasher
- Kitchen Island
- Disposal
Flooring
- Carpet
- Tile
- Vinyl
Bedrooms and Bathrooms
- 3 Bedrooms
- Primary Bedroom Suite
- 2 Full Bathrooms
- Dual Sinks
- Bathtub with Shower
- Bathtub Includes Tile Surround
- Low Flow Shower
Utilities
- Evaporated cooling system
- Forced Air Heating System
- Propane
- Well
- Septic Tank
Additional Features
- Solar Power System
- Deck
Listing and Financial Details
- Assessor Parcel Number 351-14-031
Ownership History
Purchase Details
Home Financials for this Owner
Home Financials are based on the most recent Mortgage that was taken out on this home.Purchase Details
Home Financials for this Owner
Home Financials are based on the most recent Mortgage that was taken out on this home.Purchase Details
Purchase Details
Home Financials for this Owner
Home Financials are based on the most recent Mortgage that was taken out on this home.Purchase Details
Home Financials for this Owner
Home Financials are based on the most recent Mortgage that was taken out on this home.Similar Homes in the area
Home Values in the Area
Average Home Value in this Area
Purchase History
| Date | Type | Sale Price | Title Company |
|---|---|---|---|
| Grant Deed | $1,600,000 | Wfg National Title Insurance C | |
| Grant Deed | $1,357,000 | First American Title | |
| Grant Deed | $1,130,000 | First American Title Company | |
| Interfamily Deed Transfer | $118,500 | First American Title Guarant | |
| Grant Deed | -- | First American Title Guarant |
Mortgage History
| Date | Status | Loan Amount | Loan Type |
|---|---|---|---|
| Open | $1,148,825 | New Conventional | |
| Previous Owner | $1,085,600 | New Conventional | |
| Previous Owner | $390,000 | Unknown | |
| Previous Owner | $487,000 | Unknown | |
| Previous Owner | $284,000 | Purchase Money Mortgage | |
| Previous Owner | $238,000 | Purchase Money Mortgage |
Property History
| Date | Event | Price | Change | Sq Ft Price |
|---|---|---|---|---|
| 09/13/2024 09/13/24 | Sold | $1,600,000 | -5.9% | $592 / Sq Ft |
| 08/18/2024 08/18/24 | Pending | -- | -- | -- |
| 07/24/2024 07/24/24 | For Sale | $1,699,999 | +6.2% | $629 / Sq Ft |
| 07/24/2024 07/24/24 | Off Market | $1,600,000 | -- | -- |
| 07/09/2024 07/09/24 | Pending | -- | -- | -- |
| 06/19/2024 06/19/24 | For Sale | $1,699,999 | +25.3% | $629 / Sq Ft |
| 09/07/2023 09/07/23 | Sold | $1,357,000 | -3.0% | $502 / Sq Ft |
| 08/11/2023 08/11/23 | Pending | -- | -- | -- |
| 07/28/2023 07/28/23 | For Sale | $1,399,000 | -- | $517 / Sq Ft |
Tax History Compared to Growth
Tax History
| Year | Tax Paid | Tax Assessment Tax Assessment Total Assessment is a certain percentage of the fair market value that is determined by local assessors to be the total taxable value of land and additions on the property. | Land | Improvement |
|---|---|---|---|---|
| 2024 | $15,944 | $1,357,000 | $1,200,000 | $157,000 |
| 2023 | $17,122 | $1,455,156 | $727,578 | $727,578 |
| 2022 | $16,742 | $1,426,624 | $713,312 | $713,312 |
| 2021 | $16,511 | $1,398,652 | $699,326 | $699,326 |
| 2020 | $16,218 | $1,384,312 | $692,156 | $692,156 |
| 2019 | $15,785 | $1,357,170 | $678,585 | $678,585 |
| 2018 | $15,679 | $1,330,560 | $665,280 | $665,280 |
| 2017 | $15,631 | $1,304,472 | $652,236 | $652,236 |
| 2016 | $15,214 | $1,278,896 | $639,448 | $639,448 |
| 2015 | $14,897 | $1,259,686 | $629,843 | $629,843 |
| 2014 | $14,783 | $1,235,012 | $617,506 | $617,506 |
Agents Affiliated with this Home
-
Jayson Madani

Seller's Agent in 2024
Jayson Madani
Room Real Estate
(831) 234-6683
621 Total Sales
-
J
Buyer's Agent in 2024
Jie Zhu
Coldwell Banker Realty
Map
Source: MLSListings
MLS Number: ML81968955
APN: 351-14-031
- 0 Congress Springs Rd Unit 41073252
- 12338 First Fork Rd
- 170 Fox Run
- 16012 Flintlock Rd
- 15060 Montebello Rd
- 15851 Stevens Canyon Rd
- 00 Slate Creek Rd
- 15101 Montebello Rd
- 23600 Congress Springs Rd
- 8946 Alpine Rd
- 20078 Goetting Ct
- 245 Heacox Rd
- 0-250 Heacox Rd
- 0-220 Heacox Rd
- 22346 Regnart Rd
- 22304 Regnart Rd
- 23200 Encinal Ct
- 10875 Stevens Canyon Rd
- 0 Mt Eden Rd Unit ML82012793
- 0 Mt Eden Rd Unit ML81943999
