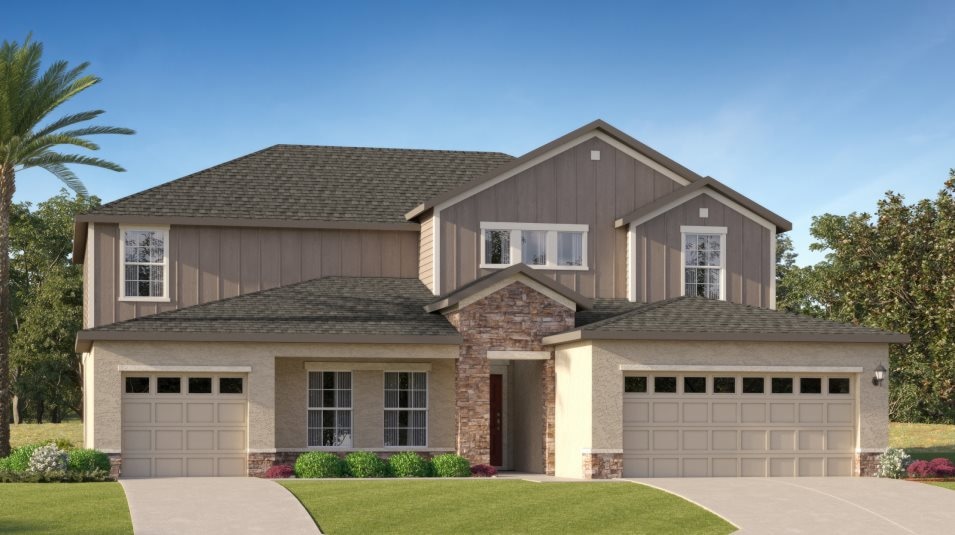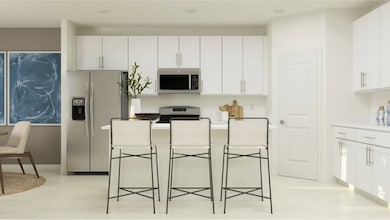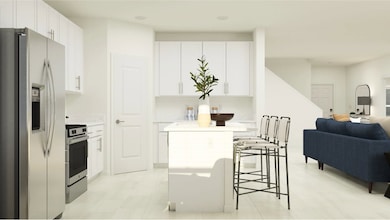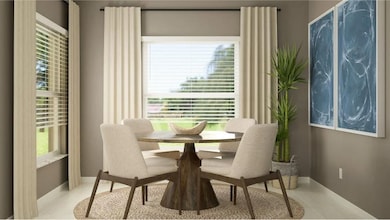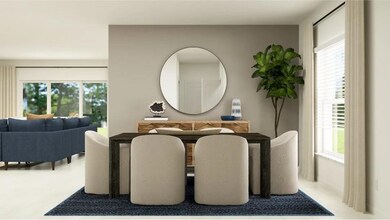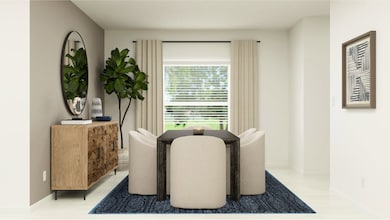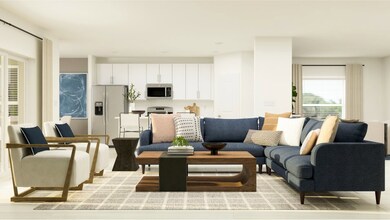
11837 Blue Diamond Trail Parrish, FL 34219
Estimated payment $3,759/month
Total Views
1,037
6
Beds
4.5
Baths
3,868
Sq Ft
$149
Price per Sq Ft
Highlights
- New Construction
- Community Pool
- Trails
- Clubhouse
- Community Playground
About This Home
This two-story Next Gen® home boasts a first-floor private suite with a living area, bedroom, bathroom, kitchenette and garage that enables relatives to live independently. In the main home is a free-flowing layout shared among the living spaces on the first floor, along with a lanai for outdoor activities. Upstairs is a sprawling loft that separates the lavish owner’s suite from four secondary bedrooms.
Townhouse Details
Home Type
- Townhome
Parking
- 3 Car Garage
Home Design
- New Construction
- Quick Move-In Home
- Concerto Plan
Interior Spaces
- 3,868 Sq Ft Home
- 2-Story Property
Bedrooms and Bathrooms
- 6 Bedrooms
Community Details
Overview
- Actively Selling
- Built by Lennar
- Prosperity Lakes The Executives Subdivision
Amenities
- Clubhouse
Recreation
- Community Playground
- Community Pool
- Trails
Sales Office
- 13627 Sunset Sapphire Ct
- Parrish, FL 34219
- 877-203-0509
- Builder Spec Website
Office Hours
- Mon 10-6 | Tue 10-6 | Wed 10-6 | Thu 10-6 | Fri 10-6 | Sat 10-6 | Sun 11-6
Map
Create a Home Valuation Report for This Property
The Home Valuation Report is an in-depth analysis detailing your home's value as well as a comparison with similar homes in the area
Similar Homes in Parrish, FL
Home Values in the Area
Average Home Value in this Area
Property History
| Date | Event | Price | Change | Sq Ft Price |
|---|---|---|---|---|
| 07/10/2025 07/10/25 | Price Changed | $574,840 | -1.0% | $149 / Sq Ft |
| 07/01/2025 07/01/25 | Price Changed | $580,590 | +1.0% | $150 / Sq Ft |
| 06/30/2025 06/30/25 | Price Changed | $574,840 | -0.9% | $149 / Sq Ft |
| 06/24/2025 06/24/25 | Price Changed | $579,840 | -0.2% | $150 / Sq Ft |
| 06/22/2025 06/22/25 | Price Changed | $581,190 | +1.0% | $150 / Sq Ft |
| 06/03/2025 06/03/25 | Price Changed | $575,540 | -4.6% | $149 / Sq Ft |
| 06/01/2025 06/01/25 | For Sale | $602,990 | 0.0% | $156 / Sq Ft |
| 05/27/2025 05/27/25 | Off Market | $602,990 | -- | -- |
| 05/05/2025 05/05/25 | For Sale | $602,990 | -- | $156 / Sq Ft |
Nearby Homes
- 11836 Blue Diamond Trail
- 11817 Blue Diamond Trail
- 11844 Blue Diamond Trail
- 11833 Blue Diamond Trail
- 11864 Blue Diamond Trail
- 11865 Blue Diamond Trail
- 11853 Blue Diamond Trail
- 12219 Radiant Gem Trail
- 11829 Sparkling Topaz Cove
- 12965 Shining Blue Nile Ln
- 13123 Empress Jewel Trail
- 13130 Empress Jewel Trail
- 12438 Sweet Angel Aura Way
- 13135 Empress Jewel Trail
- 13138 Empress Jewel Trail
- 13131 Empress Jewel Trail
- 12419 Sweet Angel Aura Way
- 13118 Empress Jewel Trail
- 13122 Empress Jewel Trail
- 13126 Empress Jewel Trail
- 12118 Smoky Emerald Terrace
- 12408 Crystal Jade Way
- 13225 Empress Jewel Trail
- 10416 Flathead Dr
- 12120 Kingsley Trail
- 12187 High Rock Way
- 12187 High Rock Way
- 12216 Nantahala Run
- 10508 Chippewa Dr
- 12007 Lansing Glen
- 10256 Kalamazoo Place
- 10264 Kalamazoo Place
- 10269 Kalamazoo Place
- 10108 Hammock Brook Dr
- 11571 Little River Way
- 11912 Richmond Trail
- 8706 Arrow Creek Dr
- 3321 Carthage Ave
- 12661 Oak Hill Way
- 7606 Twin Leaf Terrace
