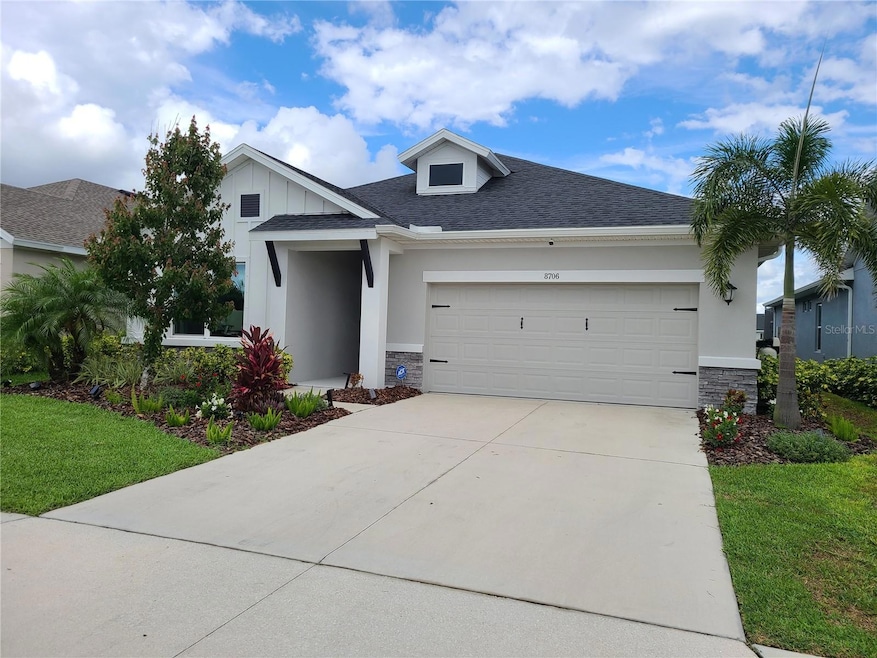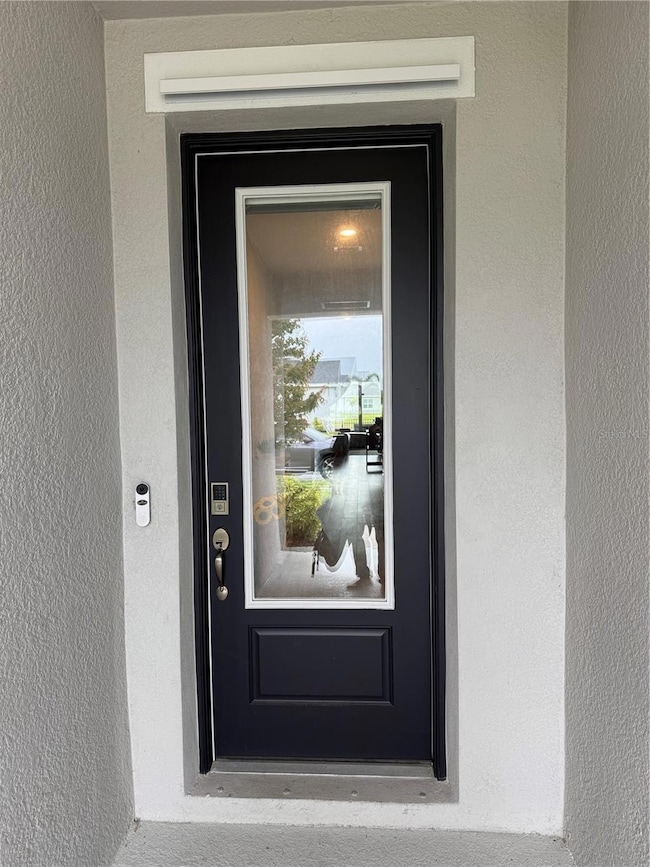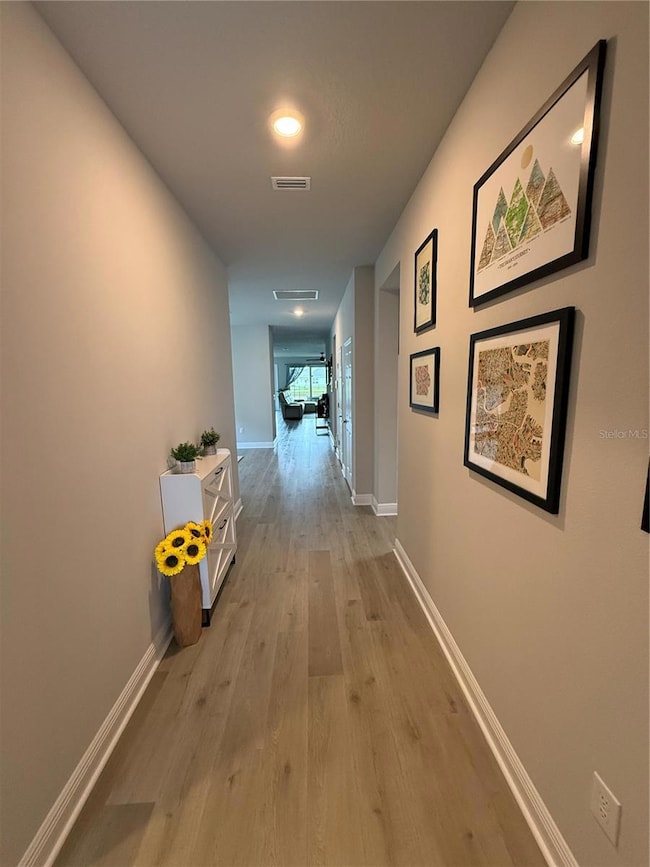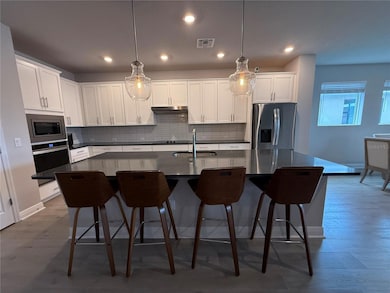8706 Arrow Creek Dr Parrish, FL 34219
North River Ranch NeighborhoodHighlights
- Pond View
- Family Room Off Kitchen
- 2 Car Attached Garage
- Open Floorplan
- Hurricane or Storm Shutters
- Eat-In Kitchen
About This Home
Nestled in the lively North River Ranch community, this beautifully upgraded 4-bedroom, 3-bathroom home seamlessly combines comfort and modern style. The open-concept layout showcases tranquil water views from the family room, dining area, kitchen, and primary suite. The chef’s kitchen is equipped with stainless steel appliances, quartz countertops, a large island, and a spacious pantry. Thoughtful upgrades include a whole-house water softener, new gutters, a screened-in porch, new appliances, an upgraded primary closet, and a washer and dryer.The serene primary suite features dual sinks, a walk-in shower, and a custom walk-in closet. Luxury vinyl plank flooring flows through the main living areas, with carpeting in the bedrooms. A 3-car tandem garage. Step outside to a beautifully landscaped, fenced backyard with a covered screened patio overlooking a pond. Don’t miss the opportunity to tour this exceptional Parrish, FL home. Schedule your private showing today!
Listing Agent
WAGNER REALTY Brokerage Phone: 941-727-2800 License #3572076 Listed on: 05/08/2025

Home Details
Home Type
- Single Family
Est. Annual Taxes
- $2,573
Year Built
- Built in 2022
Lot Details
- 6,281 Sq Ft Lot
- Fenced
- Metered Sprinkler System
Parking
- 2 Car Attached Garage
Interior Spaces
- 2,417 Sq Ft Home
- 1-Story Property
- Open Floorplan
- Ceiling Fan
- Sliding Doors
- Family Room Off Kitchen
- Pond Views
Kitchen
- Eat-In Kitchen
- Convection Oven
- Cooktop with Range Hood
- Recirculated Exhaust Fan
- Microwave
- Freezer
- Dishwasher
- Disposal
Flooring
- Carpet
- Luxury Vinyl Tile
Bedrooms and Bathrooms
- 4 Bedrooms
- Walk-In Closet
- 3 Full Bathrooms
Laundry
- Laundry in unit
- Dryer
- Washer
Home Security
- Smart Home
- Hurricane or Storm Shutters
- In Wall Pest System
Outdoor Features
- Screened Patio
- Rain Gutters
Utilities
- Central Heating and Cooling System
- Thermostat
- Electric Water Heater
- Water Purifier
- Water Softener
Listing and Financial Details
- Residential Lease
- Security Deposit $3,300
- Property Available on 6/15/25
- Tenant pays for cleaning fee
- The owner pays for grounds care
- 12-Month Minimum Lease Term
- $25 Application Fee
- 1 to 2-Year Minimum Lease Term
- Assessor Parcel Number 403604909
Community Details
Overview
- Property has a Home Owners Association
- Katelyn Keim / Castle Group Association, Phone Number (800) 337-5850
- North River Ranch Community
Pet Policy
- Pet Size Limit
- 2 Pets Allowed
- $300 Pet Fee
- Dogs and Cats Allowed
- Breed Restrictions
- Small pets allowed
Map
Source: Stellar MLS
MLS Number: A4652051
APN: 4036-0490-9
- 11869 Richmond Trail
- 11713 Chevelon Ln
- 11884 Richmond Trail
- 11771 Richmond Trail
- 11963 Richmond Trail
- 11892 Richmond Trail
- 11951 Richmond Trail
- 11746 Full Moon Loop
- 11742 Full Moon Loop
- 11858 Richmond Trail
- 10648 Crescent Creek Crossing
- 11735 Full Moon Loop
- 11743 Full Moon Loop
- 10657 Crescent Creek Crossing
- 10652 Crescent Creek Crossing
- 11948 Richmond Trail
- 10653 Crescent Creek Crossing
- 10708 Oak Bend Dr
- 10620 Crescent Creek Crossing
- 10620 Crescent Creek Crossing
- 11912 Richmond Trail
- 8443 Canyon Creek Trail
- 11675 Bluestone Ct
- 8684 Canyon Creek Trail
- 8676 Canyon Creek Trail
- 3321 Carthage Ave
- 12490 Sweet Angel Aura Way
- 11571 Little River Way
- 11564 Gallatin Trail
- 11345 82nd St E
- 11329 82nd St E
- 11319 82nd St E
- 8554 Starlight Loop
- 8634 Firefly Place
- 8591 Starlight Loop
- 11262 82nd St E
- 11250 82nd St E
- 10108 Hammock Brook Dr
- 12007 Lansing Glen
- 10269 Kalamazoo Place






