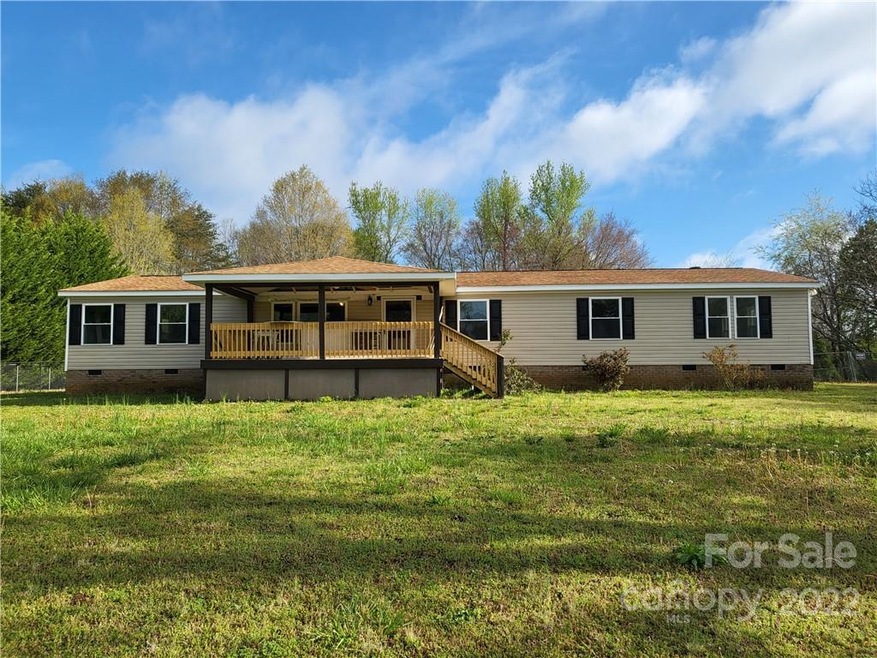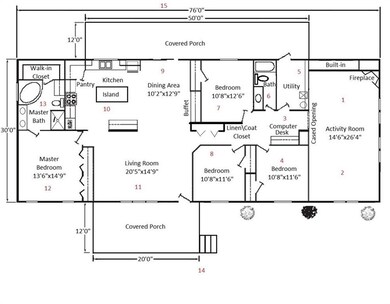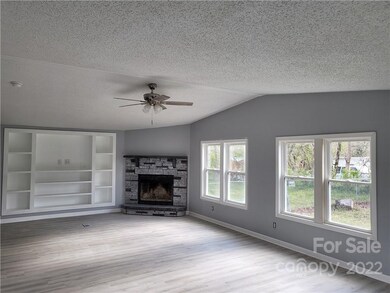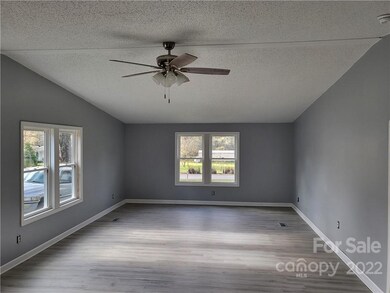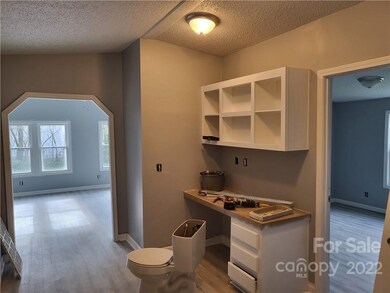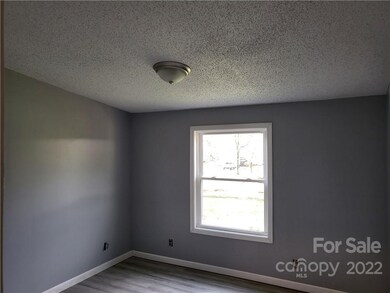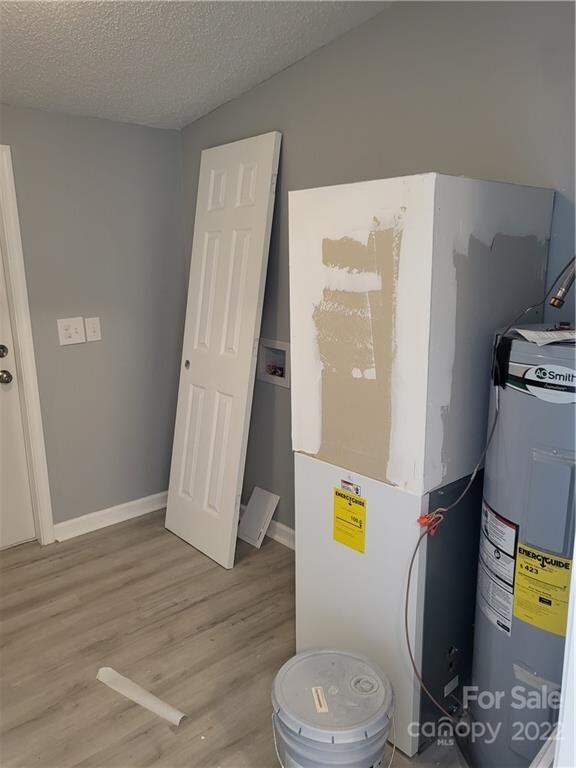
1184 Sherwood Rd Clover, SC 29710
Highlights
- Deck
- Ranch Style House
- Built-In Features
- Bethany Elementary School Rated A-
- Cathedral Ceiling
- Walk-In Closet
About This Home
As of May 2022Newly remodeled 2300 sq ft., 4 bedroom\2 Bath mobile home in Clover school district. The house features all new siding, windows, doors, plumbing fixtures, electrical fixtures, trim, paint, LVP flooring throughout, HVAC unit (ducts professionally cleaned) with a 1 year old roof and water heater, 2 year old well pump and bladder. Great room features a fireplace with a built-in entertainment center and shelves. There is a built in computer desk and cabinets. Master Bath has a large garden tub & shower, double bowl vanity, separate sit-down vanity and extra walk in closet. The exterior has two large covered porches. The mobile home is placed on a nice solid foundation. The backyard is fully fenced in for pets and children. Pictures will be updated as rooms are completed. Stainless appliances. Estimated completion, 4/18. Call for an appointment or stop by if you see a truck or jeep as we are normally out there daily trying to finish the remodeling.
Property Details
Home Type
- Manufactured Home
Est. Annual Taxes
- $1,322
Year Built
- Built in 2005
Lot Details
- Fenced
- Level Lot
Parking
- Driveway
Home Design
- Ranch Style House
- Composition Roof
- Vinyl Siding
Interior Spaces
- 2,300 Sq Ft Home
- Built-In Features
- Cathedral Ceiling
- Ceiling Fan
- Great Room with Fireplace
- Vinyl Flooring
- Crawl Space
Kitchen
- Self-Cleaning Oven
- Electric Range
- Dishwasher
- Kitchen Island
Bedrooms and Bathrooms
- 4 Bedrooms
- Split Bedroom Floorplan
- Walk-In Closet
- 2 Full Bathrooms
Laundry
- Laundry Room
- Electric Dryer Hookup
Outdoor Features
- Deck
Schools
- Bethany Elementary School
- Clover Middle School
- Clover High School
Utilities
- Vented Exhaust Fan
- Heat Pump System
- Septic Tank
Community Details
- Bowling Green Estates Subdivision
Listing and Financial Details
- Assessor Parcel Number 369-00-00-049
Ownership History
Purchase Details
Purchase Details
Purchase Details
Similar Homes in Clover, SC
Home Values in the Area
Average Home Value in this Area
Purchase History
| Date | Type | Sale Price | Title Company |
|---|---|---|---|
| Deed | $145,000 | None Available | |
| Deed Of Distribution | -- | -- | |
| Deed | $24,000 | -- |
Mortgage History
| Date | Status | Loan Amount | Loan Type |
|---|---|---|---|
| Previous Owner | $47,428 | No Value Available |
Property History
| Date | Event | Price | Change | Sq Ft Price |
|---|---|---|---|---|
| 05/27/2025 05/27/25 | For Sale | $375,000 | +31.6% | $164 / Sq Ft |
| 05/16/2022 05/16/22 | Sold | $285,000 | 0.0% | $124 / Sq Ft |
| 04/11/2022 04/11/22 | For Sale | $285,000 | -- | $124 / Sq Ft |
Tax History Compared to Growth
Tax History
| Year | Tax Paid | Tax Assessment Tax Assessment Total Assessment is a certain percentage of the fair market value that is determined by local assessors to be the total taxable value of land and additions on the property. | Land | Improvement |
|---|---|---|---|---|
| 2024 | $1,322 | $10,872 | $1,200 | $9,672 |
| 2023 | $1,447 | $10,872 | $1,200 | $9,672 |
| 2022 | $2,775 | $8,220 | $1,800 | $6,420 |
| 2021 | -- | $2,964 | $1,200 | $1,764 |
| 2020 | $314 | $2,964 | $0 | $0 |
| 2019 | $311 | $2,680 | $0 | $0 |
| 2018 | $314 | $2,680 | $0 | $0 |
| 2017 | $291 | $2,680 | $0 | $0 |
| 2016 | $285 | $2,680 | $0 | $0 |
| 2014 | $325 | $2,680 | $720 | $1,960 |
| 2013 | $325 | $2,900 | $720 | $2,180 |
Agents Affiliated with this Home
-
Tracy Dowling
T
Seller's Agent in 2025
Tracy Dowling
Homecoin.com
(919) 889-5594
4 Total Sales
-
Randal Longo

Seller's Agent in 2022
Randal Longo
iSave Realty
(843) 437-1817
3 in this area
1,495 Total Sales
-
Chanel Wilson
C
Buyer's Agent in 2022
Chanel Wilson
Bloom Realty
(803) 984-0282
3 in this area
25 Total Sales
Map
Source: Canopy MLS (Canopy Realtor® Association)
MLS Number: 3848509
APN: 3690000049
- 850 Deep Hollow Ct
- 1062 Sage Pine Cir
- 1079 Sage Pine Cir
- 1059 Sage Pine Cir Unit 56
- 1131 Colonial Rd
- 315 Grassy Ridge Ct Unit 54
- 562 Shepherd Ln
- 631 Short Stroll Ct Unit 33
- 1204 Sage Pine Cir
- 1364 Sage Pine Cir
- 758 Shannon Meadow Rd
- 1810 Highway 55 W
- 324 Gaines Rd
- 316 Gaines Rd
- 1520 Woodend Ln
- 446 Misty Law Ln
- 449 Misty Law Ln
- 309 Irish Downs Dr
- 157 Old Hearth Rd
- 201 Killian Cir
