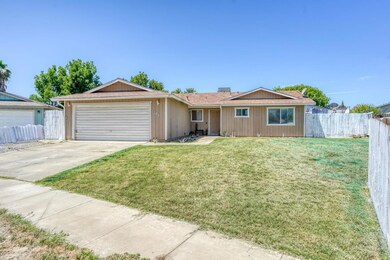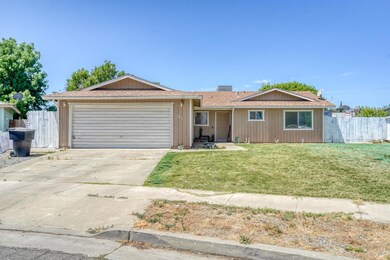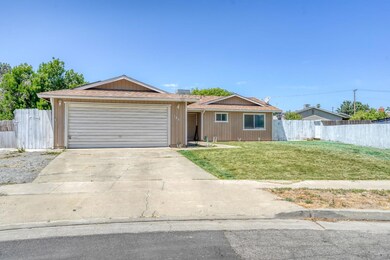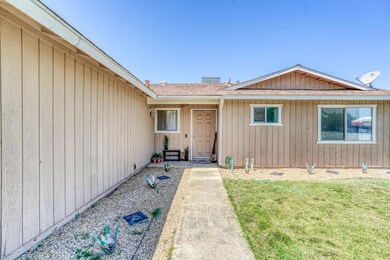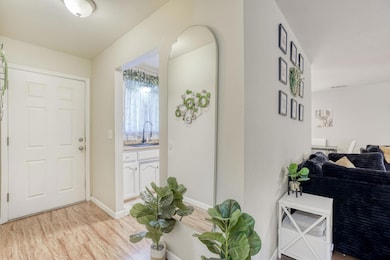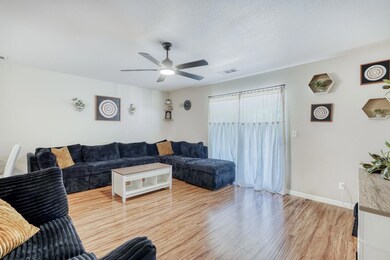
1184 Sparrow Dr Hanford, CA 93230
Highlights
- 1-Story Property
- Central Heating and Cooling System
- Wood Siding
About This Home
As of July 2025Welcome to this charming 3 bedroom, 2 bathroom home situated on an expansive lot! Step inside and be greeted by a spacious living area that seamlessly flows into the dining space and kitchen, complete with an updated sink, modern appliances, and a convenient beverage fridge. Each bedroom offers generous space and ample closet storage, while the primary suite features a private bathroom for added comfort. Step outside to the oversized backyard, perfect for summer BBQs, with a covered patio, grassy area, and a versatile side yard with potential for RV parking. The possibilities are endless don't miss the chance to make this your future home!
Last Agent to Sell the Property
eXp Realty of California, Inc. License #02082713 Listed on: 06/03/2025

Last Buyer's Agent
Nonmember Nonmember
Nonmember
Home Details
Home Type
- Single Family
Year Built
- Built in 1983
Home Design
- Concrete Foundation
- Composition Roof
- Wood Siding
Interior Spaces
- 1,088 Sq Ft Home
- 1-Story Property
- Laundry in Garage
Bedrooms and Bathrooms
- 3 Bedrooms
- 2 Bathrooms
Additional Features
- 5,915 Sq Ft Lot
- Central Heating and Cooling System
Similar Homes in Hanford, CA
Home Values in the Area
Average Home Value in this Area
Property History
| Date | Event | Price | Change | Sq Ft Price |
|---|---|---|---|---|
| 07/16/2025 07/16/25 | Sold | $315,000 | +5.0% | $290 / Sq Ft |
| 06/10/2025 06/10/25 | Pending | -- | -- | -- |
| 06/03/2025 06/03/25 | For Sale | $300,000 | +71.4% | $276 / Sq Ft |
| 02/01/2019 02/01/19 | Sold | $175,000 | -2.2% | $159 / Sq Ft |
| 12/31/2018 12/31/18 | Pending | -- | -- | -- |
| 12/26/2018 12/26/18 | For Sale | $179,000 | -- | $163 / Sq Ft |
Tax History Compared to Growth
Agents Affiliated with this Home
-
Braithan Stoltenberg

Seller's Agent in 2025
Braithan Stoltenberg
eXp Realty of California, Inc.
(559) 273-7118
1 in this area
306 Total Sales
-
N
Buyer's Agent in 2025
Nonmember Nonmember
Nonmember
-
Brian Coffia
B
Seller's Agent in 2019
Brian Coffia
Modern Broker
(559) 362-3388
4 in this area
27 Total Sales
-
Mercedes Avila
M
Buyer's Agent in 2019
Mercedes Avila
Keller Williams Rlty Kings Co.
(559) 362-8384
74 in this area
112 Total Sales
Map
Source: Fresno MLS
MLS Number: 631468
APN: 018-464-016
- 1589 Willis Dr
- 1565 Bluejay Cir
- 1382 Wintercrest Ave
- 1382 S Wintercrest Ave
- 1452 S Polar Ave
- 1452 S Polar Ave
- 1452 S Polar Ave
- 1452 S Polar Ave
- 1452 S Polar Ave
- 1452 S Polar Ave
- 1842 W Twilight St
- 1428 S Polar Ave
- 1436 S Polar Ave
- 1974 W Concord Way
- 1909 W Graham St
- 35 BR Billingsley St
- 1613 S Dinkey Creek Rd
- 955 S 11 1 2 Ave
- 1102 W Edison Ct
- 1240 Washington St

