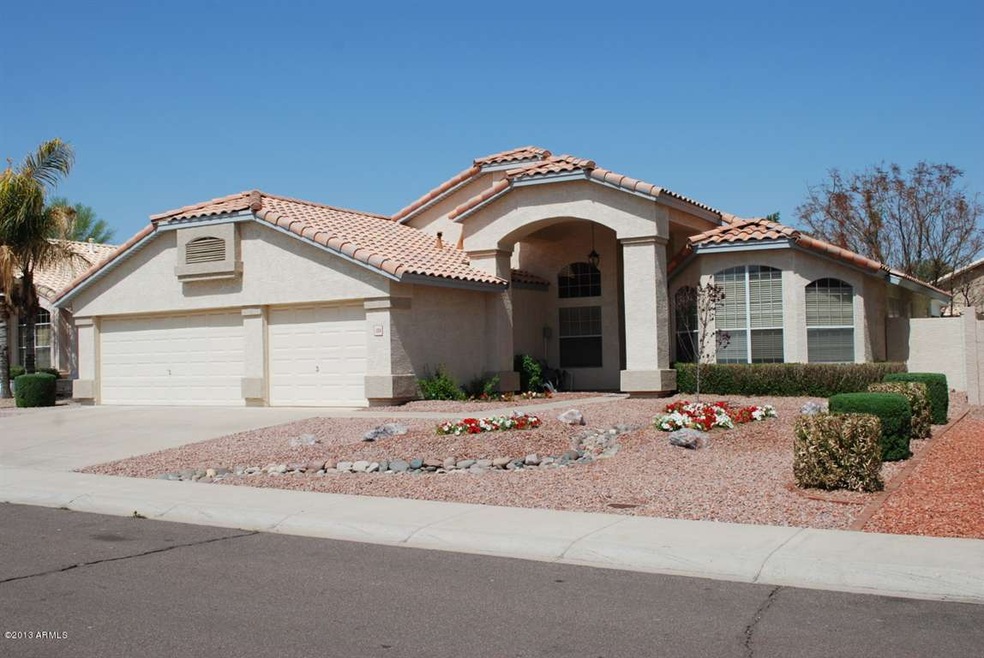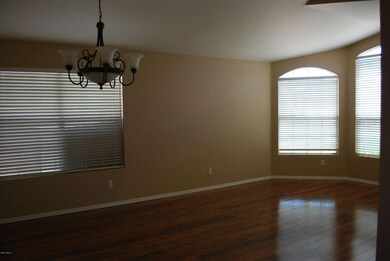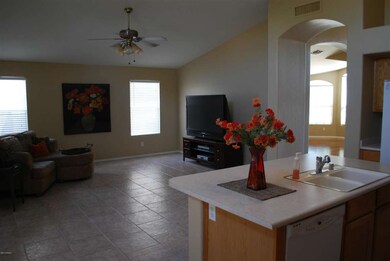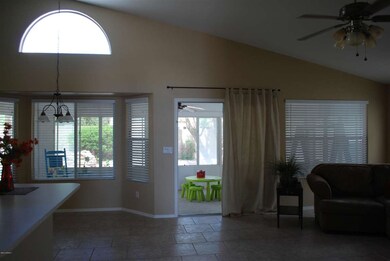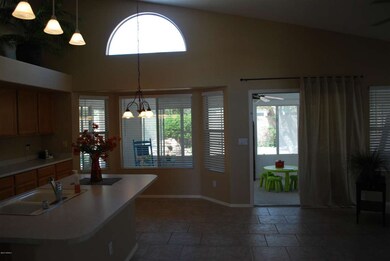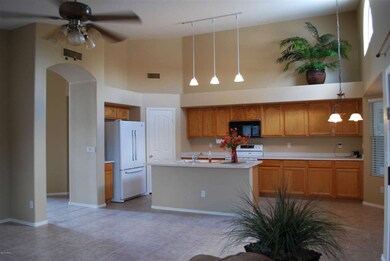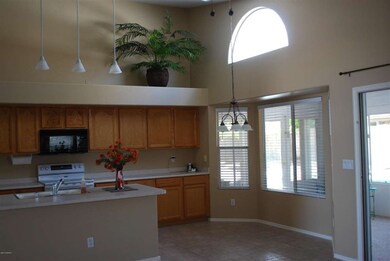
1184 W Lisa Ln Tempe, AZ 85284
West Chandler NeighborhoodHighlights
- Play Pool
- 0.2 Acre Lot
- Covered patio or porch
- Kyrene del Pueblo Middle School Rated A-
- <<bathWSpaHydroMassageTubToken>>
- Eat-In Kitchen
About This Home
As of July 2021Freshly painted in neutral beige throughout.Open floorplan with neutral tile and wide-planked laminate wood flooring in all high traffic areas and master bedroom.Open kitchen with huge island and pendant lighting overlooking the family room.No waiting for hot water as home has recirculating pump.Professionally built enclosed patio adds an Arizona room with double paned windows to relax while looking onto the beautiful, private backyard.Extended patio connects to the Arizona room to maximize shade and seating. Sparkling pebbletec pool with tile inlay details and water feature. Built-in BBQ,complete with gas line and fridge.Roofing fascia board replaced with ''Lifetime Wrap'' on entire home. No two stories behind and lush landscaping add to the privacy and beauty of this great home!
Last Agent to Sell the Property
Gary Call Real Estate License #SA558042000 Listed on: 03/25/2013
Home Details
Home Type
- Single Family
Est. Annual Taxes
- $2,240
Year Built
- Built in 1994
Lot Details
- 8,760 Sq Ft Lot
- Block Wall Fence
- Front and Back Yard Sprinklers
Parking
- 3 Car Garage
Home Design
- Wood Frame Construction
- Tile Roof
- Siding
- Stucco
Interior Spaces
- 2,055 Sq Ft Home
- 1-Story Property
- Ceiling Fan
- Double Pane Windows
Kitchen
- Eat-In Kitchen
- Breakfast Bar
- Dishwasher
- Kitchen Island
Flooring
- Carpet
- Laminate
- Tile
Bedrooms and Bathrooms
- 4 Bedrooms
- Walk-In Closet
- Primary Bathroom is a Full Bathroom
- 2 Bathrooms
- Dual Vanity Sinks in Primary Bathroom
- <<bathWSpaHydroMassageTubToken>>
- Bathtub With Separate Shower Stall
Laundry
- Laundry in unit
- Washer and Dryer Hookup
Outdoor Features
- Play Pool
- Covered patio or porch
- Outdoor Storage
- Built-In Barbecue
Schools
- Kyrene De Las Manitas Elementary School
- Kyrene Del Pueblo Middle School
- Mountain Pointe High School
Utilities
- Refrigerated Cooling System
- Heating System Uses Natural Gas
- High Speed Internet
- Cable TV Available
Listing and Financial Details
- Tax Lot 249
- Assessor Parcel Number 301-60-532
Community Details
Overview
- Property has a Home Owners Association
- Sierra Tempe 2 Association, Phone Number (602) 437-4777
- Built by Continental
- Sierra Tempe Subdivision
Recreation
- Bike Trail
Ownership History
Purchase Details
Purchase Details
Home Financials for this Owner
Home Financials are based on the most recent Mortgage that was taken out on this home.Purchase Details
Purchase Details
Purchase Details
Home Financials for this Owner
Home Financials are based on the most recent Mortgage that was taken out on this home.Purchase Details
Home Financials for this Owner
Home Financials are based on the most recent Mortgage that was taken out on this home.Similar Homes in the area
Home Values in the Area
Average Home Value in this Area
Purchase History
| Date | Type | Sale Price | Title Company |
|---|---|---|---|
| Deed | -- | None Listed On Document | |
| Warranty Deed | $575,000 | American Title Svc Agcy Llc | |
| Warranty Deed | -- | American Title Svc Agcy Llc | |
| Interfamily Deed Transfer | -- | None Available | |
| Warranty Deed | $325,000 | Empire West Title Agency | |
| Corporate Deed | $141,190 | First American Title | |
| Corporate Deed | -- | First American Title | |
| Corporate Deed | -- | First American Title |
Mortgage History
| Date | Status | Loan Amount | Loan Type |
|---|---|---|---|
| Previous Owner | $325,000 | Purchase Money Mortgage | |
| Previous Owner | $250,000 | New Conventional | |
| Previous Owner | $100,000 | Credit Line Revolving | |
| Previous Owner | $145,000 | Unknown | |
| Previous Owner | $126,000 | New Conventional |
Property History
| Date | Event | Price | Change | Sq Ft Price |
|---|---|---|---|---|
| 07/23/2021 07/23/21 | Sold | $575,000 | +6.5% | $280 / Sq Ft |
| 07/05/2021 07/05/21 | Pending | -- | -- | -- |
| 06/24/2021 06/24/21 | For Sale | $540,000 | +66.2% | $263 / Sq Ft |
| 06/03/2013 06/03/13 | Sold | $325,000 | -0.3% | $158 / Sq Ft |
| 04/22/2013 04/22/13 | Pending | -- | -- | -- |
| 04/18/2013 04/18/13 | Price Changed | $326,000 | -1.2% | $159 / Sq Ft |
| 03/24/2013 03/24/13 | For Sale | $330,000 | -- | $161 / Sq Ft |
Tax History Compared to Growth
Tax History
| Year | Tax Paid | Tax Assessment Tax Assessment Total Assessment is a certain percentage of the fair market value that is determined by local assessors to be the total taxable value of land and additions on the property. | Land | Improvement |
|---|---|---|---|---|
| 2025 | $3,435 | $37,947 | -- | -- |
| 2024 | $3,343 | $36,140 | -- | -- |
| 2023 | $3,343 | $48,330 | $9,660 | $38,670 |
| 2022 | $3,170 | $37,000 | $7,400 | $29,600 |
| 2021 | $3,294 | $34,580 | $6,910 | $27,670 |
| 2020 | $3,215 | $32,820 | $6,560 | $26,260 |
| 2019 | $3,113 | $31,620 | $6,320 | $25,300 |
| 2018 | $3,009 | $30,070 | $6,010 | $24,060 |
| 2017 | $2,884 | $28,560 | $5,710 | $22,850 |
| 2016 | $2,925 | $28,860 | $5,770 | $23,090 |
| 2015 | $2,702 | $26,400 | $5,280 | $21,120 |
Agents Affiliated with this Home
-
Charlene Bare

Seller's Agent in 2021
Charlene Bare
HomeSmart
(480) 323-5791
6 in this area
85 Total Sales
-
Tracey Britton

Buyer's Agent in 2021
Tracey Britton
Spur Cross Realty
(623) 332-1280
1 in this area
15 Total Sales
-
Mary Kulovitz
M
Seller's Agent in 2013
Mary Kulovitz
Gary Call Real Estate
(480) 491-2255
1 in this area
10 Total Sales
-
Bob Turner

Buyer's Agent in 2013
Bob Turner
HomeSmart
(602) 980-3186
11 in this area
53 Total Sales
Map
Source: Arizona Regional Multiple Listing Service (ARMLS)
MLS Number: 4909431
APN: 301-60-532
- 1409 W Maria Ln
- 7053 W Stardust Dr
- 1181 N Dustin Ln
- 1230 W Caroline Ln
- 9132 S Parkside Dr
- 1302 N Zane Dr
- 7138 W Kent Dr
- 1100 N Priest Dr Unit 2145
- 1250 N Abbey Ln Unit 275
- 1092 N Roosevelt Ave
- 6903 W Ivanhoe St
- 6321 W Linda Ln
- 717 N Mckemy Ave
- 6923 W Laredo St
- 5912 W Gail Dr
- 387 W Larona Ln
- 6156 W Del Rio St
- 238 W Myrna Ln
- 5133 E Keresan St
- 500 N Roosevelt Ave Unit 53
