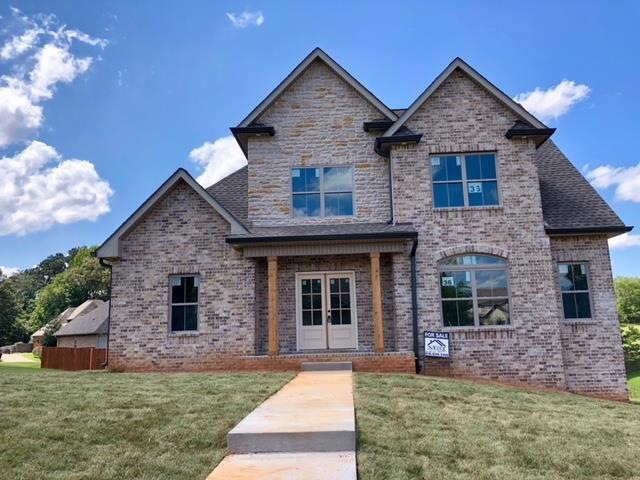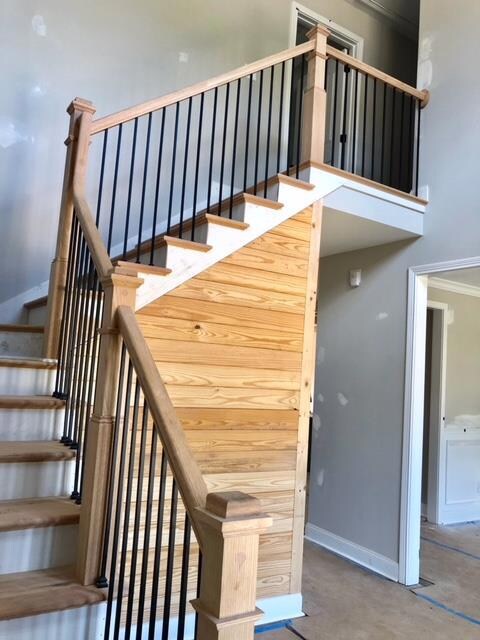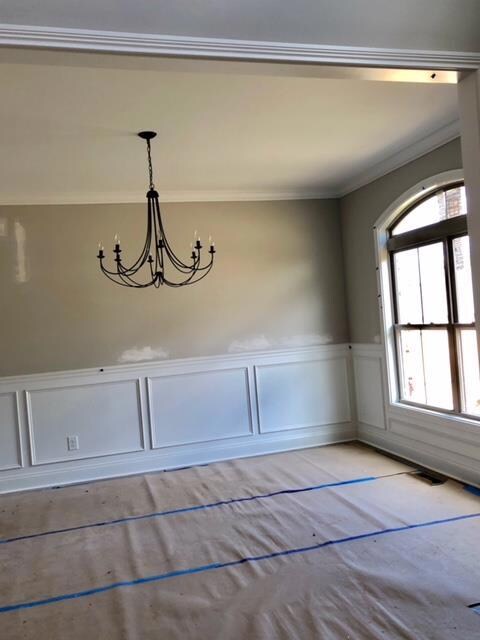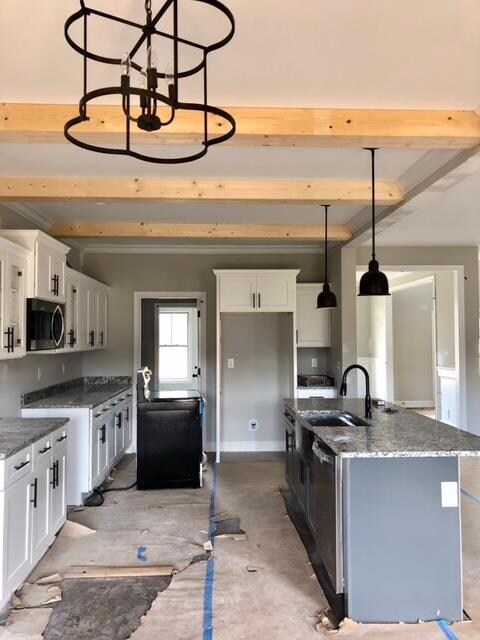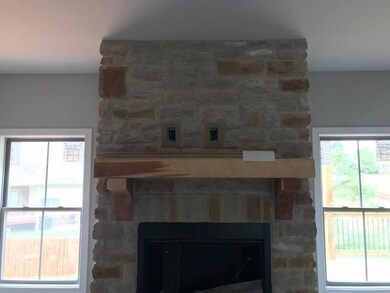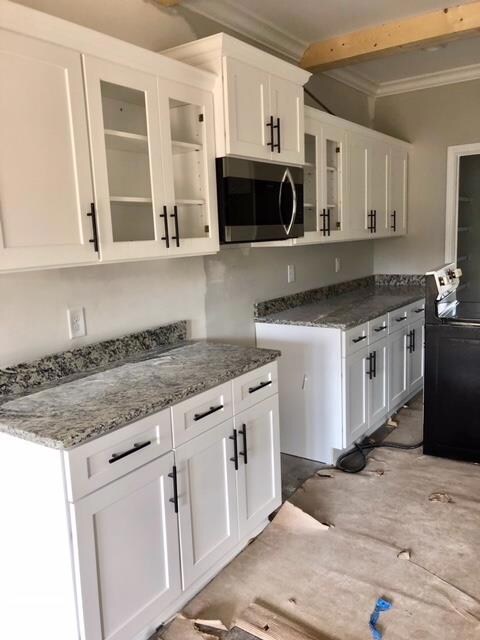
Highlights
- Deck
- Contemporary Architecture
- Separate Formal Living Room
- Carmel Elementary School Rated A-
- 1 Fireplace
- Great Room
About This Home
As of September 2018This beautiful 5 bedroom, 2 full and 2, 1/2 baths is convienient to Clarksville and NAshville. Superior blt. basement walls/10yr warranty. Additional Bonus room in basement. Unfinished flez space, possible workshop and safe room off of office/5th bedroom.
Last Agent to Sell the Property
Mid-TN Realty LLC Brokerage Phone: 9313385525 License #306889 Listed on: 08/13/2018
Home Details
Home Type
- Single Family
Est. Annual Taxes
- $2,000
Year Built
- Built in 2018
Lot Details
- 0.34 Acre Lot
- Sloped Lot
HOA Fees
- $40 Monthly HOA Fees
Parking
- 2 Car Attached Garage
- Garage Door Opener
- Driveway
Home Design
- Contemporary Architecture
- Brick Exterior Construction
- Shingle Roof
- Stone Siding
Interior Spaces
- Property has 3 Levels
- Ceiling Fan
- 1 Fireplace
- Great Room
- Separate Formal Living Room
- Storage
- Fire and Smoke Detector
- Finished Basement
Kitchen
- Microwave
- ENERGY STAR Qualified Appliances
- Disposal
Flooring
- Carpet
- Tile
Bedrooms and Bathrooms
- 4 Bedrooms | 1 Main Level Bedroom
- Walk-In Closet
- 4 Full Bathrooms
Outdoor Features
- Deck
Schools
- Carmel Elementary School
- Rossview Elementary Middle School
- Rossview High School
Utilities
- Cooling Available
- Central Heating
Community Details
- $250 One-Time Secondary Association Fee
- Prestwicke Place Subdivision
Listing and Financial Details
- Tax Lot 36
- Assessor Parcel Number 063062P B 01400 00005062P
Ownership History
Purchase Details
Home Financials for this Owner
Home Financials are based on the most recent Mortgage that was taken out on this home.Purchase Details
Home Financials for this Owner
Home Financials are based on the most recent Mortgage that was taken out on this home.Similar Homes in Adams, TN
Home Values in the Area
Average Home Value in this Area
Purchase History
| Date | Type | Sale Price | Title Company |
|---|---|---|---|
| Warranty Deed | $359,900 | -- | |
| Warranty Deed | $80,000 | -- |
Mortgage History
| Date | Status | Loan Amount | Loan Type |
|---|---|---|---|
| Open | $225,000 | New Conventional | |
| Closed | $45,000 | New Conventional | |
| Closed | $257,000 | New Conventional | |
| Previous Owner | $1,029,200 | New Conventional |
Property History
| Date | Event | Price | Change | Sq Ft Price |
|---|---|---|---|---|
| 07/02/2025 07/02/25 | Price Changed | $600,000 | -4.0% | $196 / Sq Ft |
| 06/10/2025 06/10/25 | For Sale | $625,000 | +72.1% | $204 / Sq Ft |
| 04/23/2021 04/23/21 | Pending | -- | -- | -- |
| 04/05/2021 04/05/21 | For Sale | $363,225 | +0.9% | $119 / Sq Ft |
| 09/28/2018 09/28/18 | Sold | $359,900 | -- | $118 / Sq Ft |
Tax History Compared to Growth
Tax History
| Year | Tax Paid | Tax Assessment Tax Assessment Total Assessment is a certain percentage of the fair market value that is determined by local assessors to be the total taxable value of land and additions on the property. | Land | Improvement |
|---|---|---|---|---|
| 2024 | $2,501 | $119,100 | $0 | $0 |
| 2023 | $2,501 | $84,175 | $0 | $0 |
| 2022 | $2,517 | $81,625 | $0 | $0 |
| 2021 | $2,517 | $84,175 | $0 | $0 |
| 2020 | $2,517 | $84,175 | $0 | $0 |
| 2019 | $2,517 | $84,175 | $0 | $0 |
| 2018 | $307 | $67,050 | $0 | $0 |
| 2017 | $307 | $10,000 | $0 | $0 |
| 2016 | $307 | $10,000 | $0 | $0 |
| 2015 | $297 | $10,000 | $0 | $0 |
| 2014 | $297 | $10,000 | $0 | $0 |
| 2013 | $314 | $10,000 | $0 | $0 |
Agents Affiliated with this Home
-
C
Seller's Agent in 2025
Connie Cambron
simpliHOM
-
M
Seller Co-Listing Agent in 2025
Margaret Hubbuch
simpliHOM
-
M
Seller's Agent in 2018
Melissa Berner
Mid-TN Realty LLC
Map
Source: Realtracs
MLS Number: 1960576
APN: 062P-B-014.00
- 1192 Wicke Rd
- 3692 Prestwicke Place
- 3699 Prestwicke Place
- 3696 Prestwicke Place
- 3624 Prestwicke Place
- 3532 Drake Rd
- 1105 Drakes Cove Rd N
- 280 Turkey Crossing Ct
- 286 Turkey Crossing Ct
- 108 Hummingbird Way
- 104 Hummingbird Way
- 716 Ashwood Dr
- 970 Granite Trail
- 4015 Trough Springs Rd
- 3513 Clover Hill Dr
- 720 Superior Ln
- 116 Thomas Traylor Ln
- 810 Burton Trail
- 121 Thomas Traylor Ln
- 18 Solitude Dr
