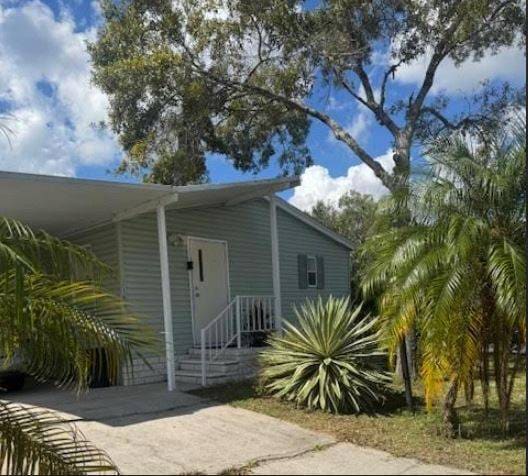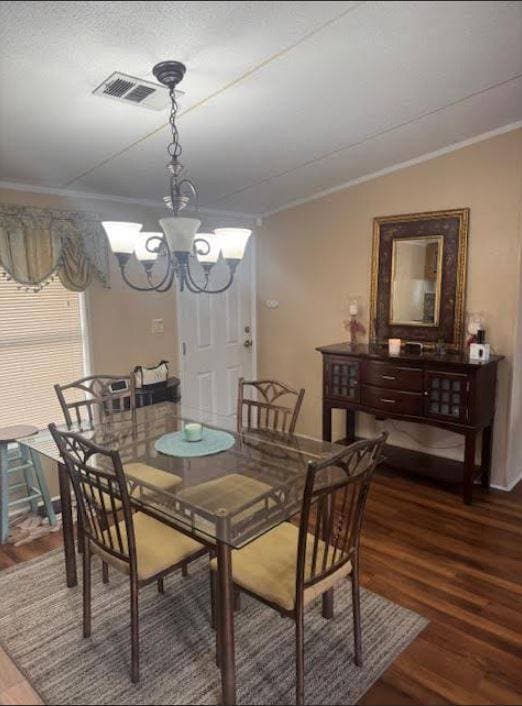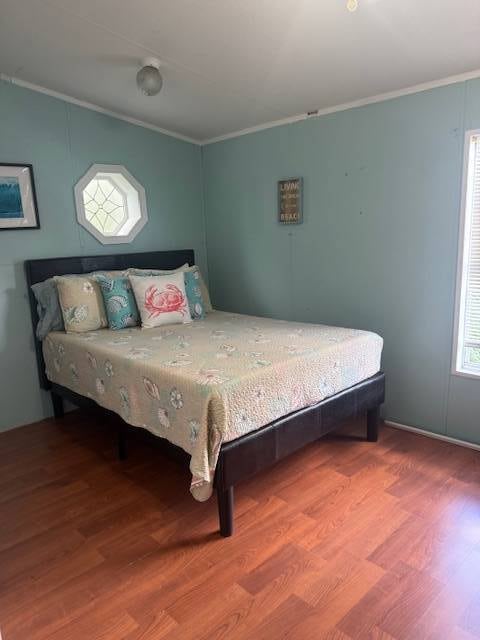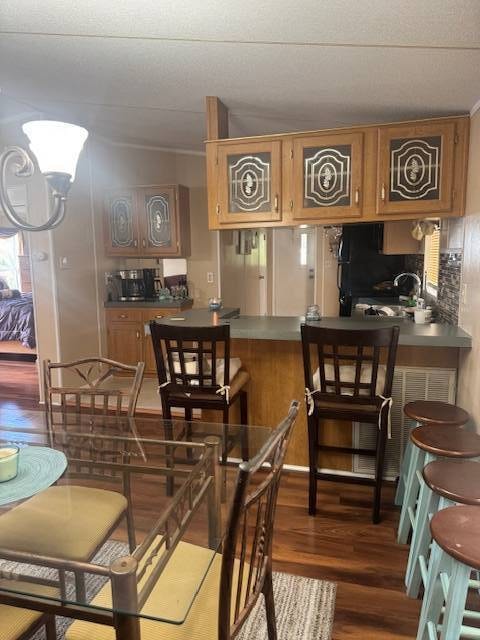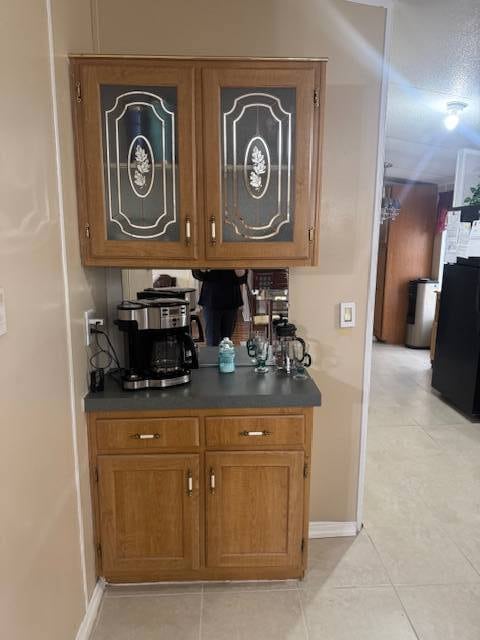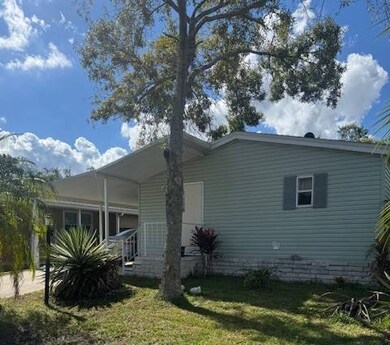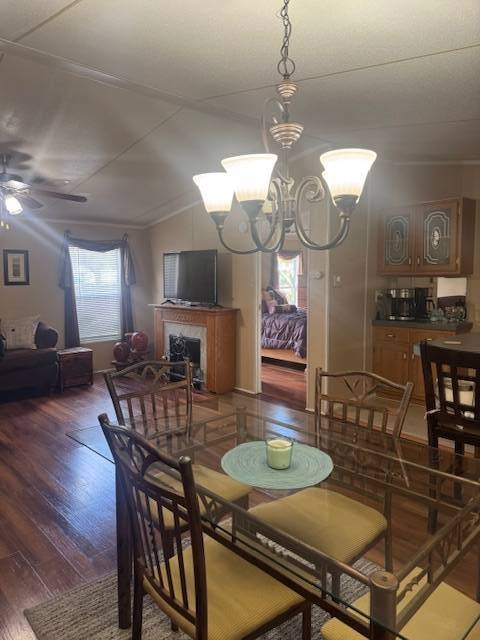1184 Windmill Grove Cir Orlando, FL 32828
Waterford Lakes NeighborhoodEstimated payment $812/month
Highlights
- Great Room
- Living Room
- Dining Room
- Community Pool
About This Home
Welcome to 1184 Windmill Grove Circle! Located in the welcoming Deerwood Community, this 3-bedroom, 2-bath manufactured home offers comfort, convenience, and thoughtful updates throughout. Built in 2000, it features a spacious layout and a screened-in porch-perfect for relaxing or entertainment. Inside, you'll find fresh Mohawk flooring that adds style and durability. Major systems have been updated for peace of mind: the roof was replaced in 2018, the A/C in 2016, and the water heater in 2019. The home sits on a leased lot with a monthly rent of $956, offering access to a well-maintained neighborhood and community amenities. Whether you're looking for a cozy starter home or a low-maintenance retreat, 1184 windmill Grove Circle is ready to welcome you.
Property Details
Home Type
- Mobile/Manufactured
Lot Details
- Land Lease of $956
Home Design
- Asphalt Roof
Interior Spaces
- Great Room
- Living Room
- Dining Room
- Dryer
Kitchen
- Oven
- Microwave
Community Details
Overview
- Deerwood Community
Recreation
- Community Pool
Map
Home Values in the Area
Average Home Value in this Area
Property History
| Date | Event | Price | List to Sale | Price per Sq Ft |
|---|---|---|---|---|
| 10/21/2025 10/21/25 | For Sale | $130,000 | -- | -- |
Source: My State MLS
MLS Number: 11594580
- 1147 Windmill Grove Cir
- 14021 Satin Grove Dr
- 14026 Satin Groove Dr
- 1415 Windmill Ridge Loop
- Juli Plan at Palm Village
- Annika Plan at Palm Village
- Lydia Plan at Palm Village
- Inbee Plan at Palm Village
- Betsy Plan at Palm Village
- Karrie Plan at Palm Village
- 13708 Old Dock Rd
- 1457 Grand Palm Dr
- 1462 Grand Palm Dr
- 1009 Savannah Palms Blvd
- 12031 White Wave Point
- 12060 White Wave Point
- 1283 Flowing Tide Dr
- 1553 Sabal Oak Ln Unit 235
- 14264 Acorn Ridge Dr
- 1224 Blackwater Pond Dr
- 525 Loyola Cir
- 513 Hardwood Cir
- 1454 Blackwater Pond Dr
- 1231 Seneca Falls Dr
- 13326 Rosemeade Cove
- 14869 Myakka Crown Dr
- 14328 Abington Heights Dr
- 13332 Old Dock Rd
- 1232 Alapaha Ln
- 866 Cherry Valley Way
- 1034 Cherry Valley Way
- 14954 Faberge Dr
- 725 Bristol Forest Way
- 15262 Galbi Dr
- 15260 Perdido Dr
- 819 Rivers Ct
- 15150 Sugargrove Way
- 914 Crystal Bay Ln
- 14610 Rockledge Grove Ct
- 15346 Perdido Dr
