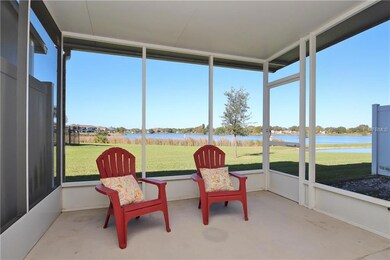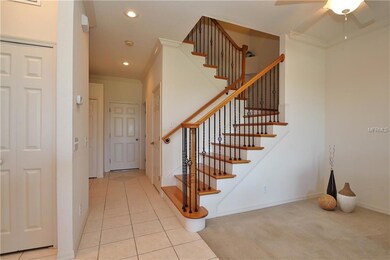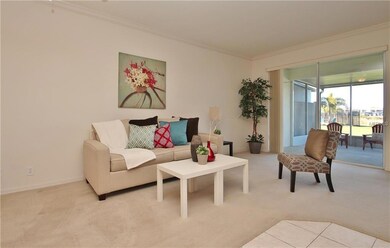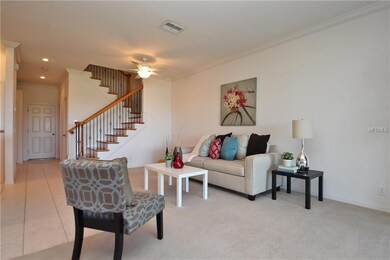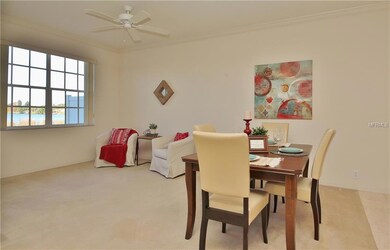
Estimated Value: $487,103
Highlights
- 50 Feet of Lake Waterfront
- In Ground Pool
- Attic
- Walsingham Elementary School Rated 9+
- Deck
- High Ceiling
About This Home
As of April 2017Welcome home to this fantastic waterfront town home on Lake Allen! This home is centrally located in the county and sits on a street with sidewalks and street lights. Step inside and fall in love with this light and bright gem. It features open and spacious living areas with wide open views of the lake from every room. Downstairs the 10 foot ceilings with recessed lighting throughout give a roomy open feel while the crown molding and custom staircase add a real touch of class. The craftsmanship on the stairs is truly stunning and must be seen in person to be appreciated! Heading upstairs, the master bedroom is nicely appointed with a double door entry and two large closets. The master bathroom is fit for royalty with a jetted garden tub, separate shower stall and a dual sink vanity. There is also a private balcony to watch those sunsets over the lake. Step outside and see where this residence really shines, there is an awesome screen enclosed porch overlooking the lake, just perfect for relaxing or entertaining. Lake Allen is a fantastic community with low monthly maintenance fees, pet allowed, and no flood zone. Also, as an owner you have access to the lake for fishing, canoeing and kayaking! The roof and AC are in top shape so be sure to bring your FHA/VA financing. Hurry do not miss this one!
Last Agent to Sell the Property
FUTURE HOME REALTY INC License #671039 Listed on: 01/13/2017

Townhouse Details
Home Type
- Townhome
Est. Annual Taxes
- $3,744
Year Built
- Built in 2003
Lot Details
- 3,263 Sq Ft Lot
- 50 Feet of Lake Waterfront
- Lake Front
- East Facing Home
HOA Fees
- $170 Monthly HOA Fees
Parking
- 2 Car Attached Garage
Home Design
- Bi-Level Home
- Slab Foundation
- Shingle Roof
- Block Exterior
Interior Spaces
- 2,051 Sq Ft Home
- Crown Molding
- High Ceiling
- Ceiling Fan
- Blinds
- Sliding Doors
- Great Room
- Inside Utility
- Laundry in unit
- Lake Views
- Attic
Kitchen
- Oven
- Range with Range Hood
- Dishwasher
- Disposal
Flooring
- Carpet
- Ceramic Tile
Bedrooms and Bathrooms
- 3 Bedrooms
- Walk-In Closet
Home Security
Outdoor Features
- In Ground Pool
- Access To Lake
- Balcony
- Deck
- Covered patio or porch
- Rain Gutters
Schools
- Walsingham Elementary School
- Osceola Middle School
- Pinellas Park High School
Utilities
- Central Heating and Cooling System
- Electric Water Heater
- High Speed Internet
- Cable TV Available
Listing and Financial Details
- Visit Down Payment Resource Website
- Tax Lot 43
- Assessor Parcel Number 12-30-15-83922-000-0430
Community Details
Overview
- Association fees include pool, escrow reserves fund, maintenance structure, ground maintenance
- Somerset Lakes Subdivision
- The community has rules related to deed restrictions
Recreation
- Community Pool
Pet Policy
- Pets up to 40 lbs
- 1 Pet Allowed
Security
- Hurricane or Storm Shutters
Ownership History
Purchase Details
Home Financials for this Owner
Home Financials are based on the most recent Mortgage that was taken out on this home.Purchase Details
Purchase Details
Purchase Details
Similar Homes in the area
Home Values in the Area
Average Home Value in this Area
Purchase History
| Date | Buyer | Sale Price | Title Company |
|---|---|---|---|
| Busche Shannon Jacobs | $251,500 | Attorney | |
| The Burke Family Living Trust | -- | Attorney | |
| Busche Shannon Jacobs | $100 | -- | |
| Burke John J | $185,000 | First American Title Ins Co |
Mortgage History
| Date | Status | Borrower | Loan Amount |
|---|---|---|---|
| Open | Busche Shannon Jacob | $53,000 | |
| Open | Busche Shannon Jacobs | $259,799 |
Property History
| Date | Event | Price | Change | Sq Ft Price |
|---|---|---|---|---|
| 08/17/2018 08/17/18 | Off Market | $251,500 | -- | -- |
| 04/21/2017 04/21/17 | Sold | $251,500 | -3.2% | $123 / Sq Ft |
| 03/06/2017 03/06/17 | Pending | -- | -- | -- |
| 01/13/2017 01/13/17 | For Sale | $259,900 | -- | $127 / Sq Ft |
Tax History Compared to Growth
Tax History
| Year | Tax Paid | Tax Assessment Tax Assessment Total Assessment is a certain percentage of the fair market value that is determined by local assessors to be the total taxable value of land and additions on the property. | Land | Improvement |
|---|---|---|---|---|
| 2024 | $3,929 | $252,788 | -- | -- |
| 2023 | $3,929 | $245,425 | $0 | $0 |
| 2022 | $3,816 | $238,277 | $0 | $0 |
| 2021 | $3,804 | $231,337 | $0 | $0 |
| 2020 | $3,745 | $228,143 | $0 | $0 |
| 2019 | $3,675 | $223,014 | $0 | $0 |
| 2018 | $3,621 | $218,856 | $0 | $0 |
| 2017 | $4,105 | $202,184 | $0 | $0 |
| 2016 | $3,745 | $177,837 | $0 | $0 |
| 2015 | $3,783 | $177,189 | $0 | $0 |
| 2014 | $3,517 | $169,296 | $0 | $0 |
Agents Affiliated with this Home
-
Mark Murphy

Seller's Agent in 2017
Mark Murphy
FUTURE HOME REALTY INC
(727) 692-6275
115 Total Sales
-
Debbie Schmidt

Buyer's Agent in 2017
Debbie Schmidt
CHARLES RUTENBERG REALTY INC
(727) 543-6178
48 Total Sales
Map
Source: Stellar MLS
MLS Number: U7804065
APN: 12-30-15-83922-000-0430
- 8221 118th Ave Unit 6
- 8253 118th Ave Unit 6
- 12170 Lake Allen Dr
- 12172 Wild Acres Rd
- 12597 Cumberland Dr
- 12417 84th Way
- 12110 75th St
- 12140 74th St
- 12182 73rd St
- 10823 Indian Hills Ct Unit 33
- 13032 Cumberland Dr
- 7215 121st Terrace
- 13122 Cumberland Dr
- 10745 Bardes Ct
- 12125 71st Way
- 7100 Ulmerton Rd Unit 1309
- 7100 Ulmerton Rd Unit 827
- 7100 Ulmerton Rd Unit Lot 2035
- 7100 Ulmerton Rd Unit 281
- 7100 Ulmerton Rd Unit 343
- 11840 Lake Allen Dr
- 11830 Lake Allen Dr
- 11850 Lake Allen Dr
- 11820 Lake Allen Dr
- 11860 Lake Allen Dr
- 11810 Lake Allen Dr
- 11870 Lake Allen Dr Unit 5
- 11870 Lake Allen Dr
- 11880 Lake Allen Dr Unit 5
- 11890 Lake Allen Dr Unit 5
- 11900 Lake Allen Dr
- 11900 Lake Allen Dr Unit 5
- 11910 Lake Allen Dr
- 8207 118th Ave
- 11920 Lake Allen Dr
- 8209 118th Ave
- 8211 118th Ave
- 11930 Lake Allen Dr
- 11940 Lake Allen Dr
- 8215 118th Ave Unit 6

