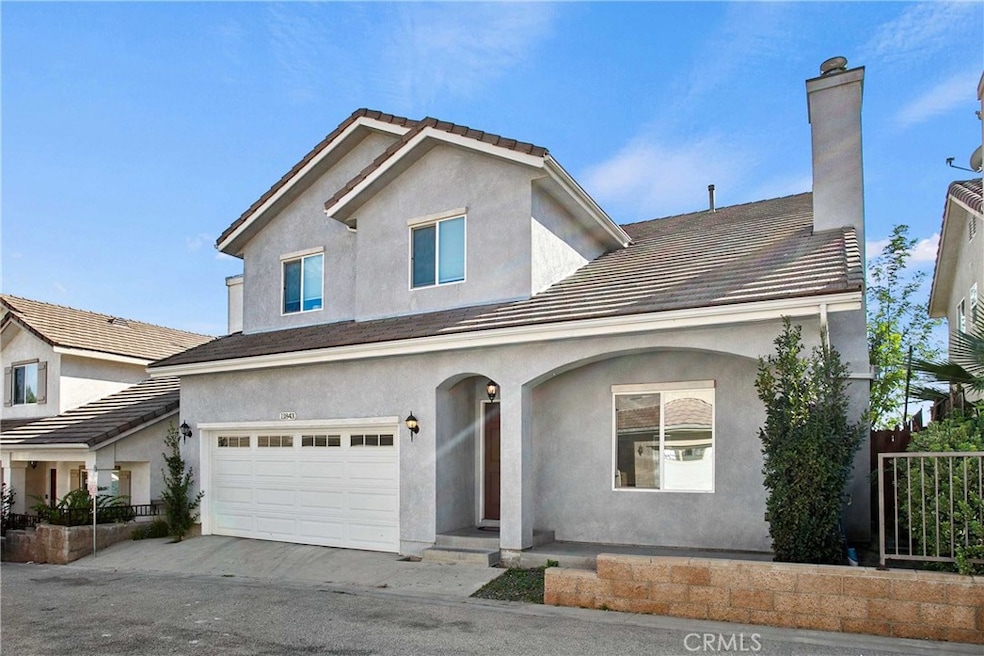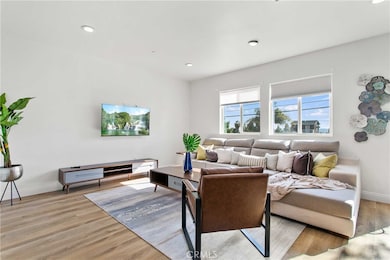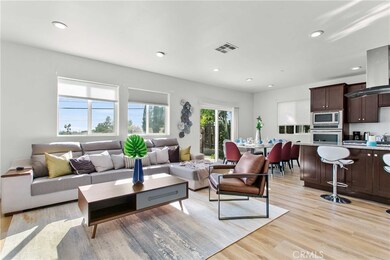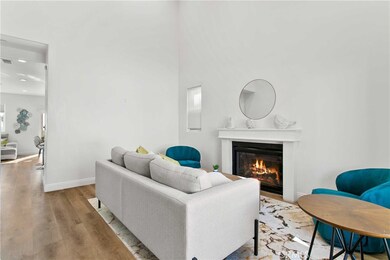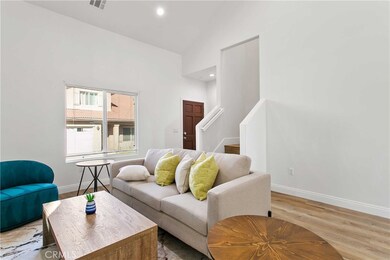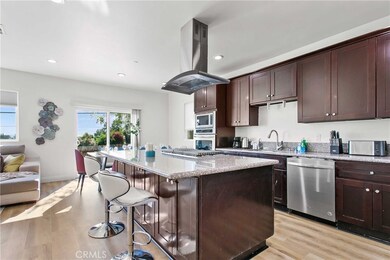11843 Apple Grove Ln Sylmar, CA 91342
Lake View Terrace NeighborhoodHighlights
- City Lights View
- Furnished
- 2 Car Attached Garage
- 4.38 Acre Lot
- Home Office
- Walk-In Closet
About This Home
Welcome to this peaceful retreat nestled in the heart of Sylmar's natural beauty. This elegant four-bedroom, five-bathroom residence offers a seamless blend of modern design and tranquility, making it an ideal home for those seeking comfort and convenience.Discover the charm of Serene Haven Heights, where contemporary aesthetics meet the serenity of nature. This sophisticated residence features an open-concept layout that caters to relaxation and entertainment. With tasteful decor and abundant natural light, the living area is the perfect space to unwind, entertain, or simply enjoy quality time with loved ones. The well-appointed kitchen is a haven for culinary enthusiasts, equipped with top-tier appliances and ample counter space. Adjacent to the kitchen is a stylish dining area, setting the stage for delightful meals and memorable conversations. The bedrooms are designed to offer a peaceful retreat. Each room is elegantly furnished, providing comfortable sleeping quarters and a soothing ambiance. The master suite boasts a private en-suite bathroom, adorned with modern fixtures and a calming color palette.??Guest Access?• Clean, Fully Furnished and Decorated Home Located in Sylmar• Remodeled Kitchen Equipped with Granite Counter Tops and a Spacious Center Island• Four Bedrooms, Additional King, Queen and Twin Sized Beds• One Separate Study Room for Your Office Use• Five Full Bathrooms for Your Convenience• Hardwood Flooring, Natural Lighting and Designer Rugs Throughout The Home• Fenced Backyard With Relaxing Area, including Outdoor Seating• 2 Car Attached Garage• Additional Street Parking Available• Laundry Room With Washer and Dryer
Condo Details
Home Type
- Condominium
Est. Annual Taxes
- $10,660
Year Built
- Built in 2017
Parking
- 2 Car Attached Garage
Interior Spaces
- 2,457 Sq Ft Home
- 2-Story Property
- Furnished
- Living Room with Fireplace
- Home Office
- City Lights Views
- Laundry Room
Bedrooms and Bathrooms
- 5 Bedrooms | 1 Main Level Bedroom
- Walk-In Closet
- 5 Full Bathrooms
Additional Features
- 1 Common Wall
- Central Heating and Cooling System
Listing and Financial Details
- Security Deposit $8,000
- Rent includes association dues
- Available 5/26/25
- Tax Lot 1
- Tax Tract Number 53550
- Assessor Parcel Number 2531010019
Community Details
Overview
- Property has a Home Owners Association
- 34 Units
- Property is near a preserve or public land
Pet Policy
- Breed Restrictions
Map
Source: California Regional Multiple Listing Service (CRMLS)
MLS Number: OC25117194
APN: 2531-010-019
- 11823 Fenton Ave
- 11881 Terra Vista Way Unit 108
- 11881 Terra Vista Way Unit 116
- 12181 Claretta St
- 12206 Pinney St
- 12036 Jouett St
- 12159 Hoyt St
- 11837 Terra Vista Way
- 11845 Gladstone Ave
- 11529 Hunnewell Ave
- 11483 Green Valley Terrace
- 11965 Terra Bella St Unit 17
- 0 Terra Vista Way
- 12229 Inspire Ln
- 11622 Remington St
- 11840 Garber St
- 11846 Garber St
- 12395 Van Nuys Blvd
- 12401 Filmore St
- 12401 Filmore St Unit 729
