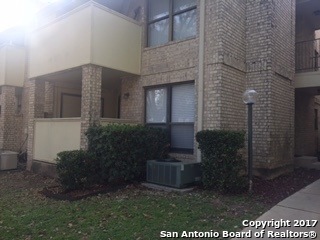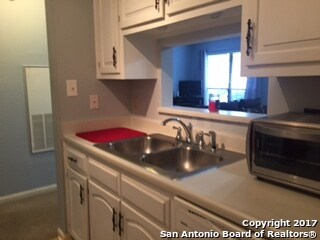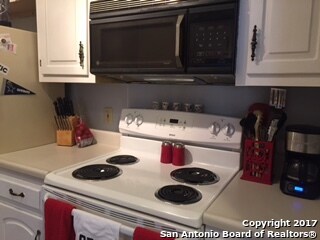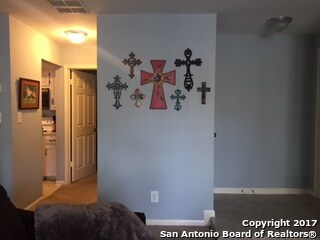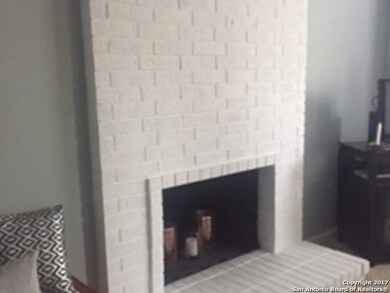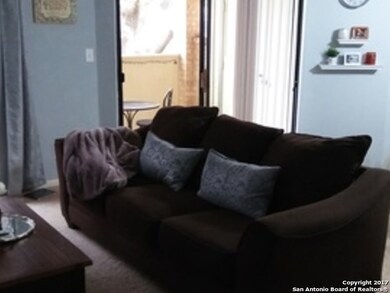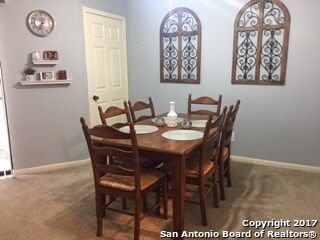
11843 Braesview Unit 1711 San Antonio, TX 78213
Castle Hills Forest NeighborhoodHighlights
- Main Floor Primary Bedroom
- Walk-In Closet
- Combination Dining and Living Room
- Churchill High School Rated A-
- Central Heating and Cooling System
- Ceiling Fan
About This Home
As of June 2023CUTE AND COZY NORTH CENTRAL CONDO - to include 1 bedroom with 2 walk in closets, 1 bath with ceramic tile shower, galley kitchen with all appliances, open living dining combo with fireplace, washer dryer and small patio set remain with sale. Fresh paint thru out and no popcorn ceilings. Condo Amenities include pool and tennis courts. Easy access to major roadways and close to shopping.
Last Agent to Sell the Property
Lynn Witt
Fathom Realty Listed on: 03/01/2017
Property Details
Home Type
- Condominium
Est. Annual Taxes
- $1,753
Year Built
- Built in 1982
HOA Fees
- $150 Monthly HOA Fees
Home Design
- Brick Exterior Construction
- Slab Foundation
Interior Spaces
- 800 Sq Ft Home
- 2-Story Property
- Ceiling Fan
- Window Treatments
- Living Room with Fireplace
- Combination Dining and Living Room
Kitchen
- Stove
- Microwave
- Ice Maker
- Dishwasher
- Disposal
Flooring
- Carpet
- Linoleum
Bedrooms and Bathrooms
- 1 Primary Bedroom on Main
- Walk-In Closet
- 1 Full Bathroom
Laundry
- Laundry on lower level
- Dryer
- Washer
- Laundry Tub
Home Security
Utilities
- Central Heating and Cooling System
- Electric Water Heater
- Cable TV Available
Listing and Financial Details
- Assessor Parcel Number 161601171711
Community Details
Overview
- $150 HOA Transfer Fee
- Devonshire Condominium Homeowners Association
- Mandatory home owners association
Security
- Fire and Smoke Detector
Similar Homes in San Antonio, TX
Home Values in the Area
Average Home Value in this Area
Property History
| Date | Event | Price | Change | Sq Ft Price |
|---|---|---|---|---|
| 11/15/2023 11/15/23 | Rented | $975 | 0.0% | -- |
| 11/10/2023 11/10/23 | Under Contract | -- | -- | -- |
| 11/03/2023 11/03/23 | Price Changed | $975 | -4.9% | $1 / Sq Ft |
| 10/27/2023 10/27/23 | Price Changed | $1,025 | -8.9% | $1 / Sq Ft |
| 09/21/2023 09/21/23 | For Rent | $1,125 | 0.0% | -- |
| 06/15/2023 06/15/23 | Sold | -- | -- | -- |
| 06/12/2023 06/12/23 | Pending | -- | -- | -- |
| 05/20/2023 05/20/23 | Price Changed | $125,000 | -2.3% | $156 / Sq Ft |
| 05/10/2023 05/10/23 | Price Changed | $128,000 | -3.0% | $160 / Sq Ft |
| 05/02/2023 05/02/23 | For Sale | $132,000 | 0.0% | $165 / Sq Ft |
| 04/20/2023 04/20/23 | Pending | -- | -- | -- |
| 03/28/2023 03/28/23 | Price Changed | $132,000 | -2.2% | $165 / Sq Ft |
| 03/21/2023 03/21/23 | Price Changed | $135,000 | -2.2% | $169 / Sq Ft |
| 03/12/2023 03/12/23 | Price Changed | $138,000 | -1.4% | $173 / Sq Ft |
| 03/05/2023 03/05/23 | For Sale | $139,999 | 0.0% | $175 / Sq Ft |
| 04/13/2021 04/13/21 | Off Market | $850 | -- | -- |
| 01/13/2021 01/13/21 | Rented | $850 | 0.0% | -- |
| 01/08/2021 01/08/21 | For Rent | $850 | 0.0% | -- |
| 01/08/2021 01/08/21 | Rented | $850 | 0.0% | -- |
| 06/20/2019 06/20/19 | Off Market | -- | -- | -- |
| 02/25/2019 02/25/19 | Sold | -- | -- | -- |
| 02/07/2019 02/07/19 | For Sale | $87,000 | +16.2% | $109 / Sq Ft |
| 04/03/2017 04/03/17 | Sold | -- | -- | -- |
| 03/04/2017 03/04/17 | Pending | -- | -- | -- |
| 03/01/2017 03/01/17 | For Sale | $74,900 | -- | $94 / Sq Ft |
Tax History Compared to Growth
Agents Affiliated with this Home
-
K
Seller's Agent in 2023
Katie Greenman
Tower Realty
-
D
Seller's Agent in 2023
Denise Cantu-Hensley
Troy Realtors, Inc.
-
J
Buyer's Agent in 2023
Julian Lucero
Keller Williams City-View
-
J
Buyer's Agent in 2023
Jeffery Froese
Tower Realty
-
S
Seller's Agent in 2021
Shirley Holmquist
Home Team of America
-
Chris Burkhalter
C
Buyer's Agent in 2021
Chris Burkhalter
Chris Burkhalter, REALTOR
(210) 324-8841
37 Total Sales
Map
Source: San Antonio Board of REALTORS®
MLS Number: 1227219
- 11843 Braesview Unit 1814
- 11843 Braesview Unit 2311
- 11843 Braesview Unit 1516
- 11843 Braesview Unit 1012
- 11843 Braesview Unit 2116
- 11843 Braesview Unit 1614
- 11843 Braesview Unit 108
- 11843 Braesview Unit 2007
- 11843 Braesview Unit 504
- 11843 Braesview Unit 2006
- 11843 Braesview Unit 1612
- 11843 Braesview Unit 1016
- 11843 Braesview Unit 416
- 11843 Braesview Unit 2310
- 2230 Bedford Stage
- 11915 Pepperidge Cove
- 2083 Silver Oaks
- 2085 Silver Oaks
- 2075 Silver Oaks
- 2087 Silver Oaks
