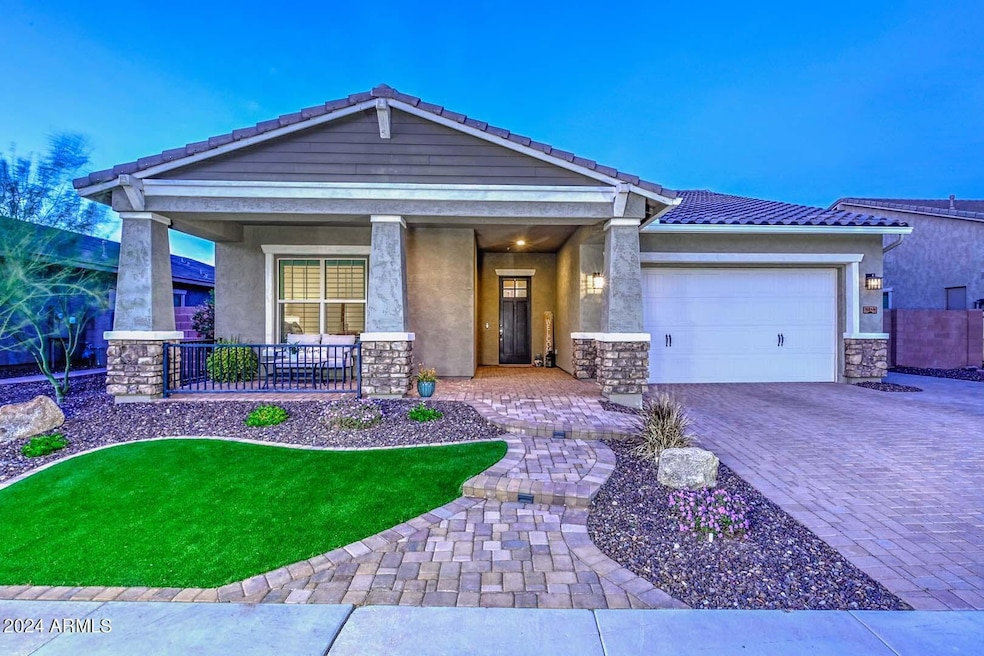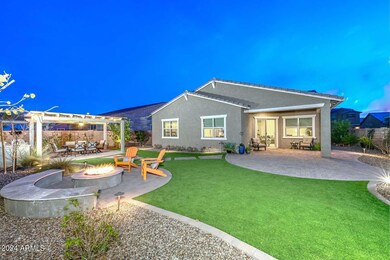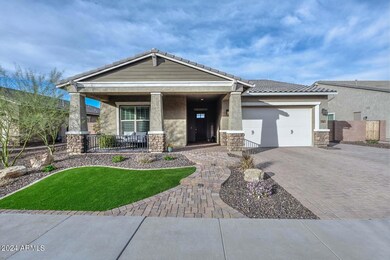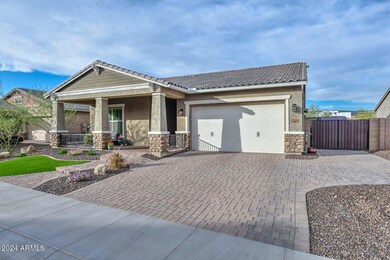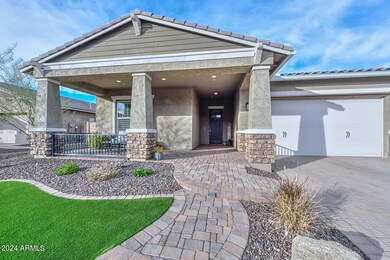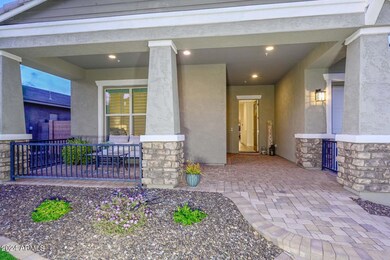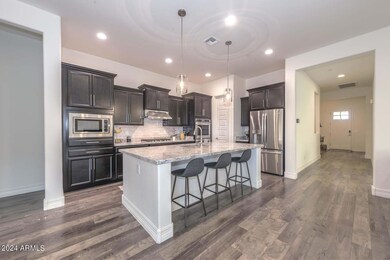
11844 W Lone Tree Trail Peoria, AZ 85383
Vistancia NeighborhoodEstimated Value: $616,000 - $622,000
Highlights
- Gated Community
- Heated Community Pool
- Covered patio or porch
- Vistancia Elementary School Rated A-
- Tennis Courts
- 3 Car Direct Access Garage
About This Home
As of April 2024Turnkey and well appointed single level home constructed in 2018 and located inside the exclusive gated community of Chaparral Canyon in Vistancia. Immaculately maintained and feels like a brand new home! This property has great curb appeal with a charming front porch with stone accents, 3 spacious bedrooms, 2 baths, 3-car tandem garage, plantation shutters, gourmet kitchen with upgraded granite counter tops, premium Kitchen Aid stainless steel appliances, staggered cabinets and a gas cooktop. The oversized backyard is beautiful and features a covered patio, artificial turf, gas fire pit, built-in BBQ, pergola with lights and misters, a fountain, and an RV side gate. Enjoy close proximity to shopping and the new Five North center coming soon to the Vistancia Commercial Core.
Last Agent to Sell the Property
Re/Max Fine Properties License #BR686238000 Listed on: 03/01/2024
Home Details
Home Type
- Single Family
Est. Annual Taxes
- $3,277
Year Built
- Built in 2018
Lot Details
- 8,971 Sq Ft Lot
- Desert faces the front and back of the property
- Block Wall Fence
- Artificial Turf
- Misting System
- Front and Back Yard Sprinklers
- Sprinklers on Timer
HOA Fees
- $142 Monthly HOA Fees
Parking
- 3 Car Direct Access Garage
- 2 Open Parking Spaces
- Tandem Garage
- Garage Door Opener
Home Design
- Wood Frame Construction
- Spray Foam Insulation
- Tile Roof
- Stone Exterior Construction
- Stucco
Interior Spaces
- 2,278 Sq Ft Home
- 1-Story Property
- Ceiling height of 9 feet or more
- Ceiling Fan
- Fireplace
- Double Pane Windows
- Low Emissivity Windows
Kitchen
- Eat-In Kitchen
- Built-In Microwave
- ENERGY STAR Qualified Appliances
- Kitchen Island
Flooring
- Carpet
- Laminate
- Tile
Bedrooms and Bathrooms
- 3 Bedrooms
- Primary Bathroom is a Full Bathroom
- 2 Bathrooms
- Dual Vanity Sinks in Primary Bathroom
- Bathtub With Separate Shower Stall
Outdoor Features
- Covered patio or porch
- Fire Pit
- Built-In Barbecue
Schools
- Vistancia Elementary School
- Liberty High School
Utilities
- Central Air
- Heating Available
- Water Softener
- High Speed Internet
- Cable TV Available
Listing and Financial Details
- Tax Lot 8
- Assessor Parcel Number 510-08-587
Community Details
Overview
- Association fees include ground maintenance, street maintenance
- Ccmc Association, Phone Number (623) 215-8646
- Built by Meritage Homes
- Vistancia Village A Parcel A16 Subdivision, Eldorado Floorplan
Recreation
- Tennis Courts
- Community Playground
- Heated Community Pool
- Bike Trail
Additional Features
- Recreation Room
- Gated Community
Ownership History
Purchase Details
Home Financials for this Owner
Home Financials are based on the most recent Mortgage that was taken out on this home.Purchase Details
Home Financials for this Owner
Home Financials are based on the most recent Mortgage that was taken out on this home.Purchase Details
Home Financials for this Owner
Home Financials are based on the most recent Mortgage that was taken out on this home.Purchase Details
Home Financials for this Owner
Home Financials are based on the most recent Mortgage that was taken out on this home.Similar Homes in Peoria, AZ
Home Values in the Area
Average Home Value in this Area
Purchase History
| Date | Buyer | Sale Price | Title Company |
|---|---|---|---|
| Kyle Ethan Nester 2021 Irrevocable Trust | $613,000 | Navi Title Agency | |
| Juan Gonzalez Jesus | -- | Boston National Title Agency | |
| Gonzalez Jesus J | -- | Boston National Title Agency | |
| Gonzalez Jesus J | $404,995 | Carefree Title Agency Inc |
Mortgage History
| Date | Status | Borrower | Loan Amount |
|---|---|---|---|
| Previous Owner | Juan Gonzalez Jesus | $197,255 | |
| Previous Owner | Gonzalez Jesus J | $200,000 | |
| Previous Owner | Gonzalez Jesus J | $202,000 |
Property History
| Date | Event | Price | Change | Sq Ft Price |
|---|---|---|---|---|
| 04/15/2024 04/15/24 | Sold | $613,000 | -2.5% | $269 / Sq Ft |
| 03/12/2024 03/12/24 | Pending | -- | -- | -- |
| 03/01/2024 03/01/24 | For Sale | $629,000 | +55.3% | $276 / Sq Ft |
| 03/15/2019 03/15/19 | Sold | $404,995 | -5.8% | $178 / Sq Ft |
| 01/27/2019 01/27/19 | Pending | -- | -- | -- |
| 11/07/2018 11/07/18 | For Sale | $429,995 | -- | $189 / Sq Ft |
Tax History Compared to Growth
Tax History
| Year | Tax Paid | Tax Assessment Tax Assessment Total Assessment is a certain percentage of the fair market value that is determined by local assessors to be the total taxable value of land and additions on the property. | Land | Improvement |
|---|---|---|---|---|
| 2025 | $2,787 | $30,114 | -- | -- |
| 2024 | $3,277 | $28,680 | -- | -- |
| 2023 | $3,277 | $44,270 | $8,850 | $35,420 |
| 2022 | $3,253 | $36,630 | $7,320 | $29,310 |
| 2021 | $3,354 | $34,830 | $6,960 | $27,870 |
| 2020 | $3,348 | $33,320 | $6,660 | $26,660 |
| 2019 | $3,238 | $37,660 | $7,530 | $30,130 |
| 2018 | $1,306 | $14,025 | $14,025 | $0 |
| 2017 | $1,294 | $9,525 | $9,525 | $0 |
| 2016 | $1,272 | $8,610 | $8,610 | $0 |
| 2015 | $1,267 | $10,960 | $10,960 | $0 |
Agents Affiliated with this Home
-
Michael Huber

Seller's Agent in 2024
Michael Huber
RE/MAX
(928) 232-0777
24 in this area
43 Total Sales
-
Carin Nguyen

Buyer's Agent in 2024
Carin Nguyen
Real Broker
(602) 832-7005
17 in this area
2,190 Total Sales
-
Mike Singh

Buyer Co-Listing Agent in 2024
Mike Singh
Real Broker
(602) 326-9610
1 in this area
48 Total Sales
-
Joseph Elberts
J
Seller's Agent in 2019
Joseph Elberts
Meritage Homes of Arizona, Inc
(480) 515-8100
3,661 Total Sales
-
Kimberly Caruso

Buyer's Agent in 2019
Kimberly Caruso
West USA Realty
(623) 703-9744
1 in this area
67 Total Sales
Map
Source: Arizona Regional Multiple Listing Service (ARMLS)
MLS Number: 6668484
APN: 510-08-587
- 11856 W Lone Tree Trail
- 11844 W Nadine Way
- 30271 N 117th Dr
- 29751 N 119th Ln
- 29715 N 119th Ln
- 12057 W Ashby Dr
- 11609 W Andrew Ln
- 12023 W Duane Ln
- 11988 W Nadine Way
- 12062 W Duane Ln
- 29673 N 120th Ln
- 11554 W Lone Tree Trail
- 11544 W Ashby Dr
- 30505 N Sage Dr
- 30406 N 116th Ln
- 30545 N Sage Dr Unit 4
- 29740 N 121st Ave
- 29403 N 119th Ln
- 30277 N 115th Ln
- 12118 W Dove Wing Way
- 11844 W Lone Tree Trail
- 11850 W Lone Tree Trail
- 11836 W Lone Tree Trail
- 11832 W Lone Tree Trail
- 11847 W Lone Tree Trail
- 11839 W Lone Tree Trail
- 11853 W Lone Tree Trail
- 11864 W Lone Tree Trail
- 11859 W Lone Tree Trail
- 29867 N 118th Dr
- 11872 W Lone Tree Trail
- 11867 W Lone Tree Trail
- 11846 W Ashby Dr
- 11838 W Ashby Dr
- 11854 W Ashby Dr
- 29843 N 118th Dr
- 11715 W Dove Wing Way
- 11723 W Dove Wing Way
- 11862 W Ashby Dr
- 11711 W Dove Wing Way
