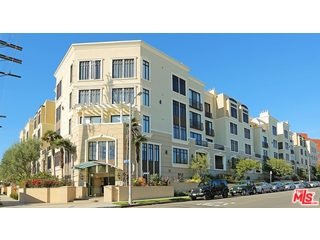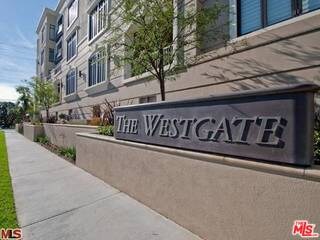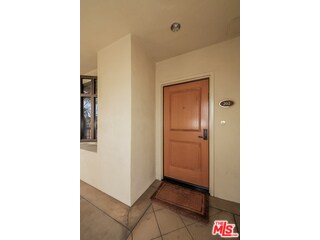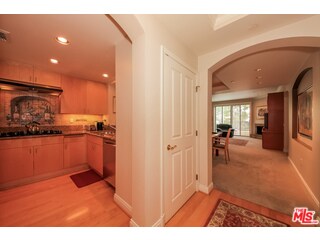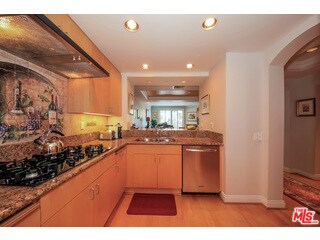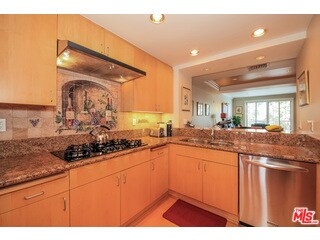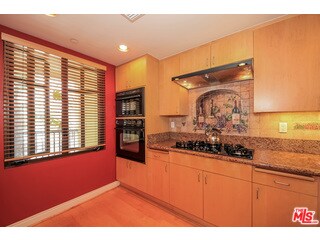
The Westgate 11847 Gorham Ave Unit 202 Los Angeles, CA 90049
Brentwood NeighborhoodHighlights
- Concierge
- 24-Hour Security
- Primary Bedroom Suite
- Fitness Center
- Gourmet Kitchen
- Gated Parking
About This Home
As of October 2015Designer done 2-bedroom, 2-bathroom unit in Brentwood's premier luxury complex, The Westgate. Flooded with natural lighting & elegance, this 2nd floor unit is one of the few units with a large private balcony facing the city lights. Upgraded kitchen with granite counter tops, custom tiled back splash, built-in appliances, water filtration system and a breakfast bar. Captivating living room and dining area with a gas fireplace, built-in shelving, plantation shutters and recessed lighting. Huge master bedroom suite with a custom built-in storage closet, second large walk-in closet and spa-like bathroom with dual sinks and a separate soaking tub and shower. Second bedroom features a custom built-in desk, bookshelves and closet organizer. Laundry is inside the unit and there's tandem parking and extra storage in the community garage. Complex has 24hr security & concierge service, guest parking, exercise room, conference room and a community spa.
Last Agent to Sell the Property
Estate Properties License #01709558 Listed on: 06/23/2015
Property Details
Home Type
- Condominium
Est. Annual Taxes
- $13,032
Year Built
- Built in 2002
Lot Details
- South Facing Home
HOA Fees
- $662 Monthly HOA Fees
Parking
- 2 Car Garage
- Tandem Parking
- Gated Parking
- Parking Garage Space
Home Design
- Contemporary Architecture
- Composition Roof
- Stucco
Interior Spaces
- 1,352 Sq Ft Home
- Furnished
- Built-In Features
- Ceiling Fan
- Gas Fireplace
- Living Room with Fireplace
- Dining Area
- City Lights Views
Kitchen
- Gourmet Kitchen
- Breakfast Bar
- Oven or Range
- Microwave
- Dishwasher
- Granite Countertops
- Disposal
Flooring
- Wood
- Carpet
Bedrooms and Bathrooms
- 2 Bedrooms
- Primary Bedroom Suite
Laundry
- Laundry Room
- Dryer
- Washer
Outdoor Features
- Balcony
- Open Patio
Utilities
- Central Heating
- Water Purifier
- Sewer in Street
Listing and Financial Details
- Assessor Parcel Number 4265-018-039
Community Details
Overview
- Association fees include concierge, insurance, maintenance paid, security, sewer, trash, water and sewer paid, water
- 63 Units
- Seabreeze Management Association
- Low-Rise Condominium
Amenities
- Concierge
- Sundeck
- Meeting Room
- Elevator
- Community Storage Space
Recreation
- Fitness Center
- Community Spa
Pet Policy
- Pets Allowed
- Pet Size Limit
Security
- 24-Hour Security
- Resident Manager or Management On Site
- Controlled Access
Ownership History
Purchase Details
Home Financials for this Owner
Home Financials are based on the most recent Mortgage that was taken out on this home.Purchase Details
Purchase Details
Home Financials for this Owner
Home Financials are based on the most recent Mortgage that was taken out on this home.Similar Homes in the area
Home Values in the Area
Average Home Value in this Area
Purchase History
| Date | Type | Sale Price | Title Company |
|---|---|---|---|
| Grant Deed | $925,000 | Progressive Title | |
| Interfamily Deed Transfer | -- | -- | |
| Grant Deed | $554,000 | First American Title |
Mortgage History
| Date | Status | Loan Amount | Loan Type |
|---|---|---|---|
| Closed | $0 | New Conventional | |
| Open | $740,000 | Adjustable Rate Mortgage/ARM | |
| Previous Owner | $179,000 | Adjustable Rate Mortgage/ARM | |
| Previous Owner | $375,000 | Credit Line Revolving | |
| Previous Owner | $375,000 | Credit Line Revolving |
Property History
| Date | Event | Price | Change | Sq Ft Price |
|---|---|---|---|---|
| 06/25/2025 06/25/25 | For Sale | $1,250,000 | 0.0% | $925 / Sq Ft |
| 06/20/2025 06/20/25 | Pending | -- | -- | -- |
| 05/28/2025 05/28/25 | For Sale | $1,250,000 | +35.1% | $925 / Sq Ft |
| 10/09/2015 10/09/15 | Sold | $925,000 | -2.5% | $684 / Sq Ft |
| 08/26/2015 08/26/15 | Pending | -- | -- | -- |
| 08/03/2015 08/03/15 | Price Changed | $949,000 | -2.7% | $702 / Sq Ft |
| 07/13/2015 07/13/15 | For Sale | $975,000 | 0.0% | $721 / Sq Ft |
| 07/13/2015 07/13/15 | Price Changed | $975,000 | +2.7% | $721 / Sq Ft |
| 06/25/2015 06/25/15 | Pending | -- | -- | -- |
| 06/23/2015 06/23/15 | For Sale | $949,000 | -- | $702 / Sq Ft |
Tax History Compared to Growth
Tax History
| Year | Tax Paid | Tax Assessment Tax Assessment Total Assessment is a certain percentage of the fair market value that is determined by local assessors to be the total taxable value of land and additions on the property. | Land | Improvement |
|---|---|---|---|---|
| 2025 | $13,032 | $1,095,007 | $325,542 | $769,465 |
| 2024 | $13,032 | $1,073,537 | $319,159 | $754,378 |
| 2023 | $12,780 | $1,052,488 | $312,901 | $739,587 |
| 2022 | $12,181 | $1,031,852 | $306,766 | $725,086 |
| 2021 | $12,030 | $1,011,620 | $300,751 | $710,869 |
| 2019 | $11,666 | $981,617 | $291,832 | $689,785 |
| 2018 | $11,637 | $962,370 | $286,110 | $676,260 |
| 2016 | $8,346 | $691,346 | $522,881 | $168,465 |
| 2015 | $8,140 | $680,962 | $515,027 | $165,935 |
| 2014 | $8,167 | $667,624 | $504,939 | $162,685 |
Agents Affiliated with this Home
-

Seller's Agent in 2025
Nili Hudson
Compass
(310) 486-0807
7 in this area
40 Total Sales
-

Seller's Agent in 2015
Emory Donelson
RE/MAX
(310) 801-4023
45 Total Sales
About The Westgate
Map
Source: The MLS
MLS Number: 15-916805
APN: 4265-018-039
- 11847 Gorham Ave Unit 206
- 11847 Gorham Ave Unit 210
- 11847 Gorham Ave Unit 403
- 11807 Dorothy St Unit 1
- 11826 Dorothy St Unit PH1
- 11906 Gorham Ave Unit 6
- 11789 Montana Ave Unit 15
- 11912 Gorham Ave Unit 2
- 11912 Gorham Ave Unit 3
- 11840 Dorothy St Unit 202
- 900 S Westgate Ave Unit 201
- 11755 Montana Ave Unit 103
- 11755 Montana Ave Unit 308
- 11907 Darlington Ave Unit 101
- 11939 Gorham Ave Unit 103
- 11737 Darlington Ave Unit 103
- 951 Granville Ave Unit 202
- 11923 Darlington Ave Unit 302
- 11938 Dorothy St
- 11952 Montana Ave Unit 303
