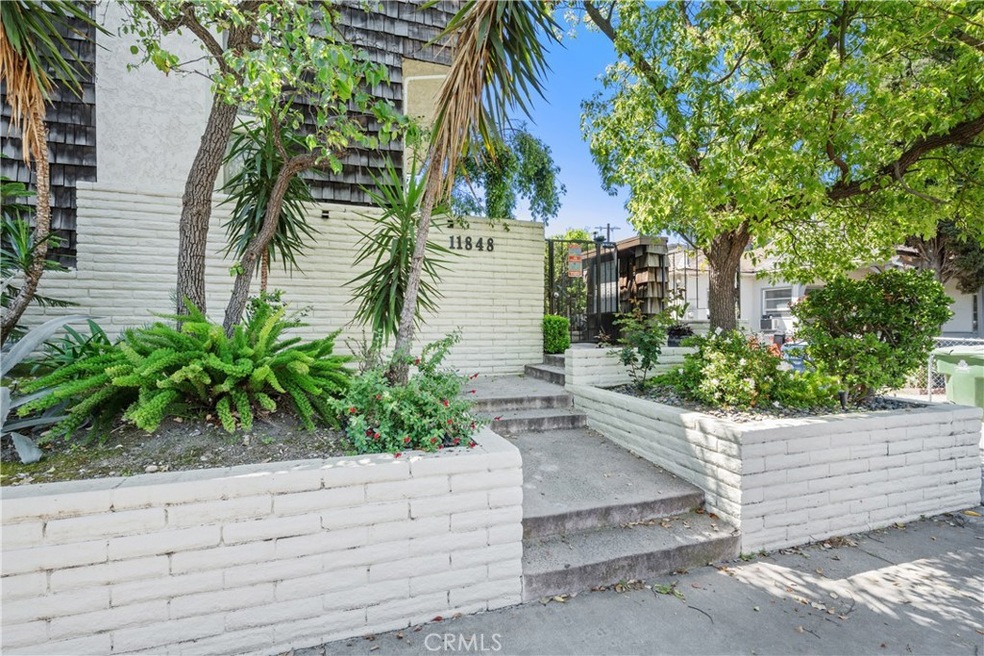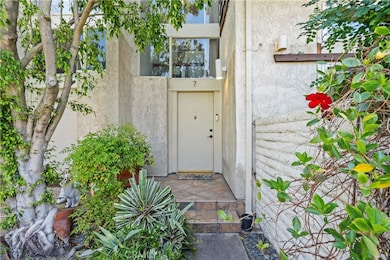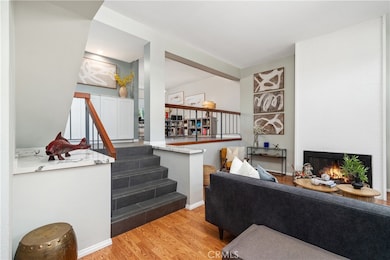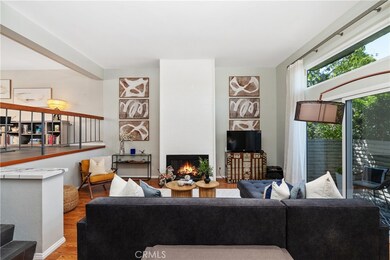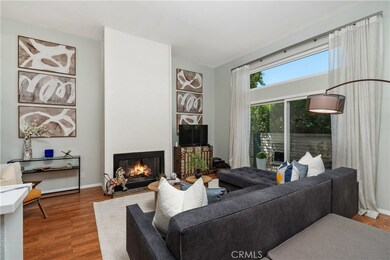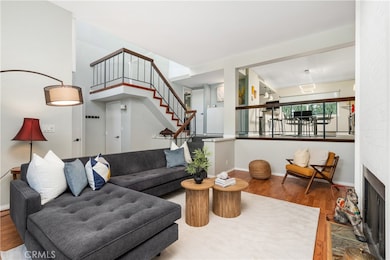
11848 Erwin St Unit 7 North Hollywood, CA 91606
North Hollywood NeighborhoodHighlights
- In Ground Pool
- Updated Kitchen
- Open Floorplan
- North Hollywood Senior High School Rated A
- 0.46 Acre Lot
- Traditional Architecture
About This Home
As of June 2025Gorgeous and modern with the perfect cozy vibe! 3 bed & 2 1/2 bath townhouse. 1,604 square feet. Clean and classic open floorplan with designer touches. The large living room area boasts high ceilings, loads of natural light and a slider leading to the private front patio. Remodeled kitchen with MSI Quartz Soapstone Metropolis Concrete Finish countertops, refinished cabinets and stainless steel appliances. You'll definitely start envisioning what you can cook up in this beautifully updated space! Stunning 12"x24" Bolaven floor tiles throughout for a seamless and elegant look. The dining area offers plenty of room for a fun dinner party. Beautifully designed guest powder room is located downstairs for convenience. Sleek and modern staircase takes you upstairs to three large bedrooms with vaulted ceilings. The primary bedroom is en suite with a remodeled primary bathroom featuring both a shower and soaking tub. There's also a large, walk-in closet with plenty of space to store your vast wardrobe. The building was also recently retrofitted. From inside the home, head downstairs to your conveniently attached 2-car garage with an included washer and dryer. This gated townhouse community, with a pool and spa, has only 11 townhouses in total offering that safe, quiet and small community feel. Located just minutes from the NoHo Arts District, shopping areas and the Metro Station. Welcome home!
Last Agent to Sell the Property
Coldwell Banker Brokerage Phone: 626-808-4122 License #01985745 Listed on: 04/14/2025

Townhouse Details
Home Type
- Townhome
Est. Annual Taxes
- $6,527
Year Built
- Built in 1978 | Remodeled
Lot Details
- Two or More Common Walls
- Density is 11-15 Units/Acre
HOA Fees
- $350 Monthly HOA Fees
Parking
- 2 Car Attached Garage
- Parking Available
- Automatic Gate
Home Design
- Traditional Architecture
- Slab Foundation
Interior Spaces
- 1,604 Sq Ft Home
- 2-Story Property
- Open Floorplan
- High Ceiling
- Ceiling Fan
- Double Pane Windows
- Family Room with Fireplace
- Dining Room
- Tile Flooring
- Neighborhood Views
Kitchen
- Updated Kitchen
- Eat-In Kitchen
- Dishwasher
- Quartz Countertops
- Self-Closing Drawers and Cabinet Doors
- Disposal
Bedrooms and Bathrooms
- 3 Bedrooms
- All Upper Level Bedrooms
- Remodeled Bathroom
- Bathtub
- Walk-in Shower
Laundry
- Laundry Room
- Laundry in Garage
Home Security
Pool
- In Ground Pool
- Heated Spa
Outdoor Features
- Enclosed patio or porch
Utilities
- Central Heating and Cooling System
- 220 Volts in Garage
- Cable TV Available
Listing and Financial Details
- Tax Lot 1
- Tax Tract Number 33977
- Assessor Parcel Number 2334012074
- $206 per year additional tax assessments
- Seller Considering Concessions
Community Details
Overview
- 11 Units
- Laurel Glen Townhomes Association, Phone Number (818) 481-6975
- Maintained Community
Amenities
- Picnic Area
Recreation
- Community Pool
- Community Spa
- Bike Trail
Security
- Card or Code Access
- Fire and Smoke Detector
Ownership History
Purchase Details
Home Financials for this Owner
Home Financials are based on the most recent Mortgage that was taken out on this home.Purchase Details
Home Financials for this Owner
Home Financials are based on the most recent Mortgage that was taken out on this home.Similar Homes in the area
Home Values in the Area
Average Home Value in this Area
Purchase History
| Date | Type | Sale Price | Title Company |
|---|---|---|---|
| Grant Deed | $780,000 | Equity Title - Los Angeles | |
| Grant Deed | $460,000 | Old Republic Title Company | |
| Grant Deed | $215,000 | Equity Title Company |
Mortgage History
| Date | Status | Loan Amount | Loan Type |
|---|---|---|---|
| Open | $663,000 | New Conventional | |
| Previous Owner | $25,000 | Credit Line Revolving | |
| Previous Owner | $375,000 | New Conventional | |
| Previous Owner | $400,500 | New Conventional | |
| Previous Owner | $296,000 | Unknown | |
| Previous Owner | $194,000 | Unknown | |
| Previous Owner | $193,000 | No Value Available |
Property History
| Date | Event | Price | Change | Sq Ft Price |
|---|---|---|---|---|
| 06/13/2025 06/13/25 | Sold | $780,000 | 0.0% | $486 / Sq Ft |
| 04/26/2025 04/26/25 | Pending | -- | -- | -- |
| 04/14/2025 04/14/25 | For Sale | $780,000 | +69.6% | $486 / Sq Ft |
| 01/11/2016 01/11/16 | Sold | $460,000 | -7.4% | $287 / Sq Ft |
| 11/21/2015 11/21/15 | Pending | -- | -- | -- |
| 11/04/2015 11/04/15 | For Sale | $497,000 | 0.0% | $310 / Sq Ft |
| 02/03/2012 02/03/12 | Rented | $2,200 | 0.0% | -- |
| 02/03/2012 02/03/12 | Under Contract | -- | -- | -- |
| 01/12/2012 01/12/12 | For Rent | $2,200 | -- | -- |
Tax History Compared to Growth
Tax History
| Year | Tax Paid | Tax Assessment Tax Assessment Total Assessment is a certain percentage of the fair market value that is determined by local assessors to be the total taxable value of land and additions on the property. | Land | Improvement |
|---|---|---|---|---|
| 2024 | $6,527 | $533,863 | $208,903 | $324,960 |
| 2023 | $6,399 | $523,396 | $204,807 | $318,589 |
| 2022 | $6,180 | $513,135 | $200,792 | $312,343 |
| 2021 | $6,100 | $503,074 | $196,855 | $306,219 |
| 2019 | $5,917 | $488,155 | $191,017 | $297,138 |
| 2018 | $5,884 | $478,584 | $187,272 | $291,312 |
| 2016 | $3,330 | $268,294 | $107,317 | $160,977 |
| 2015 | $3,282 | $264,264 | $105,705 | $158,559 |
| 2014 | $3,298 | $259,089 | $103,635 | $155,454 |
Agents Affiliated with this Home
-
Marco Gonzalez

Seller's Agent in 2025
Marco Gonzalez
Coldwell Banker
(626) 445-6701
2 in this area
25 Total Sales
-
David Norris II
D
Buyer's Agent in 2025
David Norris II
Brad Korb Real Estate Group
(805) 258-3014
2 in this area
7 Total Sales
-
L
Seller's Agent in 2016
Lyudmila Bliznyukova
No Firm Affiliation
-

Seller's Agent in 2012
Michael Boguslavsky
Angeles Living Realty
(310) 400-6572
1 Total Sale
-
A
Buyer's Agent in 2012
Amy Treadwell
Map
Source: California Regional Multiple Listing Service (CRMLS)
MLS Number: PF25078673
APN: 2334-012-074
- 6141 Colfax Ave
- 11925 Tiara St
- 11670 Erwin St
- 11931 Tiara St
- 11668 W Verde Place
- 5951 Colfax Ave
- 11810 Gilmore St
- 6050 Vantage Ave
- 6059 Vantage Ave
- 6114 Bellingham Ave
- 6449 Radford Ave
- 11818 Hamlin St
- 11633 Friar St
- 11618 Friar St
- 6105 Bellingham Ave
- 6417 Troost Ave
- 12020 Hamlin St
- 11606 Friar St
- 5805 Bucknell Ave
- 11763 Hamlin St
