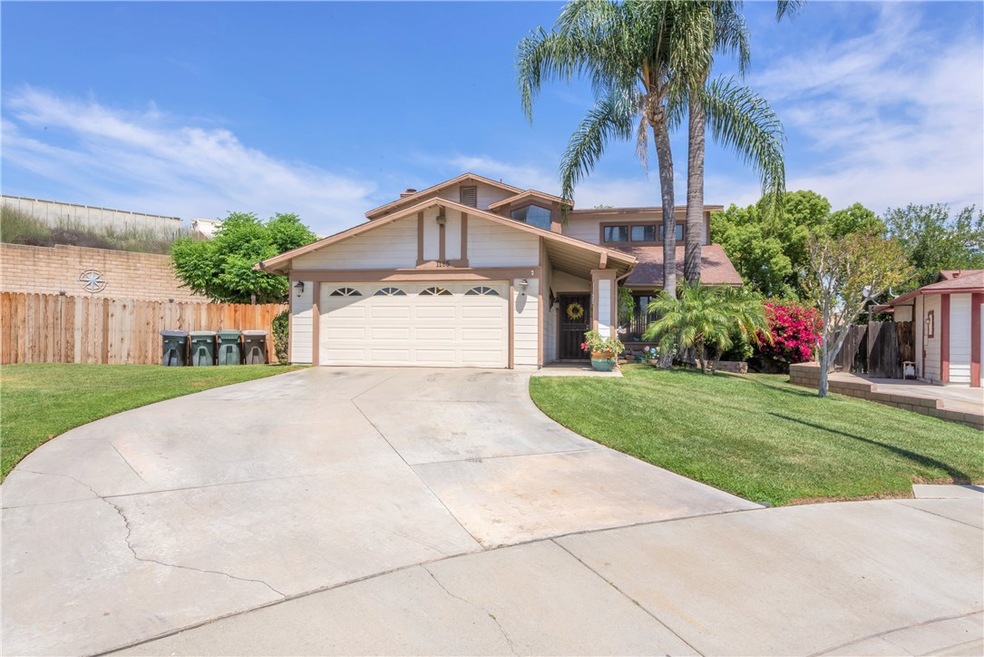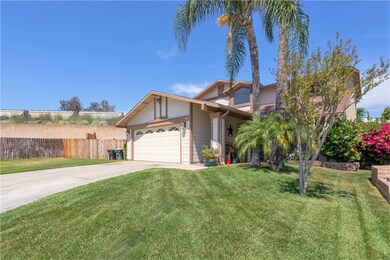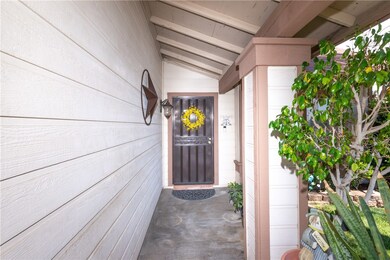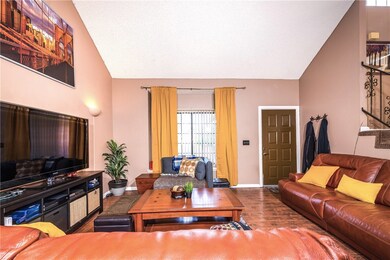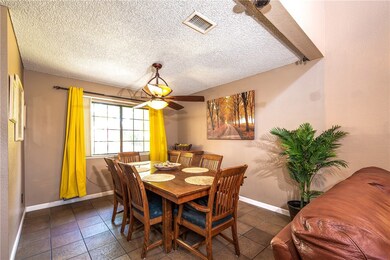
1185 Bertha Ct Colton, CA 92324
Estimated Value: $572,000 - $606,000
Highlights
- City Lights View
- Open Floorplan
- Cathedral Ceiling
- Updated Kitchen
- Contemporary Architecture
- 4-minute walk to Elizabeth Davis Park
About This Home
As of July 2020BEAUTIFUL HOME WITH 3 BEDROOMS 2 1/2 BATHROOMS , ** LAMINATED,CARPET AND TILE FLOORING ** THROUGH THE ENTIRE HOUSE , ELEGANT LIVING ROOM WITH HIGH CEILING, TOTAL CONSTRUCTION 1,587 SQ/FT. AS PER ASSESSOR AND THE LOT 12,080 SQ/FT. , INSIDE LAUNDRY ROOM, GRANITE COUNTER TOPS IN KITCHEN AND BATHROOMS, TWO CAR GARAGE ATTACHED , HUGE BACKYARD WITH AUTOMATIC SPRINKLERS SYSTEM , IN A QUIET NEIGHBORHOOD IN COLTON , CUL-DE-SAC LOCATION, WALKING DISTANCE TO ELEMENTARY SCHOOL " PAUL ROGER " AND PARK , ALSO NEAR TO SHOPPING CENTER AND FREEWAY, LOW TAXES, NOT HOA AND/OR SPECIAL ASSESSMENTS !!! MUST SEE PROPERTY !!! SELLERS MOTIVATE. *** CONTINGENT UPON SELLERS CLOSING ESCROW IN THEIR NEW HOME ***
******** MUST SEE VIRTUAL TOUR AVAILABLE ********
Last Agent to Sell the Property
HECTOR AMAYA
BETTER HOMES AND GARDENS REAL ESTATE CHAMPIONS License #01960769 Listed on: 05/18/2020

Home Details
Home Type
- Single Family
Est. Annual Taxes
- $4,887
Year Built
- Built in 1988 | Remodeled
Lot Details
- 0.28 Acre Lot
- Cul-De-Sac
- South Facing Home
- Wood Fence
- Redwood Fence
- New Fence
- Landscaped
- Rectangular Lot
- Front and Back Yard Sprinklers
- Lawn
- Garden
- Density is up to 1 Unit/Acre
Parking
- 2 Car Attached Garage
- Public Parking
- Front Facing Garage
- Garage Door Opener
- Driveway Level
- On-Street Parking
- Parking Lot
Property Views
- City Lights
- Neighborhood
Home Design
- Contemporary Architecture
- Traditional Architecture
- Turnkey
- Permanent Foundation
- Slab Foundation
- Fire Rated Drywall
- Frame Construction
- Shingle Roof
- Composition Roof
- Wood Siding
- Stucco
Interior Spaces
- 1,587 Sq Ft Home
- 2-Story Property
- Open Floorplan
- Crown Molding
- Cathedral Ceiling
- Ceiling Fan
- Gas Fireplace
- Double Pane Windows
- Blinds
- Garden Windows
- Formal Entry
- Family Room with Fireplace
- Family Room Off Kitchen
- Living Room
- Storage
- Attic
Kitchen
- Updated Kitchen
- Breakfast Area or Nook
- Open to Family Room
- Gas Oven
- Gas Range
- Microwave
- Water Line To Refrigerator
- Dishwasher
- Kitchen Island
- Granite Countertops
- Disposal
Flooring
- Carpet
- Laminate
- Tile
Bedrooms and Bathrooms
- 3 Bedrooms
- All Upper Level Bedrooms
- Remodeled Bathroom
- Granite Bathroom Countertops
- Makeup or Vanity Space
- Bathtub with Shower
- Walk-in Shower
- Exhaust Fan In Bathroom
Laundry
- Laundry Room
- Dryer
- Washer
Home Security
- Carbon Monoxide Detectors
- Fire and Smoke Detector
Accessible Home Design
- Halls are 36 inches wide or more
- Doors are 32 inches wide or more
Outdoor Features
- Slab Porch or Patio
- Exterior Lighting
- Gazebo
Utilities
- High Efficiency Air Conditioning
- Central Heating and Cooling System
- High Efficiency Heating System
- Floor Furnace
- Heating System Uses Natural Gas
- High-Efficiency Water Heater
- Gas Water Heater
- Phone Connected
- Cable TV Available
Listing and Financial Details
- Tax Lot 7
- Tax Tract Number 13454
- Assessor Parcel Number 0274261070000
Community Details
Overview
- No Home Owners Association
Recreation
- Park
- Dog Park
Ownership History
Purchase Details
Home Financials for this Owner
Home Financials are based on the most recent Mortgage that was taken out on this home.Similar Homes in the area
Home Values in the Area
Average Home Value in this Area
Purchase History
| Date | Buyer | Sale Price | Title Company |
|---|---|---|---|
| Garcia Chico | $375,000 | First American Title Company |
Mortgage History
| Date | Status | Borrower | Loan Amount |
|---|---|---|---|
| Open | Garcia Chico | $11,046 | |
| Closed | Garcia Chico | $10,000 | |
| Open | Garcia Chico | $368,207 | |
| Previous Owner | Rodriguez Pedro | $31,550 | |
| Previous Owner | Rodriguez Pedro | $20,000 | |
| Previous Owner | Rodriguez Pedro | $88,450 |
Property History
| Date | Event | Price | Change | Sq Ft Price |
|---|---|---|---|---|
| 07/06/2020 07/06/20 | Sold | $375,000 | 0.0% | $236 / Sq Ft |
| 05/18/2020 05/18/20 | For Sale | $375,000 | -- | $236 / Sq Ft |
Tax History Compared to Growth
Tax History
| Year | Tax Paid | Tax Assessment Tax Assessment Total Assessment is a certain percentage of the fair market value that is determined by local assessors to be the total taxable value of land and additions on the property. | Land | Improvement |
|---|---|---|---|---|
| 2024 | $4,887 | $397,953 | $119,386 | $278,567 |
| 2023 | $4,900 | $390,150 | $117,045 | $273,105 |
| 2022 | $4,832 | $382,500 | $114,750 | $267,750 |
| 2021 | $4,929 | $375,000 | $112,500 | $262,500 |
| 2020 | $2,238 | $171,163 | $42,898 | $128,265 |
| 2019 | $2,177 | $167,807 | $42,057 | $125,750 |
| 2018 | $2,142 | $164,516 | $41,232 | $123,284 |
| 2017 | $2,067 | $161,291 | $40,424 | $120,867 |
| 2016 | $2,116 | $158,128 | $39,631 | $118,497 |
| 2015 | $2,049 | $155,753 | $39,036 | $116,717 |
| 2014 | $1,979 | $152,702 | $38,271 | $114,431 |
Agents Affiliated with this Home
-

Seller's Agent in 2020
HECTOR AMAYA
BETTER HOMES AND GARDENS REAL ESTATE CHAMPIONS
(909) 815-2976
-
MEGANN CENTENO

Buyer's Agent in 2020
MEGANN CENTENO
OMEGA REAL ESTATE
(951) 415-9044
2 in this area
317 Total Sales
Map
Source: California Regional Multiple Listing Service (CRMLS)
MLS Number: IV20094504
APN: 0274-261-07
- 1284 William Mcgrath St
- 1326 Janes Way
- 920 W Citrus St
- 1165 W Olive St
- 589 S Sutter Ave
- 1580 Poema Dr
- 991 Latham St
- 2250 W Mill St Unit 53
- 2250 W Mill St Unit 5
- 2250 W Mill St Unit 19
- 811 Walnut Cove
- 2686 W Mill St Unit 91
- 2686 W Mill St Unit 88
- 2979 Cardamon St
- 1822 W Westwind St
- 875 S Rexford St
- 1137 Express Cir
- 1533 Lawren Ln
- 494 S Macy St Unit 79
- 1145 Bonita Dr
- 1185 Bertha Ct
- 1183 Bertha Ct
- 1169 Bertha Ct
- 1184 Bertha Ct
- 1168 Beverly Ct
- 1190 Beverly Ct
- 1182 Bertha Ct
- 1147 Bertha Ct
- 1168 Bertha Ct
- 1146 Beverly Ct
- 1146 Bertha Ct
- 1125 Bertha Ct
- 1484 Jeniffer Ct
- 1124 Beverly Ct
- 1191 Beverly Ct
- 1124 Bertha Ct
- 1101 Bertha Ct
- 1482 Jeniffer Ct
- 1207 Michael Darcy St
- 1467 Jeniffer Ct
