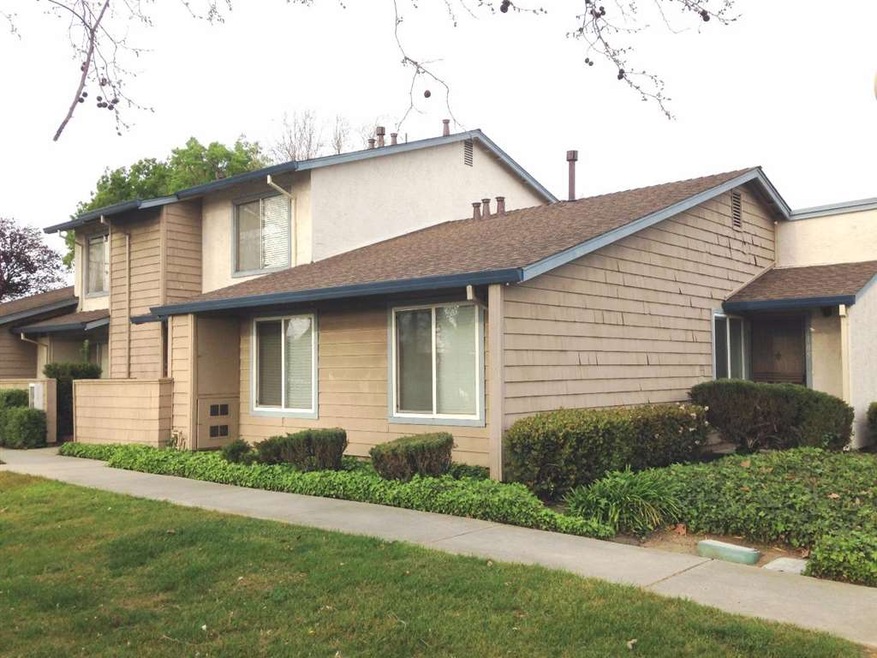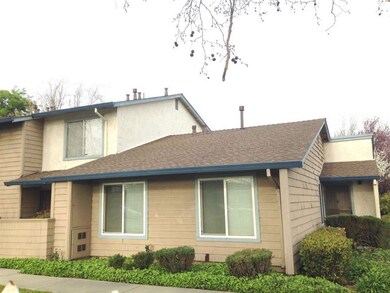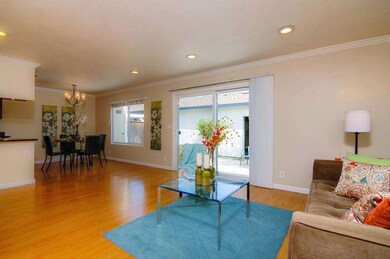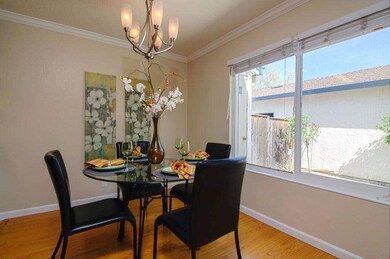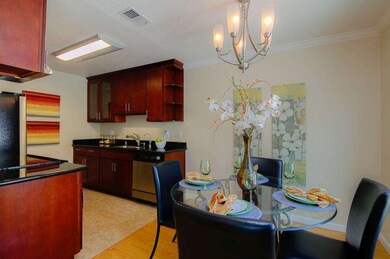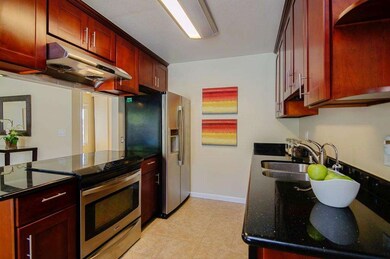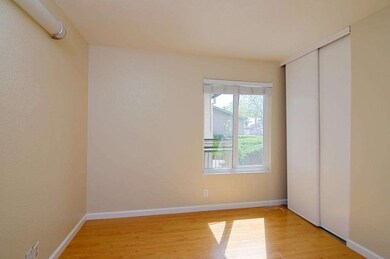
1185 Calypso Ct San Jose, CA 95127
Ryan NeighborhoodHighlights
- Park or Greenbelt View
- Formal Dining Room
- 2 Car Detached Garage
- Granite Countertops
- Balcony
- Bathtub with Shower
About This Home
As of April 2021Desirable single story end unit with nice view of the greenbelt. * Side by side 2 car garage * Extensively remodeled in 2009. Staged & shows beautifully! Immaculate condition & ready to move in! Open floorplan concept great for entertaining * Large living room overlooks the nice big backyard that's low maintenance * Fresh interior paint * Crown moldings & baseboards * Upgraded laminate flooring * Recessed lights * Dual paned windows thru-out * Remodeled bathroom * Gourmet kitchen offers granite slab counters, s/s appliances (d/w, flat top range & refrig); nice maple cabinets w/brushed nickel handles * Ceramic tile flooring * Formal dining area * Walking distance to shopping centers, markets & public transportation * Laundry closet with W/D included * EZ access to 680/101 * Convenient to schools, home depot, target, grocery outlet, eastridge mall, lake cunningham park, raging waters & emma prusch farm park * Low HOA dues * Don't let this one pass you by! Open Sat & Sun 1:30-4:30pm.
Last Agent to Sell the Property
Loann Tran
Judy Wang Realtors License #01202236 Listed on: 03/17/2016

Last Buyer's Agent
Nicki Banucci
KW Bay Area Estates License #01405054

Townhouse Details
Home Type
- Townhome
Est. Annual Taxes
- $9,601
Year Built
- Built in 1982
Lot Details
- 1,699 Sq Ft Lot
- Grass Covered Lot
- Back Yard Fenced
Parking
- 2 Car Detached Garage
- Garage Door Opener
- Guest Parking
Home Design
- Slab Foundation
- Composition Roof
Interior Spaces
- 1,000 Sq Ft Home
- 1-Story Property
- Formal Entry
- Formal Dining Room
- Park or Greenbelt Views
- Washer and Dryer
Kitchen
- Electric Oven
- Range Hood
- Dishwasher
- Granite Countertops
- Disposal
Flooring
- Laminate
- Tile
Bedrooms and Bathrooms
- 3 Bedrooms
- Remodeled Bathroom
- 1 Full Bathroom
- Granite Bathroom Countertops
- Bathtub with Shower
- Bathtub Includes Tile Surround
Outdoor Features
- Balcony
Utilities
- Forced Air Heating System
- Vented Exhaust Fan
Listing and Financial Details
- Assessor Parcel Number 488-22-004
Community Details
Overview
- Property has a Home Owners Association
- Association fees include common area electricity, common area gas, exterior painting, fencing, insurance - common area, insurance - hazard, maintenance - common area, maintenance - exterior, management fee, reserves, unit coverage insurance
- 54 Units
- Creekwood Villas Ii Association
- Built by Creekwood Villas II
- Greenbelt
Pet Policy
- Pets Allowed
Ownership History
Purchase Details
Home Financials for this Owner
Home Financials are based on the most recent Mortgage that was taken out on this home.Purchase Details
Home Financials for this Owner
Home Financials are based on the most recent Mortgage that was taken out on this home.Purchase Details
Home Financials for this Owner
Home Financials are based on the most recent Mortgage that was taken out on this home.Purchase Details
Home Financials for this Owner
Home Financials are based on the most recent Mortgage that was taken out on this home.Purchase Details
Home Financials for this Owner
Home Financials are based on the most recent Mortgage that was taken out on this home.Purchase Details
Purchase Details
Home Financials for this Owner
Home Financials are based on the most recent Mortgage that was taken out on this home.Purchase Details
Home Financials for this Owner
Home Financials are based on the most recent Mortgage that was taken out on this home.Purchase Details
Similar Homes in the area
Home Values in the Area
Average Home Value in this Area
Purchase History
| Date | Type | Sale Price | Title Company |
|---|---|---|---|
| Grant Deed | $580,000 | First American Title Company | |
| Grant Deed | $452,000 | Old Republic Title Company | |
| Interfamily Deed Transfer | -- | First American Title Ins Co | |
| Interfamily Deed Transfer | -- | First American Title Company | |
| Grant Deed | $187,000 | Fidelity National Title Co | |
| Trustee Deed | $220,000 | Accommodation | |
| Grant Deed | $455,000 | Chicago Title Company | |
| Interfamily Deed Transfer | -- | Alliance Title Company | |
| Interfamily Deed Transfer | -- | -- |
Mortgage History
| Date | Status | Loan Amount | Loan Type |
|---|---|---|---|
| Open | $551,000 | New Conventional | |
| Previous Owner | $334,000 | New Conventional | |
| Previous Owner | $352,000 | New Conventional | |
| Previous Owner | $160,250 | New Conventional | |
| Previous Owner | $168,000 | New Conventional | |
| Previous Owner | $168,300 | Purchase Money Mortgage | |
| Previous Owner | $364,000 | Negative Amortization | |
| Previous Owner | $53,000 | New Conventional | |
| Previous Owner | $76,000 | Unknown |
Property History
| Date | Event | Price | Change | Sq Ft Price |
|---|---|---|---|---|
| 04/21/2021 04/21/21 | Sold | $580,000 | +16.0% | $580 / Sq Ft |
| 03/22/2021 03/22/21 | Pending | -- | -- | -- |
| 03/15/2021 03/15/21 | For Sale | $499,988 | +10.6% | $500 / Sq Ft |
| 04/20/2016 04/20/16 | Sold | $452,000 | 0.0% | $452 / Sq Ft |
| 03/24/2016 03/24/16 | Pending | -- | -- | -- |
| 03/24/2016 03/24/16 | Price Changed | $452,000 | +6.4% | $452 / Sq Ft |
| 03/17/2016 03/17/16 | For Sale | $425,000 | -- | $425 / Sq Ft |
Tax History Compared to Growth
Tax History
| Year | Tax Paid | Tax Assessment Tax Assessment Total Assessment is a certain percentage of the fair market value that is determined by local assessors to be the total taxable value of land and additions on the property. | Land | Improvement |
|---|---|---|---|---|
| 2024 | $9,601 | $615,500 | $307,750 | $307,750 |
| 2023 | $9,413 | $603,432 | $301,716 | $301,716 |
| 2022 | $9,234 | $591,600 | $295,800 | $295,800 |
| 2021 | $7,736 | $494,324 | $247,162 | $247,162 |
| 2020 | $7,578 | $489,256 | $244,628 | $244,628 |
| 2019 | $7,367 | $479,664 | $239,832 | $239,832 |
| 2018 | $7,267 | $470,260 | $235,130 | $235,130 |
| 2017 | $7,289 | $461,040 | $230,520 | $230,520 |
| 2016 | $3,806 | $203,416 | $101,708 | $101,708 |
| 2015 | $3,789 | $200,362 | $100,181 | $100,181 |
| 2014 | $3,332 | $196,438 | $98,219 | $98,219 |
Agents Affiliated with this Home
-
N
Seller's Agent in 2021
Nicki Banucci
Compass
-
T
Buyer's Agent in 2021
Tom Dang
Momentum Realty
-
L
Seller's Agent in 2016
Loann Tran
Judy Wang Realtors
Map
Source: MLSListings
MLS Number: ML81565657
APN: 488-22-004
- 2780 Sussex Dr
- 2786 Murtha Dr
- 10046 Endfield Way
- 10070 Lyndale Ave
- 3006 Warrington Ave
- 1575 Amesbury Way
- 10393 Doris Ct
- 567 Nordyke Dr
- 10230 Griffith St
- 1651 Estates Ct
- 2489 Foxdale Dr
- 10281 Ryan St
- 2398 Arden Way
- 1500 S White Rd
- 769 Peter Pan Ave
- 795 Cotton Tail Ave
- 13612 Emilie Dr
- 2293 Poplar Dr
- 830 Diadem Dr
- 2493 Alfred Way
