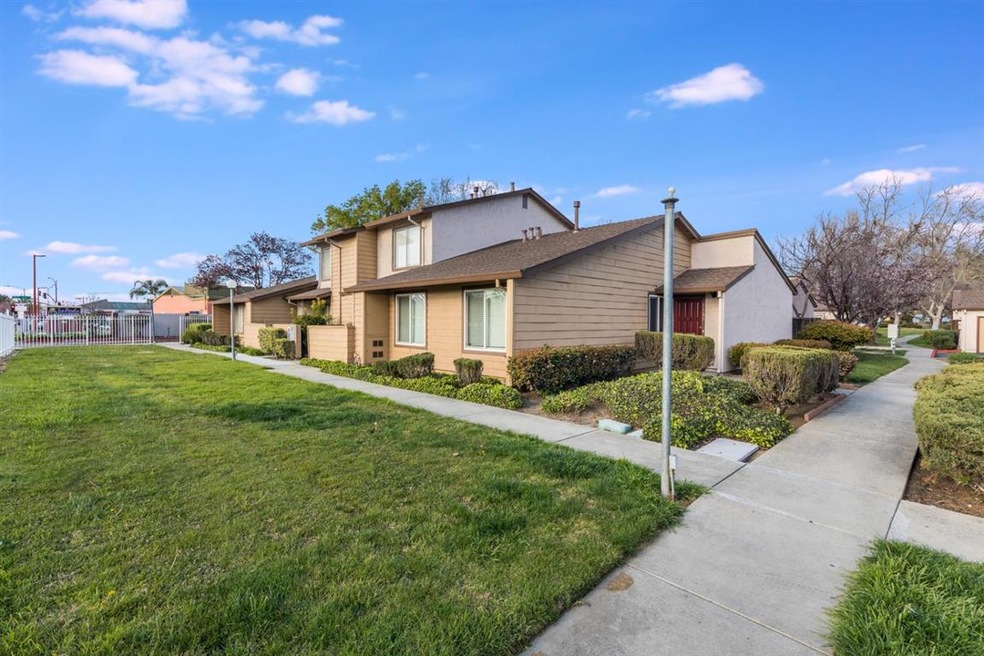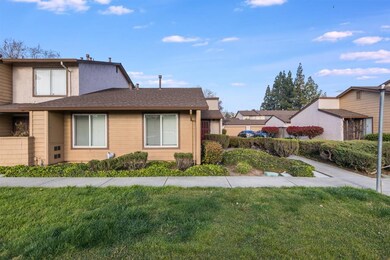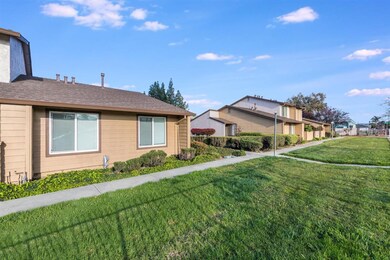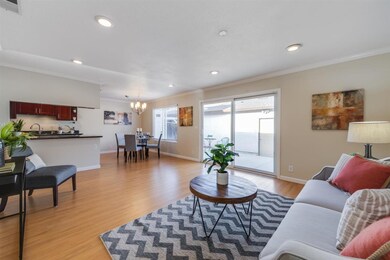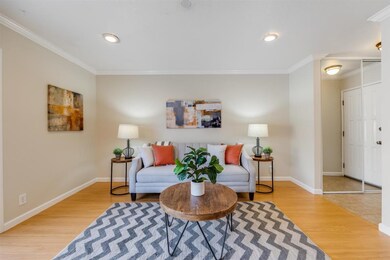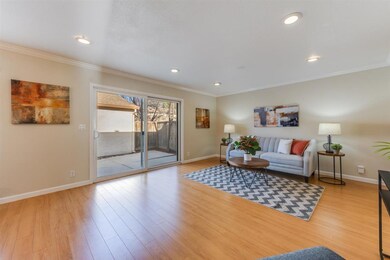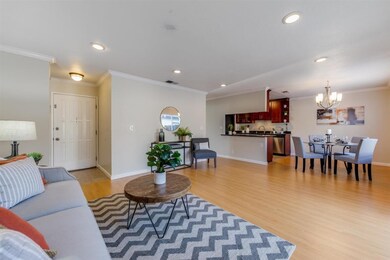
1185 Calypso Ct San Jose, CA 95127
Ryan NeighborhoodHighlights
- Contemporary Architecture
- Granite Countertops
- 2 Car Detached Garage
- Garden View
- Balcony
- Open to Family Room
About This Home
As of April 2021Rare opportunity to own in Creekwood Villas! This recently refreshed home is blocks away from shopping, dining, parks and public transit. Updated kitchen is furnished with granite counters, maple cabinets and stainless steel appliances including a purified water spout and brand new dishwasher. Enjoy the open living room and kitchen/dining area that overlooks the private backyard, perfect for entertaining! Fresh paint and new laminate flooring. Sought-after amenities such as central heat and A/C, dual paned windows, recessed lighting and washer/dryer in the unit! Lots of storage including custom made floor-to-ceiling hallway closet. Detached 2-car garage accessed by back patio also has extra shelving! Large green spaces within the community including greenbelt in front of home. Easy access to 680/101, Eastridge Mall and Lake Cunningham Park. With low HOA fees, you don't want to miss this!
Last Agent to Sell the Property
Nicki Banucci
Compass License #01405054 Listed on: 03/15/2021

Last Buyer's Agent
Tom Dang
Momentum Realty License #01994056

Property Details
Home Type
- Condominium
Est. Annual Taxes
- $9,601
Year Built
- 1982
Lot Details
- Wood Fence
- Grass Covered Lot
HOA Fees
- $258 Monthly HOA Fees
Parking
- 2 Car Detached Garage
Home Design
- Contemporary Architecture
- Traditional Architecture
- Slab Foundation
- Composition Roof
Interior Spaces
- 1,000 Sq Ft Home
- 1-Story Property
- Double Pane Windows
- Family or Dining Combination
- Laminate Flooring
- Garden Views
Kitchen
- Open to Family Room
- Electric Oven
- Self-Cleaning Oven
- Range Hood
- Warming Drawer
- Freezer
- Ice Maker
- Dishwasher
- ENERGY STAR Qualified Appliances
- Granite Countertops
- Disposal
Bedrooms and Bathrooms
- 3 Bedrooms
- Remodeled Bathroom
- 1 Full Bathroom
- Granite Bathroom Countertops
- Low Flow Toliet
- Bathtub with Shower
- Bathtub Includes Tile Surround
- Low Flow Shower
Laundry
- Laundry in unit
- Washer and Dryer
Utilities
- Forced Air Heating and Cooling System
- Vented Exhaust Fan
Additional Features
- Energy-Efficient Insulation
- Balcony
Community Details
Overview
- Association fees include common area electricity, insurance - common area, landscaping / gardening, maintenance - common area, maintenance - exterior, maintenance - road, management fee
- Creekwood Villas Two Association
- The community has rules related to parking rules
- Greenbelt
Pet Policy
- Pets Allowed
Ownership History
Purchase Details
Home Financials for this Owner
Home Financials are based on the most recent Mortgage that was taken out on this home.Purchase Details
Home Financials for this Owner
Home Financials are based on the most recent Mortgage that was taken out on this home.Purchase Details
Home Financials for this Owner
Home Financials are based on the most recent Mortgage that was taken out on this home.Purchase Details
Home Financials for this Owner
Home Financials are based on the most recent Mortgage that was taken out on this home.Purchase Details
Home Financials for this Owner
Home Financials are based on the most recent Mortgage that was taken out on this home.Purchase Details
Purchase Details
Home Financials for this Owner
Home Financials are based on the most recent Mortgage that was taken out on this home.Purchase Details
Home Financials for this Owner
Home Financials are based on the most recent Mortgage that was taken out on this home.Purchase Details
Similar Homes in San Jose, CA
Home Values in the Area
Average Home Value in this Area
Purchase History
| Date | Type | Sale Price | Title Company |
|---|---|---|---|
| Grant Deed | $580,000 | First American Title Company | |
| Grant Deed | $452,000 | Old Republic Title Company | |
| Interfamily Deed Transfer | -- | First American Title Ins Co | |
| Interfamily Deed Transfer | -- | First American Title Company | |
| Grant Deed | $187,000 | Fidelity National Title Co | |
| Trustee Deed | $220,000 | Accommodation | |
| Grant Deed | $455,000 | Chicago Title Company | |
| Interfamily Deed Transfer | -- | Alliance Title Company | |
| Interfamily Deed Transfer | -- | -- |
Mortgage History
| Date | Status | Loan Amount | Loan Type |
|---|---|---|---|
| Open | $551,000 | New Conventional | |
| Previous Owner | $334,000 | New Conventional | |
| Previous Owner | $352,000 | New Conventional | |
| Previous Owner | $160,250 | New Conventional | |
| Previous Owner | $168,000 | New Conventional | |
| Previous Owner | $168,300 | Purchase Money Mortgage | |
| Previous Owner | $364,000 | Negative Amortization | |
| Previous Owner | $53,000 | New Conventional | |
| Previous Owner | $76,000 | Unknown |
Property History
| Date | Event | Price | Change | Sq Ft Price |
|---|---|---|---|---|
| 04/21/2021 04/21/21 | Sold | $580,000 | +16.0% | $580 / Sq Ft |
| 03/22/2021 03/22/21 | Pending | -- | -- | -- |
| 03/15/2021 03/15/21 | For Sale | $499,988 | +10.6% | $500 / Sq Ft |
| 04/20/2016 04/20/16 | Sold | $452,000 | 0.0% | $452 / Sq Ft |
| 03/24/2016 03/24/16 | Pending | -- | -- | -- |
| 03/24/2016 03/24/16 | Price Changed | $452,000 | +6.4% | $452 / Sq Ft |
| 03/17/2016 03/17/16 | For Sale | $425,000 | -- | $425 / Sq Ft |
Tax History Compared to Growth
Tax History
| Year | Tax Paid | Tax Assessment Tax Assessment Total Assessment is a certain percentage of the fair market value that is determined by local assessors to be the total taxable value of land and additions on the property. | Land | Improvement |
|---|---|---|---|---|
| 2024 | $9,601 | $615,500 | $307,750 | $307,750 |
| 2023 | $9,413 | $603,432 | $301,716 | $301,716 |
| 2022 | $9,234 | $591,600 | $295,800 | $295,800 |
| 2021 | $7,736 | $494,324 | $247,162 | $247,162 |
| 2020 | $7,578 | $489,256 | $244,628 | $244,628 |
| 2019 | $7,367 | $479,664 | $239,832 | $239,832 |
| 2018 | $7,267 | $470,260 | $235,130 | $235,130 |
| 2017 | $7,289 | $461,040 | $230,520 | $230,520 |
| 2016 | $3,806 | $203,416 | $101,708 | $101,708 |
| 2015 | $3,789 | $200,362 | $100,181 | $100,181 |
| 2014 | $3,332 | $196,438 | $98,219 | $98,219 |
Agents Affiliated with this Home
-
N
Seller's Agent in 2021
Nicki Banucci
Compass
-
T
Buyer's Agent in 2021
Tom Dang
Momentum Realty
-
L
Seller's Agent in 2016
Loann Tran
Judy Wang Realtors
Map
Source: MLSListings
MLS Number: ML81834194
APN: 488-22-004
- 2780 Sussex Dr
- 2786 Murtha Dr
- 10046 Endfield Way
- 10070 Lyndale Ave
- 3006 Warrington Ave
- 1575 Amesbury Way
- 10393 Doris Ct
- 567 Nordyke Dr
- 10230 Griffith St
- 1651 Estates Ct
- 2489 Foxdale Dr
- 10281 Ryan St
- 2398 Arden Way
- 1500 S White Rd
- 769 Peter Pan Ave
- 795 Cotton Tail Ave
- 13612 Emilie Dr
- 2293 Poplar Dr
- 830 Diadem Dr
- 2493 Alfred Way
