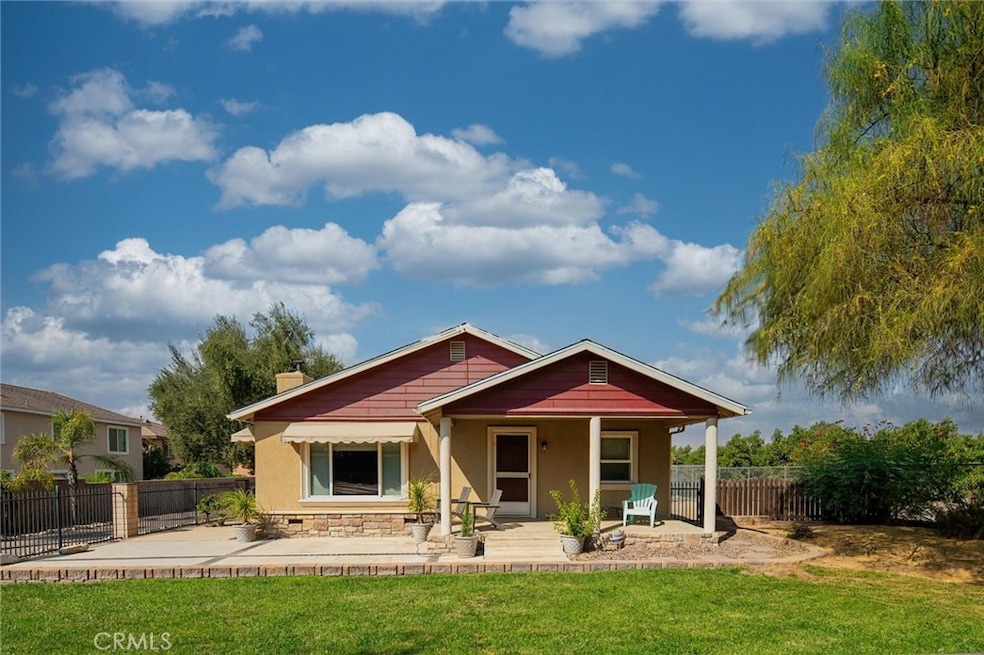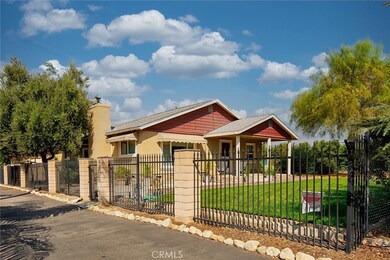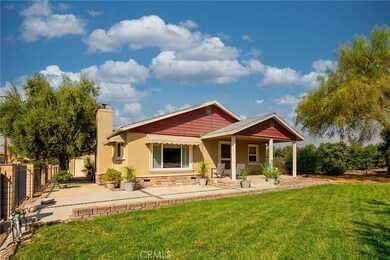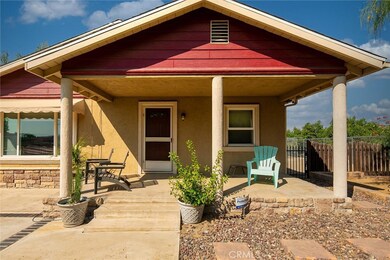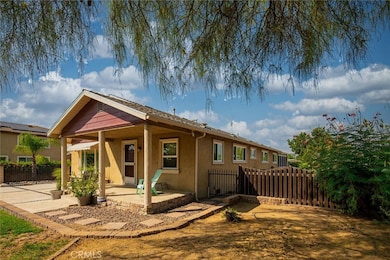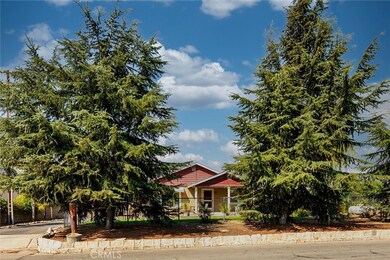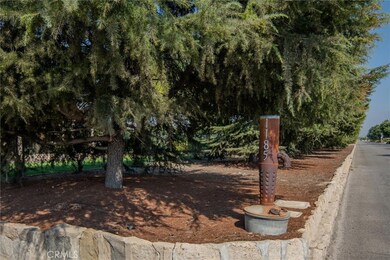
1185 E Pioneer Ave Redlands, CA 92374
North Redlands NeighborhoodHighlights
- Second Garage
- Covered RV Parking
- Mountain View
- Judson & Brown Elementary School Rated A-
- 0.51 Acre Lot
- Wood Burning Stove
About This Home
As of November 2024Welcome to this meticulously maintained three bedroom, two bathroom home, nestled on a generous half-acre lot, and available for the first time in over 40 years. This charming residence boasts a bright and inviting sunroom, the perfect spot to enjoy your morning coffee while watching the sun rise over the horizon and a cozy front porch to enjoy the sunsets. The home features an attached two car garage, complete with ample storage and a dedicated workbench area, making it ideal for DIY enthusiasts. A convenient laundry room is located within the garage, equipped with a laundry chute from the interior mudroom for added ease. Recent updates include a modern HVAC system, a new roof, and stylish flooring, all completed within the last five years, along with a brand new septic tank for peace of mind. Step outside to discover a delightful covered sitting area surrounded by a variety of fruit trees, including avocado, orange, tangerine, lime, pomegranate, lemon, and pomelo, creating a serene oasis for relaxation and enjoyment. The property also features an enclosed chicken area housing 11 laying hens, perfect for fresh eggs right from your backyard. The cross-fenced yard provides a safe and private space, separating the back area, which includes an additional two car garage and covered RV/boat parking. For gardening enthusiasts, there is another garden area located in the far back, offering endless possibilities for cultivating your favorite plants. This home is a rare find, combining comfort, functionality, and a touch of nature, making it an ideal retreat for families and individuals alike. Don’t miss the opportunity to make this beautiful property your own!
Last Agent to Sell the Property
CAPITIS REAL ESTATE Brokerage Phone: 951-906-5140 License #02034352 Listed on: 10/01/2024
Home Details
Home Type
- Single Family
Est. Annual Taxes
- $2,210
Year Built
- Built in 1950
Lot Details
- 0.51 Acre Lot
- Property fronts a private road
- Kennel
- Cross Fenced
- Masonry wall
- Wrought Iron Fence
- Chain Link Fence
- Fence is in excellent condition
- Landscaped
- Rectangular Lot
- Wooded Lot
- Lawn
- Garden
- Front Yard
- Density is up to 1 Unit/Acre
- Value in Land
Parking
- 4 Car Direct Access Garage
- Second Garage
- Parking Available
- Workshop in Garage
- Rear-Facing Garage
- Single Garage Door
- Garage Door Opener
- Driveway
- Covered RV Parking
Home Design
- Cosmetic Repairs Needed
- Raised Foundation
- Composition Roof
- Copper Plumbing
- Stucco
Interior Spaces
- 1,790 Sq Ft Home
- 1-Story Property
- Bar
- Track Lighting
- Wood Burning Stove
- Wood Burning Fireplace
- Double Pane Windows
- Blinds
- Bay Window
- Window Screens
- French Doors
- Panel Doors
- Entrance Foyer
- Living Room with Fireplace
- Dining Room
- Sun or Florida Room
- Mountain Views
- Home Security System
- Unfinished Basement
Kitchen
- Breakfast Bar
- Propane Oven
- Propane Cooktop
- Range Hood
- Dishwasher
- Tile Countertops
- Laminate Countertops
Flooring
- Wood
- Carpet
- Laminate
Bedrooms and Bathrooms
- 3 Main Level Bedrooms
- Dressing Area
- Mirrored Closets Doors
- 2 Full Bathrooms
- Tile Bathroom Countertop
- Bathtub with Shower
- Walk-in Shower
- Linen Closet In Bathroom
Laundry
- Laundry Room
- Laundry in Garage
- Laundry Chute
Outdoor Features
- Covered patio or porch
- Exterior Lighting
- Gazebo
- Rain Gutters
Utilities
- Central Heating and Cooling System
- 220 Volts in Garage
- Propane Water Heater
- Septic Type Unknown
- Sewer Available
- Phone Available
- Cable TV Available
Additional Features
- No Interior Steps
- Agricultural
Community Details
- No Home Owners Association
Listing and Financial Details
- Tax Lot 1
- Tax Tract Number 93
- Assessor Parcel Number 1212061100000
- $401 per year additional tax assessments
Ownership History
Purchase Details
Home Financials for this Owner
Home Financials are based on the most recent Mortgage that was taken out on this home.Similar Homes in Redlands, CA
Home Values in the Area
Average Home Value in this Area
Purchase History
| Date | Type | Sale Price | Title Company |
|---|---|---|---|
| Grant Deed | $670,000 | Fidelity National Title | |
| Grant Deed | $670,000 | Fidelity National Title |
Mortgage History
| Date | Status | Loan Amount | Loan Type |
|---|---|---|---|
| Open | $647,638 | FHA | |
| Closed | $647,638 | FHA | |
| Previous Owner | $100,000 | Credit Line Revolving | |
| Previous Owner | $40,000 | Unknown | |
| Previous Owner | $100,000 | Credit Line Revolving |
Property History
| Date | Event | Price | Change | Sq Ft Price |
|---|---|---|---|---|
| 11/07/2024 11/07/24 | Sold | $670,000 | +0.8% | $374 / Sq Ft |
| 10/08/2024 10/08/24 | Pending | -- | -- | -- |
| 10/01/2024 10/01/24 | For Sale | $665,000 | -- | $372 / Sq Ft |
Tax History Compared to Growth
Tax History
| Year | Tax Paid | Tax Assessment Tax Assessment Total Assessment is a certain percentage of the fair market value that is determined by local assessors to be the total taxable value of land and additions on the property. | Land | Improvement |
|---|---|---|---|---|
| 2025 | $2,210 | $670,000 | $200,000 | $470,000 |
| 2024 | $2,210 | $191,259 | $20,923 | $170,336 |
| 2023 | $2,206 | $187,509 | $20,513 | $166,996 |
| 2022 | $2,173 | $183,833 | $20,111 | $163,722 |
| 2021 | $2,210 | $180,229 | $19,717 | $160,512 |
| 2020 | $2,177 | $178,381 | $19,515 | $158,866 |
| 2019 | $2,115 | $174,883 | $19,132 | $155,751 |
| 2018 | $2,061 | $171,454 | $18,757 | $152,697 |
| 2017 | $2,042 | $168,092 | $18,389 | $149,703 |
| 2016 | $2,018 | $164,796 | $18,028 | $146,768 |
| 2015 | $2,002 | $162,320 | $17,757 | $144,563 |
| 2014 | $1,964 | $159,140 | $17,409 | $141,731 |
Agents Affiliated with this Home
-
DONNA SANDBERG

Seller's Agent in 2024
DONNA SANDBERG
CAPITIS REAL ESTATE
(951) 906-5140
2 in this area
18 Total Sales
-
Cheri Jacques
C
Seller Co-Listing Agent in 2024
Cheri Jacques
CAPITIS REAL ESTATE
(909) 435-1985
1 in this area
7 Total Sales
-
Rick Mason

Buyer's Agent in 2024
Rick Mason
Interbanc Real Estate
(909) 941-8424
2 in this area
21 Total Sales
Map
Source: California Regional Multiple Listing Service (CRMLS)
MLS Number: IG24202400
APN: 1212-061-10
- 1802 Pummelo Dr
- 1058 Occidental Cir
- 1068 Occidental Cir
- 1837 River Bend Dr
- 1034 Occidental Cir
- 1639 Tivoli St
- 1230 Cantania Dr
- 1594 Margit St
- 1581 Margit St
- 1548 Hanford St
- 1924 Duke St
- 1541 Rose St
- 824 Hartzell Ave
- 1530 N Grove St
- 1123 E Pennsylvania Ave
- 907 Thomas Ave
- 514 Hartzell Ave
- 1251 E Lugonia Ave Unit 34
- 1251 E Lugonia Ave Unit 98
- 1251 E Lugonia Ave Unit 24
