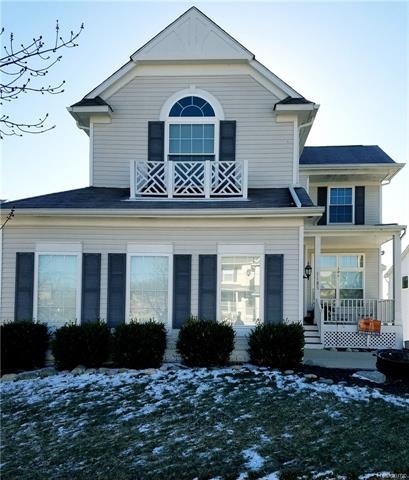
$249,900
- 3 Beds
- 1 Bath
- 1,044 Sq Ft
- 604 Maple St
- Howell, MI
Welcome to your next HOME! Nestled on a sunny corner lot in the charming town of Howell, this adorable 3-bedroom home is full of character and warmth. With its cozy interior, it’s the perfect blend of comfort and charm. The home offers spacious bedrooms, a bright kitchen, a huge garage and a lovely yard ideal for relaxing or entertaining — all with room to add your own personal touch the
Hollie Matlock Real Estate Cousins
