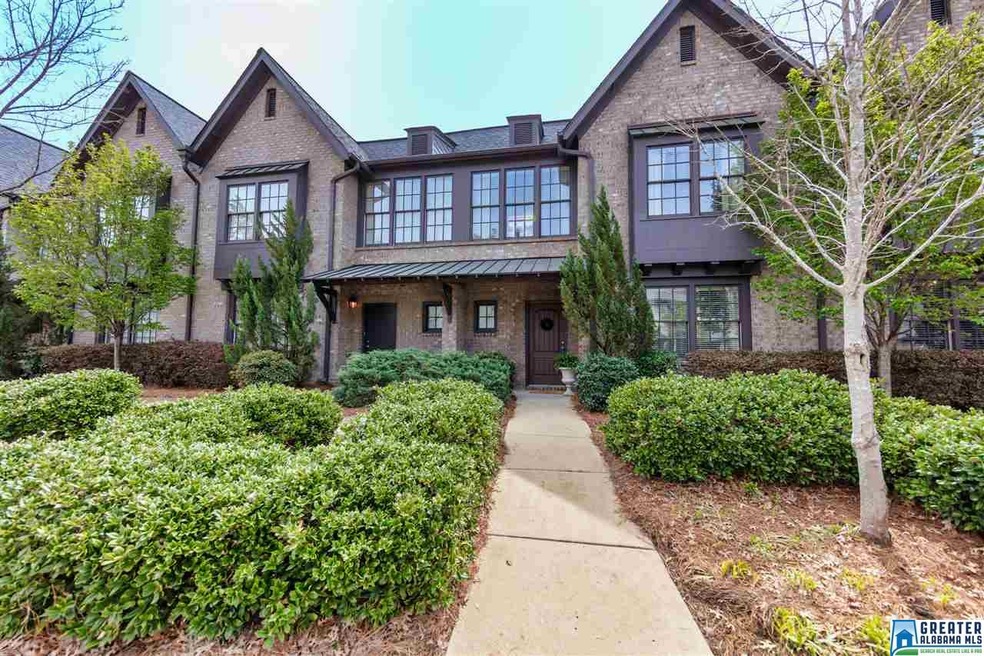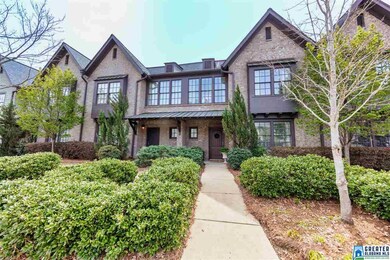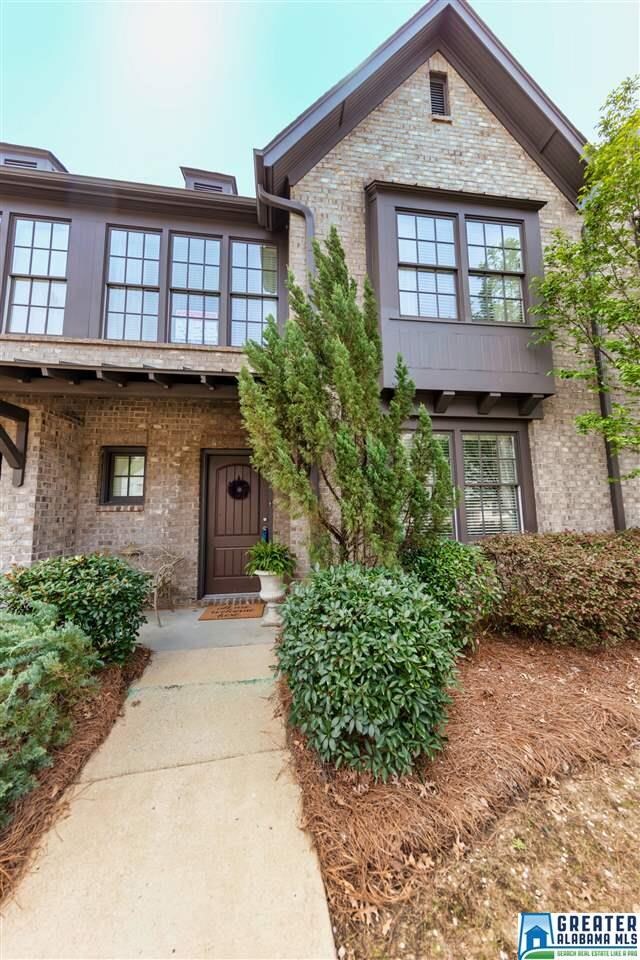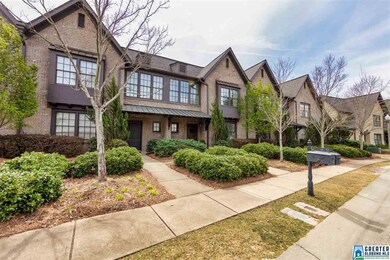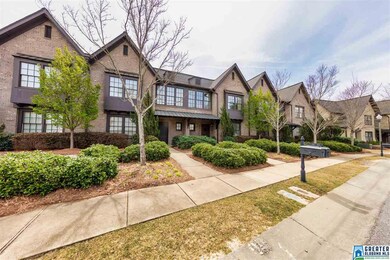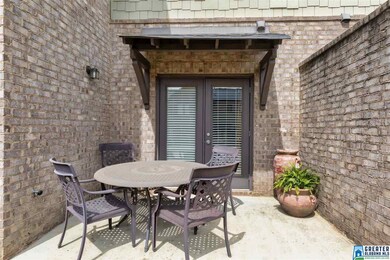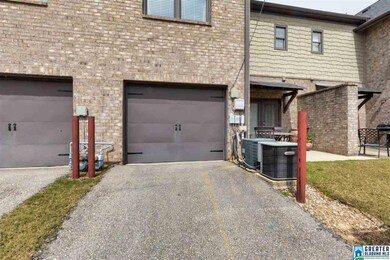
1185 Inverness Cove Way Birmingham, AL 35242
North Shelby County NeighborhoodHighlights
- In Ground Pool
- Clubhouse
- Attic
- Greystone Elementary School Rated A
- Wood Flooring
- Solid Surface Countertops
About This Home
As of May 2021Beautifully maintained one owner townhome in the desirable Inverness Cove community. This great property features a spacious, open floor plan w/updated hardwoods on the main level. The welcoming kitchen boasts granite counter tops, pendant lights, tiled back splash, large pantry, ample cabinets w/stainless appliances, as well as an island w/a breakfast bar.The formal DR boasts plenty of natural light and space for entertaining. All BR are on the upper level with a large laundry room. The Master BR has a walk-in closet. There is a beautiful pool to socialize with your friends and family. The award winning schools are an added BONUS. And last, but not least, this amazing neighborhood is close to shopping, restaurants, the new Grandview hospital and professional offices. All this is close by while o a quiet street in a family oriented community.
Last Buyer's Agent
Patti Schreiner
ARC Realty - Hoover License #000054003
Townhouse Details
Home Type
- Townhome
Est. Annual Taxes
- $1,400
Year Built
- Built in 2006
Lot Details
- Sprinkler System
- Few Trees
HOA Fees
- $15 Monthly HOA Fees
Parking
- 1 Car Attached Garage
- Garage on Main Level
- Rear-Facing Garage
- Driveway
- Assigned Parking
Home Design
- Slab Foundation
- Four Sided Brick Exterior Elevation
Interior Spaces
- 2-Story Property
- Crown Molding
- Smooth Ceilings
- Ceiling Fan
- Recessed Lighting
- Self Contained Fireplace Unit Or Insert
- Gas Fireplace
- Family Room with Fireplace
- Dining Room
- Den
- Pull Down Stairs to Attic
Kitchen
- Breakfast Bar
- Electric Oven
- Electric Cooktop
- Stove
- <<builtInMicrowave>>
- Dishwasher
- Stainless Steel Appliances
- Solid Surface Countertops
- Disposal
Flooring
- Wood
- Carpet
- Tile
Bedrooms and Bathrooms
- 3 Bedrooms
- Primary Bedroom Upstairs
- Split Bedroom Floorplan
- Walk-In Closet
- Split Vanities
- Bathtub and Shower Combination in Primary Bathroom
- Garden Bath
- Linen Closet In Bathroom
Laundry
- Laundry Room
- Laundry on upper level
- Washer and Electric Dryer Hookup
Outdoor Features
- In Ground Pool
- Patio
Utilities
- Multiple cooling system units
- Central Heating and Cooling System
- Multiple Heating Units
- Heating System Uses Gas
- Heat Pump System
- Underground Utilities
- Gas Water Heater
Listing and Financial Details
- Assessor Parcel Number 10-1-02-0-012-040.000
Community Details
Overview
- Association fees include garbage collection, common grounds mntc, insurance-building, management fee, pest control, sewage service
Amenities
- Clubhouse
Recreation
- Community Pool
Ownership History
Purchase Details
Home Financials for this Owner
Home Financials are based on the most recent Mortgage that was taken out on this home.Purchase Details
Home Financials for this Owner
Home Financials are based on the most recent Mortgage that was taken out on this home.Similar Homes in Birmingham, AL
Home Values in the Area
Average Home Value in this Area
Purchase History
| Date | Type | Sale Price | Title Company |
|---|---|---|---|
| Warranty Deed | $266,200 | None Available | |
| Corporate Deed | $225,400 | None Available |
Mortgage History
| Date | Status | Loan Amount | Loan Type |
|---|---|---|---|
| Open | $212,960 | New Conventional | |
| Previous Owner | $185,000 | New Conventional | |
| Previous Owner | $180,300 | New Conventional | |
| Previous Owner | $45,100 | Unknown |
Property History
| Date | Event | Price | Change | Sq Ft Price |
|---|---|---|---|---|
| 05/04/2021 05/04/21 | Sold | $266,200 | +4.4% | $149 / Sq Ft |
| 04/08/2021 04/08/21 | For Sale | $254,900 | +14.3% | $143 / Sq Ft |
| 05/17/2019 05/17/19 | Sold | $223,000 | -0.8% | $125 / Sq Ft |
| 04/02/2019 04/02/19 | For Sale | $224,900 | -- | $126 / Sq Ft |
Tax History Compared to Growth
Tax History
| Year | Tax Paid | Tax Assessment Tax Assessment Total Assessment is a certain percentage of the fair market value that is determined by local assessors to be the total taxable value of land and additions on the property. | Land | Improvement |
|---|---|---|---|---|
| 2024 | $2,117 | $31,840 | $0 | $0 |
| 2023 | $1,876 | $28,680 | $0 | $0 |
| 2022 | $1,717 | $26,440 | $0 | $0 |
| 2021 | $1,481 | $22,880 | $0 | $0 |
| 2020 | $1,354 | $20,980 | $0 | $0 |
| 2019 | $1,252 | $19,440 | $0 | $0 |
| 2017 | $1,320 | $20,460 | $0 | $0 |
| 2015 | $1,071 | $16,720 | $0 | $0 |
| 2014 | $1,086 | $16,940 | $0 | $0 |
Agents Affiliated with this Home
-
P
Seller's Agent in 2021
Patti Schreiner
ARC Realty - Hoover
-
Shannon Pernell

Buyer's Agent in 2021
Shannon Pernell
Keller Williams Metro South
(205) 305-9069
6 in this area
33 Total Sales
-
Bonnie Johnson

Seller's Agent in 2019
Bonnie Johnson
RE/MAX
(205) 222-9107
22 in this area
68 Total Sales
Map
Source: Greater Alabama MLS
MLS Number: 845186
APN: 10-1-02-0-012-040-000
- 1186 Inverness Cove Way
- 1065 Inverness Cove Way
- 1033 Inverness Cove Way
- 2528 Inverness Point Dr Unit 913
- 321 Heath Dr
- 325 Heath Dr
- 5000 Cameron Rd
- 102 Cambrian Way
- 181 Cambrian Way Unit 181
- 3041 Old Stone Dr
- 2048 Glen Eagle Ln
- 3437 Charing Wood Ln
- 500 Parsons Way Unit 30
- 510 Parsons Way Unit 31
- 308 Bradberry Ln
- 3204 Woodford Way
- 3007 Old Stone Dr
- 1012 Lake Heather Rd
- 3405 Falcon Wood Ln
- 3329 Shetland Trace
