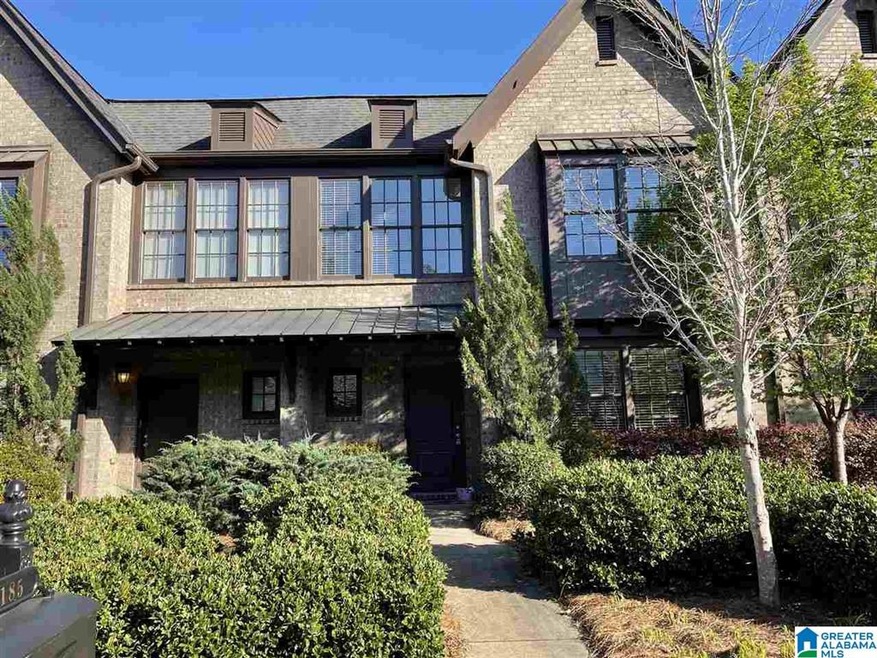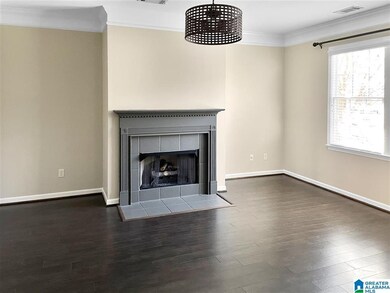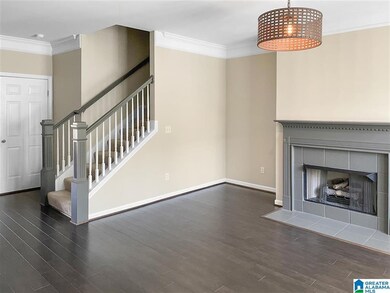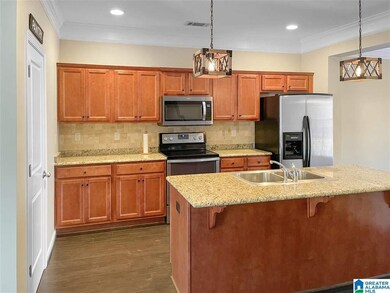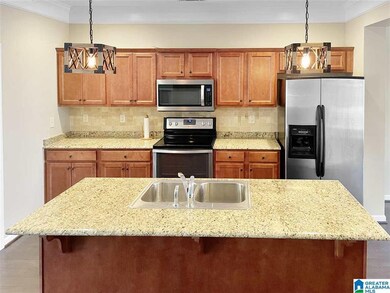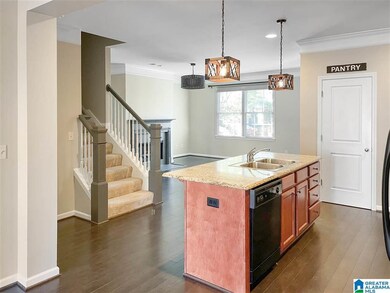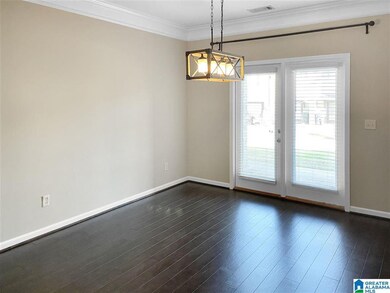
1185 Inverness Cove Way Birmingham, AL 35242
North Shelby County NeighborhoodHighlights
- In Ground Pool
- Clubhouse
- Attic
- Greystone Elementary School Rated A
- Wood Flooring
- Stone Countertops
About This Home
As of May 2021Move-in ready 3 BR 2.5 BA townhome in the convenient Inverness Cove neighborhood. This beautiful townhome features a spacious, open floor plan with gleaming hardwood flooring on the main level. The open kitchen features granite counters, pendant lights, tiled back splash, large pantry, plenty of cabinet storage & large island with breakfast bar. Stainless appliances (stove, microwave & refrigerator replaced 2 years ago). The formal dining room boasts plenty of natural ight & space for entertaining. All three bedrooms are on the second floor along with the master bath and secondary bath plus large laundry room. Walk-in closet in the master bedroom. Beautiful neighborhood pool just a short walk from the townhome. Monthly $185 HOA includes common grounds maintenance, front/back yard lawn maintenance including irrigation for all townhomes, neighborhood pool, exterior townhome maintenance, roof. Award-winning Hoover schools! Great location close to Hwy. 280 shopping & restaurants.
Last Agent to Sell the Property
Patti Schreiner
ARC Realty - Hoover License #000054003 Listed on: 04/08/2021
Townhouse Details
Home Type
- Townhome
Est. Annual Taxes
- $1,364
Year Built
- Built in 2006
Lot Details
- 2,614 Sq Ft Lot
- Sprinkler System
- Few Trees
HOA Fees
- $185 Monthly HOA Fees
Parking
- 1 Car Attached Garage
- Garage on Main Level
- Rear-Facing Garage
- Driveway
- Assigned Parking
Home Design
- Slab Foundation
- Four Sided Brick Exterior Elevation
Interior Spaces
- 2-Story Property
- Crown Molding
- Smooth Ceilings
- Ceiling Fan
- Recessed Lighting
- Gas Fireplace
- Double Pane Windows
- Window Treatments
- Family Room with Fireplace
- Dining Room
- Den
- Pull Down Stairs to Attic
Kitchen
- Breakfast Bar
- Electric Oven
- Electric Cooktop
- Stove
- <<builtInMicrowave>>
- Dishwasher
- Stainless Steel Appliances
- Kitchen Island
- Stone Countertops
- Disposal
Flooring
- Wood
- Carpet
- Tile
Bedrooms and Bathrooms
- 3 Bedrooms
- Primary Bedroom Upstairs
- Split Bedroom Floorplan
- Walk-In Closet
- Split Vanities
- Bathtub and Shower Combination in Primary Bathroom
- Garden Bath
- Linen Closet In Bathroom
Laundry
- Laundry Room
- Laundry on upper level
- Washer and Electric Dryer Hookup
Pool
- In Ground Pool
- Fence Around Pool
Outdoor Features
- Patio
Schools
- Greystone Elementary School
- Berry Middle School
- Spain Park High School
Utilities
- Two cooling system units
- Forced Air Heating and Cooling System
- Heat Pump System
- Heating System Uses Gas
- Underground Utilities
- Gas Water Heater
Listing and Financial Details
- Visit Down Payment Resource Website
- Assessor Parcel Number 10-1-02-0-012-040.000
Community Details
Overview
- Association fees include common grounds mntc, management fee, recreation facility, utilities for comm areas, personal lawn care
- Association
Amenities
- Clubhouse
Recreation
- Community Pool
Ownership History
Purchase Details
Home Financials for this Owner
Home Financials are based on the most recent Mortgage that was taken out on this home.Purchase Details
Home Financials for this Owner
Home Financials are based on the most recent Mortgage that was taken out on this home.Similar Homes in Birmingham, AL
Home Values in the Area
Average Home Value in this Area
Purchase History
| Date | Type | Sale Price | Title Company |
|---|---|---|---|
| Warranty Deed | $266,200 | None Available | |
| Corporate Deed | $225,400 | None Available |
Mortgage History
| Date | Status | Loan Amount | Loan Type |
|---|---|---|---|
| Open | $212,960 | New Conventional | |
| Previous Owner | $185,000 | New Conventional | |
| Previous Owner | $180,300 | New Conventional | |
| Previous Owner | $45,100 | Unknown |
Property History
| Date | Event | Price | Change | Sq Ft Price |
|---|---|---|---|---|
| 05/04/2021 05/04/21 | Sold | $266,200 | +4.4% | $149 / Sq Ft |
| 04/08/2021 04/08/21 | For Sale | $254,900 | +14.3% | $143 / Sq Ft |
| 05/17/2019 05/17/19 | Sold | $223,000 | -0.8% | $125 / Sq Ft |
| 04/02/2019 04/02/19 | For Sale | $224,900 | -- | $126 / Sq Ft |
Tax History Compared to Growth
Tax History
| Year | Tax Paid | Tax Assessment Tax Assessment Total Assessment is a certain percentage of the fair market value that is determined by local assessors to be the total taxable value of land and additions on the property. | Land | Improvement |
|---|---|---|---|---|
| 2024 | $2,117 | $31,840 | $0 | $0 |
| 2023 | $1,876 | $28,680 | $0 | $0 |
| 2022 | $1,717 | $26,440 | $0 | $0 |
| 2021 | $1,481 | $22,880 | $0 | $0 |
| 2020 | $1,354 | $20,980 | $0 | $0 |
| 2019 | $1,252 | $19,440 | $0 | $0 |
| 2017 | $1,320 | $20,460 | $0 | $0 |
| 2015 | $1,071 | $16,720 | $0 | $0 |
| 2014 | $1,086 | $16,940 | $0 | $0 |
Agents Affiliated with this Home
-
P
Seller's Agent in 2021
Patti Schreiner
ARC Realty - Hoover
-
Shannon Pernell

Buyer's Agent in 2021
Shannon Pernell
Keller Williams Metro South
(205) 305-9069
6 in this area
33 Total Sales
-
Bonnie Johnson

Seller's Agent in 2019
Bonnie Johnson
RE/MAX
(205) 222-9107
22 in this area
69 Total Sales
Map
Source: Greater Alabama MLS
MLS Number: 1281268
APN: 10-1-02-0-012-040-000
- 1186 Inverness Cove Way
- 1065 Inverness Cove Way
- 1033 Inverness Cove Way
- 2528 Inverness Point Dr Unit 913
- 321 Heath Dr
- 325 Heath Dr
- 5000 Cameron Rd
- 102 Cambrian Way
- 181 Cambrian Way Unit 181
- 3041 Old Stone Dr
- 2048 Glen Eagle Ln
- 3437 Charing Wood Ln
- 500 Parsons Way Unit 30
- 510 Parsons Way Unit 31
- 308 Bradberry Ln
- 3204 Woodford Way
- 1012 Lake Heather Rd
- 3007 Old Stone Dr
- 3405 Falcon Wood Ln
- 3329 Shetland Trace
