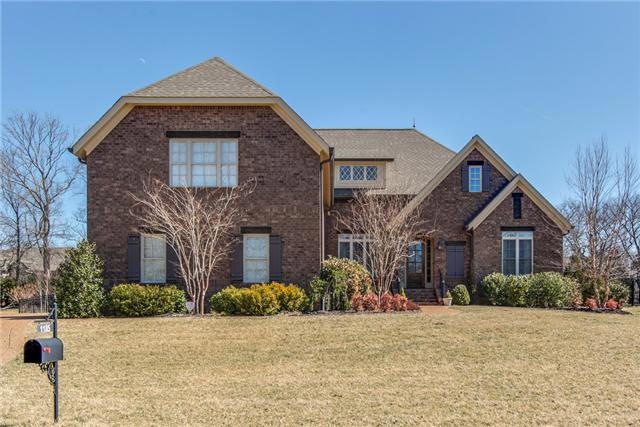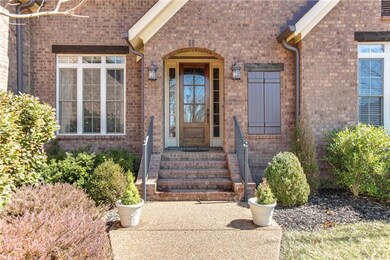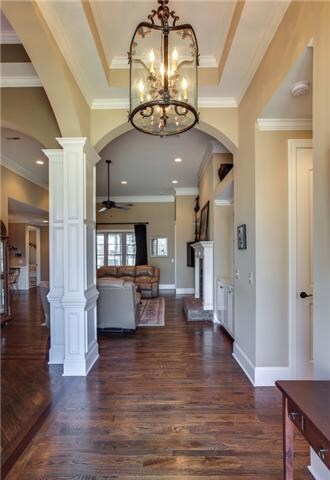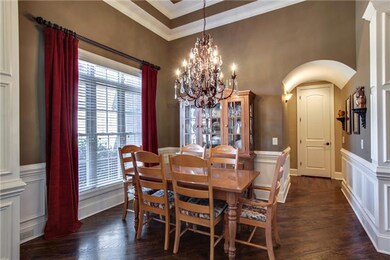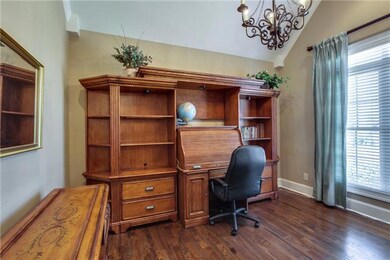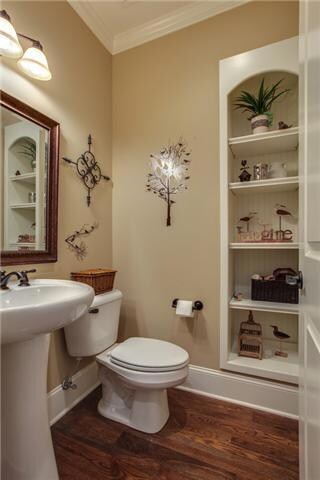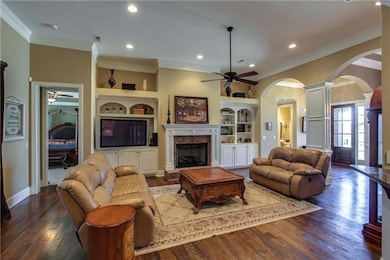
1185 Meadow Bridge Ln Arrington, TN 37014
College Grove NeighborhoodEstimated Value: $1,049,000 - $1,236,000
Highlights
- Fitness Center
- Clubhouse
- Wood Flooring
- Trinity Elementary School Rated A
- Traditional Architecture
- 1 Fireplace
About This Home
As of May 2014Luxury 1 Story living with bonus room, Chefs kitchen, Granite counter tops, Hardwood floors, Designer light fixtures,Family room with fireplace,Outdoor screened in porch and patio with fireplace. Fenced backyard with green space that backs up to trees.
Last Agent to Sell the Property
Onward Real Estate License #325409 Listed on: 03/09/2014
Home Details
Home Type
- Single Family
Est. Annual Taxes
- $2,842
Year Built
- Built in 2009
Lot Details
- 0.38 Acre Lot
- Lot Dimensions are 110 x 150
- Back Yard Fenced
Home Design
- Traditional Architecture
- Brick Exterior Construction
Interior Spaces
- 3,203 Sq Ft Home
- Property has 2 Levels
- Ceiling Fan
- 1 Fireplace
- Separate Formal Living Room
- Crawl Space
Kitchen
- Microwave
- Disposal
Flooring
- Wood
- Carpet
- Tile
Bedrooms and Bathrooms
- 4 Main Level Bedrooms
- Walk-In Closet
Outdoor Features
- Screened Patio
Schools
- College Grove Elementary School
- Fred J Page Middle School
- Fred J Page High School
Utilities
- Cooling Available
- Central Heating
Listing and Financial Details
- Assessor Parcel Number 094109N A 00400 00023109N
Community Details
Recreation
- Fitness Center
- Community Pool
- Trails
Additional Features
- Kings Chapel Sec 2 B Subdivision
- Clubhouse
Ownership History
Purchase Details
Purchase Details
Purchase Details
Home Financials for this Owner
Home Financials are based on the most recent Mortgage that was taken out on this home.Purchase Details
Home Financials for this Owner
Home Financials are based on the most recent Mortgage that was taken out on this home.Purchase Details
Home Financials for this Owner
Home Financials are based on the most recent Mortgage that was taken out on this home.Similar Homes in Arrington, TN
Home Values in the Area
Average Home Value in this Area
Purchase History
| Date | Buyer | Sale Price | Title Company |
|---|---|---|---|
| Randolph And Wendy Ann Pawloski Revocable Tru | $965,000 | Chapman & Rosenthal Title | |
| Michael & Pennie Brown Living Trust | -- | -- | |
| Brown Michael | $485,000 | Multiple | |
| Griffin Steven L | $459,900 | Overland Title Company Llc | |
| Old South Construction Llc | $108,387 | None Available |
Mortgage History
| Date | Status | Borrower | Loan Amount |
|---|---|---|---|
| Previous Owner | Brown Pennie | $48,750 | |
| Previous Owner | Brown Michael | $388,000 | |
| Previous Owner | Griffin Steven L | $435,863 | |
| Previous Owner | Old South Construction Llc | $383,920 |
Property History
| Date | Event | Price | Change | Sq Ft Price |
|---|---|---|---|---|
| 09/27/2016 09/27/16 | Pending | -- | -- | -- |
| 07/05/2016 07/05/16 | For Sale | $674,900 | +39.2% | $211 / Sq Ft |
| 05/31/2014 05/31/14 | Sold | $485,000 | -- | $151 / Sq Ft |
Tax History Compared to Growth
Tax History
| Year | Tax Paid | Tax Assessment Tax Assessment Total Assessment is a certain percentage of the fair market value that is determined by local assessors to be the total taxable value of land and additions on the property. | Land | Improvement |
|---|---|---|---|---|
| 2024 | $2,781 | $147,925 | $42,500 | $105,425 |
| 2023 | $2,781 | $147,925 | $42,500 | $105,425 |
| 2022 | $2,781 | $147,925 | $42,500 | $105,425 |
| 2021 | $2,781 | $147,925 | $42,500 | $105,425 |
| 2020 | $2,923 | $131,650 | $32,500 | $99,150 |
| 2019 | $2,923 | $131,650 | $32,500 | $99,150 |
| 2018 | $2,830 | $131,650 | $32,500 | $99,150 |
| 2017 | $2,830 | $131,650 | $32,500 | $99,150 |
| 2016 | $2,830 | $131,650 | $32,500 | $99,150 |
| 2015 | -- | $123,050 | $27,500 | $95,550 |
| 2014 | -- | $123,050 | $27,500 | $95,550 |
Agents Affiliated with this Home
-
Marabeth Poole

Seller's Agent in 2014
Marabeth Poole
Onward Real Estate
(615) 336-6635
62 in this area
134 Total Sales
-
Katrina Roberts

Seller Co-Listing Agent in 2014
Katrina Roberts
Compass
(615) 804-7227
3 Total Sales
-
Van Calhoon

Buyer's Agent in 2014
Van Calhoon
Southern Life Real Estate
(615) 414-5065
51 Total Sales
Map
Source: Realtracs
MLS Number: 1522491
APN: 109N-A-004.00
- 1194 Meadow Bridge Ln
- 4029 Kings Camp Pass
- 4043 Old Light Cir
- 1404 Orchard Hill Ln
- 1136 Meadow Bridge Ln
- 4012 Kings Camp Pass
- 1204 Old Spring Trail
- 4083 Kings Camp Pass
- 1504 Registry Row
- 5721 Nola Dr
- 5708 Nola Dr
- 5805 Brees Place
- 4136 Banner Square Ln
- 4728 Woodrow Place
- 4728 Majestic Meadows Dr
- 7722 Fiddlers Glen Dr
- 4833 Woodrow Place
- 4829 Woodrow Place
- 1320 Ashby Valley Ln
- 4596 Majestic Meadows Dr
- 1185 Meadow Bridge Ln
- 1181 Meadow Bridge Ln
- 1189 Meadow Bridge Ln
- 1182 Meadow Bridge Ln
- 1177 Meadow Bridge Ln
- 1193 Meadow Bridge Ln
- 1190 Meadow Bridge Ln
- 4017 Old Light Cir
- 1178 Meadow Bridge Ln
- 4013 Old Light Cir
- 4017 Old Light Cir
- 4021 Old Light Cir
- 4009 Old Light Cir
- 1173 Meadow Bridge Ln
- 1197 Meadow Bridge Ln
- 610 Kings Camp Pass #610
- 4025 Old Light Cir
- 1174 Meadow Bridge Ln
- 1419 Orchard Hill Ln
- 4005 Old Light Cir
