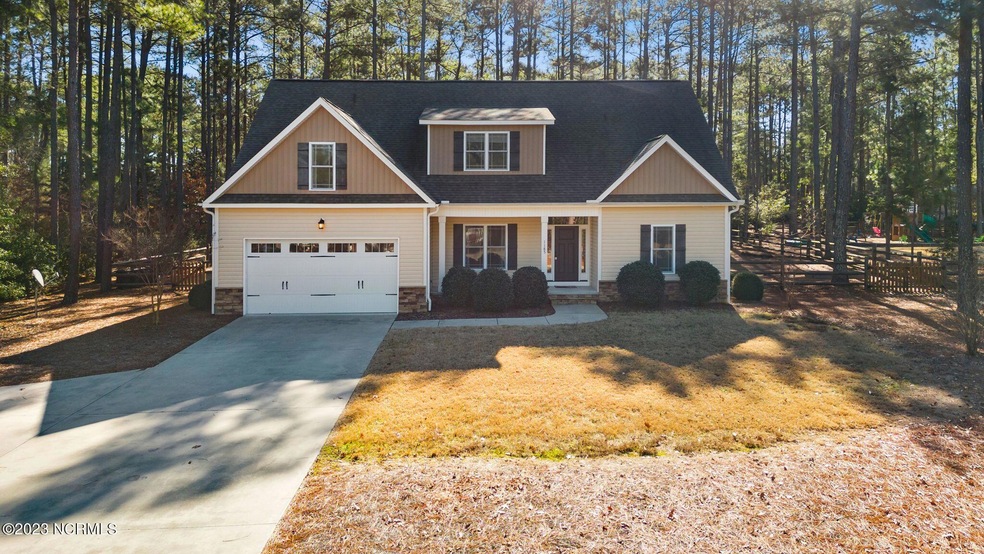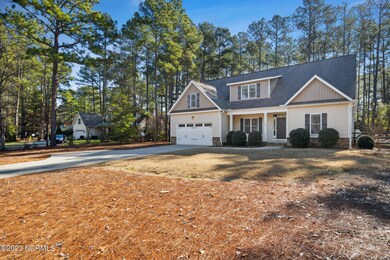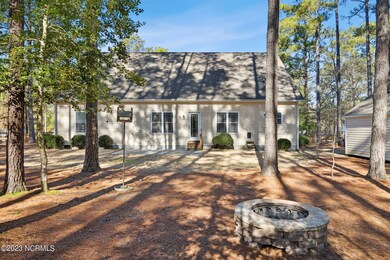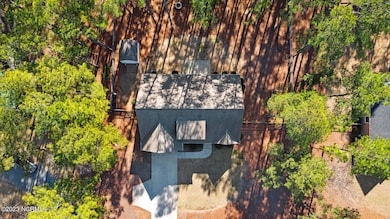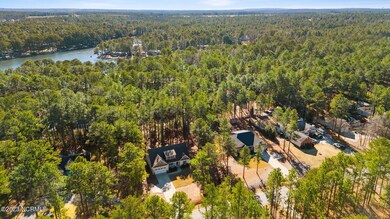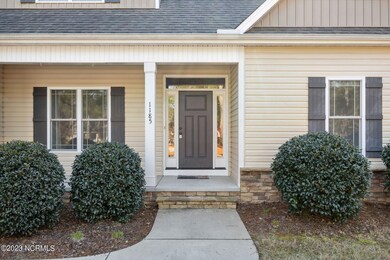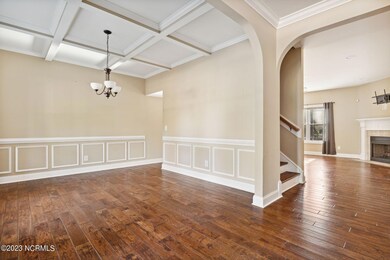
1185 Rays Bridge Rd Whispering Pines, NC 28327
Highlights
- Wood Flooring
- Main Floor Primary Bedroom
- Covered patio or porch
- Sandhills Farm Life Elementary School Rated 9+
- No HOA
- Breakfast Area or Nook
About This Home
As of March 2023Whispering Pines living! Kid friendly, dog friendly, lake friendly! An original Elite Homes' custom build has the space your family needs to enjoy all that WP has to offer. Deep front yard and wooded back yard the house sits on just over a half acre. This a 4 bedroom, 2.5 bath with a spacious open floor plan and 2 car garage. Special architectural attention given to coffer ceilings, wainscoting, trey ceilings and arched doorways. Main level Owner's suite has walk-in closet, tiled bathroom with double vanity, soaking tub and separate shower. The additional large bathrooms and 3 spacious bedrooms, each with their own walk-in closets, are on the second floor. One bedroom is large enough to be used as a bonus room. The naturally lit dining room opens to both the kitchen and the living room. The kitchen has a sizable island, beautiful cabinetry, stainless steel appliances, gas stove and granite counter tops. Laundry room/mud room sits just off the kitchen as you head into the garage. Don't miss the built-in DOG DOOR which safety steps into the fully fenced back yard. The yard is level and ready for your family to enjoy the open patio, fire pit, and raised garden bed and outdoor games. A convenient shed is just off the garage for all your outdoor equipment storage needs. From the house, you can take your family on a .6 mile trek to enjoy the Spring Valley Lake and park or a 1.5 mile drive to Whispering Pines Country Club and Golf courses. Short travel to Whispering Pines stores and restaurants and an easy commute to Fort Bragg, Sandhills Farm Life, and Union Pines schools.
Last Buyer's Agent
A Non Member
A Non Member
Home Details
Home Type
- Single Family
Est. Annual Taxes
- $3,485
Year Built
- Built in 2014
Lot Details
- 0.55 Acre Lot
- Lot Dimensions are 127x188x196x128
- Fenced Yard
- Split Rail Fence
- Wood Fence
- Property is zoned RS
Home Design
- Wood Frame Construction
- Composition Roof
- Stone Siding
- Vinyl Siding
- Stick Built Home
Interior Spaces
- 2,614 Sq Ft Home
- 2-Story Property
- Furnished or left unfurnished upon request
- Ceiling Fan
- Gas Log Fireplace
- Entrance Foyer
- Formal Dining Room
- Crawl Space
Kitchen
- Breakfast Area or Nook
- Electric Cooktop
- Stove
- Dishwasher
- Kitchen Island
Flooring
- Wood
- Carpet
- Tile
Bedrooms and Bathrooms
- 4 Bedrooms
- Primary Bedroom on Main
- Walk-In Closet
- Walk-in Shower
Laundry
- Laundry Room
- Washer and Dryer Hookup
Attic
- Storage In Attic
- Partially Finished Attic
Parking
- 2 Car Attached Garage
- Driveway
- Additional Parking
Outdoor Features
- Covered patio or porch
- Shed
Schools
- Sandhills Farm Life Elementary School
- New Century Middle School
- Union Pines High School
Utilities
- Central Air
- Heating System Uses Propane
- Heat Pump System
- Propane
- Electric Water Heater
- Fuel Tank
- Municipal Trash
- On Site Septic
- Septic Tank
Community Details
- No Home Owners Association
- Whispering Pines Subdivision
Listing and Financial Details
- Tax Lot 2
- Assessor Parcel Number 20090146
Ownership History
Purchase Details
Home Financials for this Owner
Home Financials are based on the most recent Mortgage that was taken out on this home.Purchase Details
Home Financials for this Owner
Home Financials are based on the most recent Mortgage that was taken out on this home.Map
Similar Homes in Whispering Pines, NC
Home Values in the Area
Average Home Value in this Area
Purchase History
| Date | Type | Sale Price | Title Company |
|---|---|---|---|
| Warranty Deed | $500,000 | -- | |
| Warranty Deed | $296,000 | None Available |
Mortgage History
| Date | Status | Loan Amount | Loan Type |
|---|---|---|---|
| Open | $514,680 | VA | |
| Closed | $511,500 | New Conventional | |
| Previous Owner | $327,900 | VA | |
| Previous Owner | $330,429 | VA | |
| Previous Owner | $236,800 | New Conventional |
Property History
| Date | Event | Price | Change | Sq Ft Price |
|---|---|---|---|---|
| 03/20/2023 03/20/23 | Sold | $500,000 | +5.3% | $191 / Sq Ft |
| 02/11/2023 02/11/23 | Pending | -- | -- | -- |
| 02/07/2023 02/07/23 | For Sale | $475,000 | +47.1% | $182 / Sq Ft |
| 05/01/2020 05/01/20 | Sold | $323,000 | 0.0% | $124 / Sq Ft |
| 12/01/2017 12/01/17 | Rented | $1,800 | 0.0% | -- |
| 12/15/2014 12/15/14 | Sold | $296,000 | +1060.8% | $113 / Sq Ft |
| 08/09/2013 08/09/13 | Sold | $25,500 | -- | $10 / Sq Ft |
Tax History
| Year | Tax Paid | Tax Assessment Tax Assessment Total Assessment is a certain percentage of the fair market value that is determined by local assessors to be the total taxable value of land and additions on the property. | Land | Improvement |
|---|---|---|---|---|
| 2024 | $3,485 | $522,040 | $65,000 | $457,040 |
| 2023 | $3,589 | $522,040 | $65,000 | $457,040 |
| 2022 | $3,370 | $338,690 | $40,000 | $298,690 |
| 2021 | $3,455 | $338,690 | $40,000 | $298,690 |
| 2020 | $3,314 | $338,690 | $40,000 | $298,690 |
| 2019 | $3,142 | $338,690 | $40,000 | $298,690 |
| 2018 | $2,553 | $291,790 | $35,000 | $256,790 |
| 2017 | $2,524 | $291,790 | $35,000 | $256,790 |
| 2015 | $2,495 | $291,790 | $35,000 | $256,790 |
| 2014 | $205 | $24,000 | $24,000 | $0 |
| 2013 | -- | $24,000 | $24,000 | $0 |
Source: Hive MLS
MLS Number: 100368649
APN: 8584-00-27-1934
- 219 Pine Ridge Dr
- 4 Horizon Ct
- 71 Pine Ridge Dr
- 89 Pine Ridge Dr
- 245 Sullivan Dr
- 21 Birdie Dr
- 5 Avery Dr
- 126 Weathervane Trail
- 363 Wheatfield Way
- 127 Bellhaven Dr
- 2 Little River Ln
- 15 Windsong Place
- 156 Pine Lake Dr
- 83 Pine Lake Dr
- 424 Waynor Rd
- 424 Waynor Rd
- 424 Waynor Rd
- 424 Waynor Rd
- 424 Waynor Rd
- 424 Waynor Rd
