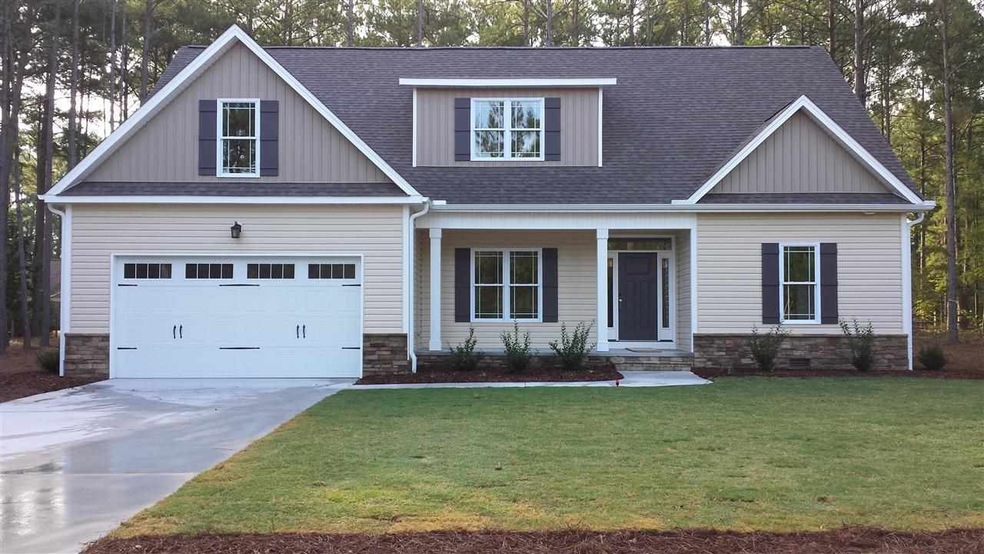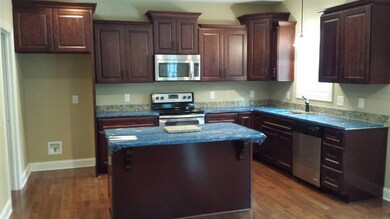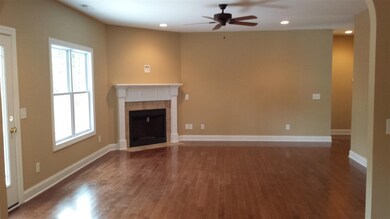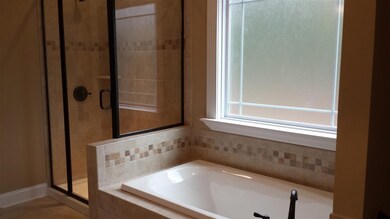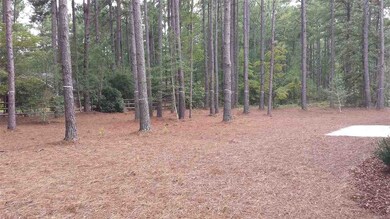
1185 Rays Bridge Rd Whispering Pines, NC 28327
Highlights
- Wood Flooring
- Main Floor Primary Bedroom
- Ceiling Fan
- Sandhills Farm Life Elementary School Rated 9+
- Tray Ceiling
About This Home
As of March 2023New Custom Home Plan Built by Elite Home Builders. 4 Bedrooms 2 1/2 Baths Front exterior with stone veneer, horizontal & board & batten siding. 30 yr Art shingles. Hardwood floors in foyer, dining rm, kitchen & great Rm. Tile floors in all Baths. Master bedroom bath with tile floors & tile shower. Dining rm with coffered ceiling & wainscoting. All bedrooms have a walk in closet, storage galore. Granite counter tops in kitchen with large walk in panty. Stainless appliances. Large rooms with loads of comfortable living space. Large concrete patio in rear yard for entertaining. This Home sits on a gorgeous wooded lot. Come see this wonderful home it will not last long. Home to be completed by Aug 15 before school starts.
Last Agent to Sell the Property
Johnny DiPiazza
Keller Williams Pinehurst
Home Details
Home Type
- Single Family
Est. Annual Taxes
- $3,485
Year Built
- Built in 2014
Lot Details
- Lot Dimensions are 126x198x126x192
Parking
- 2 Car Attached Garage
Home Design
- Composition Roof
- Stone Siding
- Vinyl Siding
Interior Spaces
- 2-Story Property
- Tray Ceiling
- Ceiling Fan
- Crawl Space
Kitchen
- Built-In Microwave
- Dishwasher
Flooring
- Wood
- Carpet
- Tile
Bedrooms and Bathrooms
- 4 Bedrooms
- Primary Bedroom on Main
Community Details
- Whispering Pines Subdivision
Ownership History
Purchase Details
Home Financials for this Owner
Home Financials are based on the most recent Mortgage that was taken out on this home.Purchase Details
Home Financials for this Owner
Home Financials are based on the most recent Mortgage that was taken out on this home.Map
Similar Homes in Whispering Pines, NC
Home Values in the Area
Average Home Value in this Area
Purchase History
| Date | Type | Sale Price | Title Company |
|---|---|---|---|
| Warranty Deed | $500,000 | -- | |
| Warranty Deed | $296,000 | None Available |
Mortgage History
| Date | Status | Loan Amount | Loan Type |
|---|---|---|---|
| Open | $514,680 | VA | |
| Closed | $511,500 | New Conventional | |
| Previous Owner | $327,900 | VA | |
| Previous Owner | $330,429 | VA | |
| Previous Owner | $236,800 | New Conventional |
Property History
| Date | Event | Price | Change | Sq Ft Price |
|---|---|---|---|---|
| 03/20/2023 03/20/23 | Sold | $500,000 | +5.3% | $191 / Sq Ft |
| 02/11/2023 02/11/23 | Pending | -- | -- | -- |
| 02/07/2023 02/07/23 | For Sale | $475,000 | +47.1% | $182 / Sq Ft |
| 05/01/2020 05/01/20 | Sold | $323,000 | 0.0% | $124 / Sq Ft |
| 12/01/2017 12/01/17 | Rented | $1,800 | 0.0% | -- |
| 12/15/2014 12/15/14 | Sold | $296,000 | +1060.8% | $113 / Sq Ft |
| 08/09/2013 08/09/13 | Sold | $25,500 | -- | $10 / Sq Ft |
Tax History
| Year | Tax Paid | Tax Assessment Tax Assessment Total Assessment is a certain percentage of the fair market value that is determined by local assessors to be the total taxable value of land and additions on the property. | Land | Improvement |
|---|---|---|---|---|
| 2024 | $3,485 | $522,040 | $65,000 | $457,040 |
| 2023 | $3,589 | $522,040 | $65,000 | $457,040 |
| 2022 | $3,370 | $338,690 | $40,000 | $298,690 |
| 2021 | $3,455 | $338,690 | $40,000 | $298,690 |
| 2020 | $3,314 | $338,690 | $40,000 | $298,690 |
| 2019 | $3,142 | $338,690 | $40,000 | $298,690 |
| 2018 | $2,553 | $291,790 | $35,000 | $256,790 |
| 2017 | $2,524 | $291,790 | $35,000 | $256,790 |
| 2015 | $2,495 | $291,790 | $35,000 | $256,790 |
| 2014 | $205 | $24,000 | $24,000 | $0 |
| 2013 | -- | $24,000 | $24,000 | $0 |
Source: Hive MLS
MLS Number: 159394
APN: 8584-00-27-1934
- 219 Pine Ridge Dr
- 4 Horizon Ct
- 71 Pine Ridge Dr
- 89 Pine Ridge Dr
- 245 Sullivan Dr
- 21 Birdie Dr
- 5 Avery Dr
- 126 Weathervane Trail
- 363 Wheatfield Way
- 127 Bellhaven Dr
- 2 Little River Ln
- 15 Windsong Place
- 156 Pine Lake Dr
- 83 Pine Lake Dr
- 424 Waynor Rd
- 424 Waynor Rd
- 424 Waynor Rd
- 424 Waynor Rd
- 424 Waynor Rd
- 424 Waynor Rd
