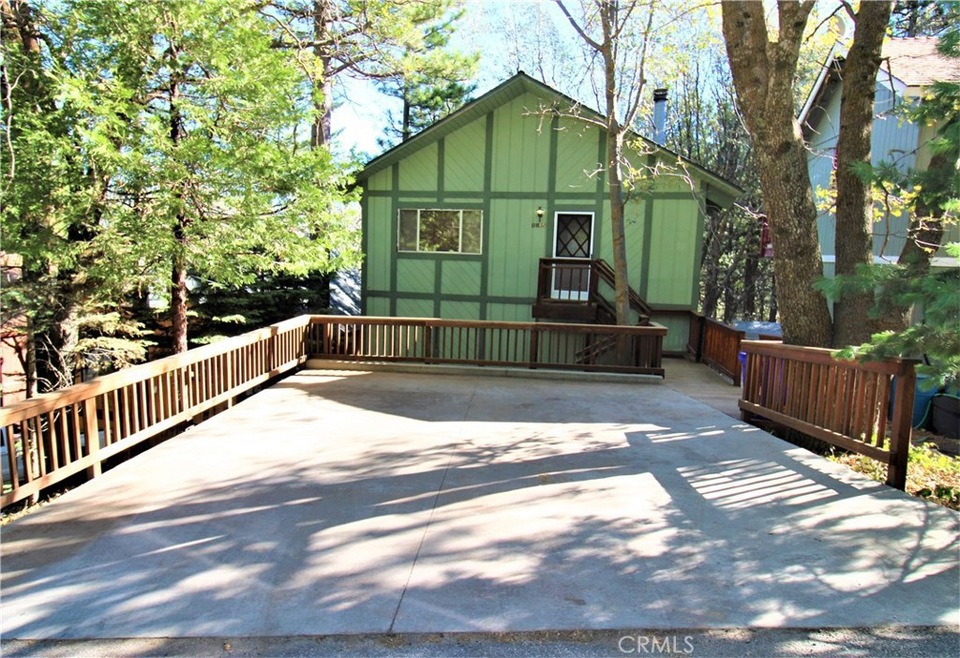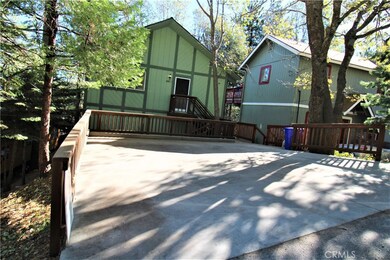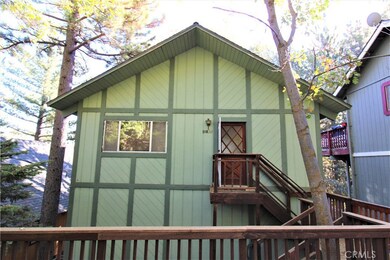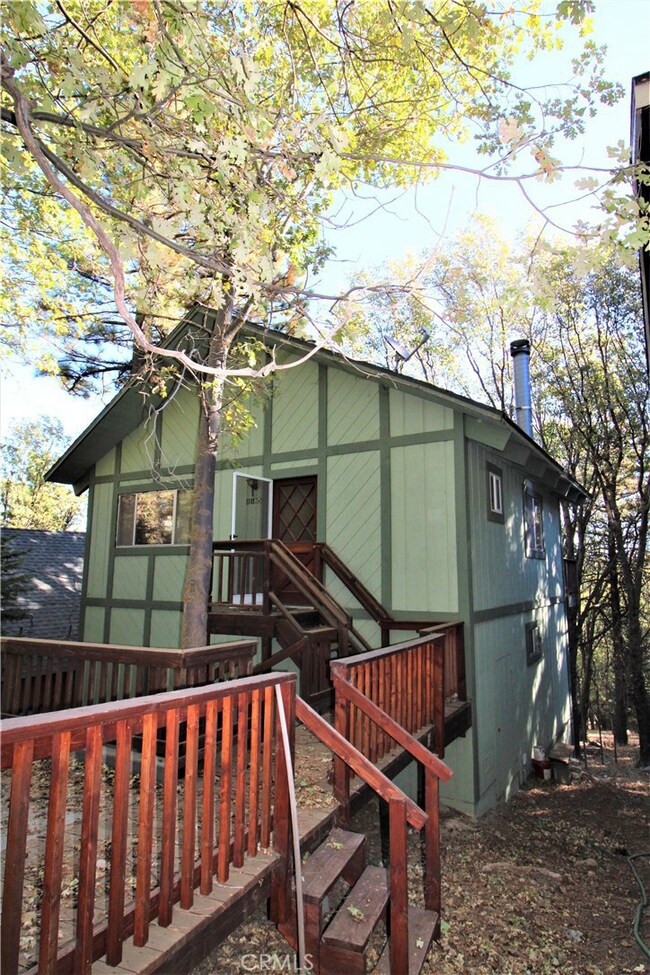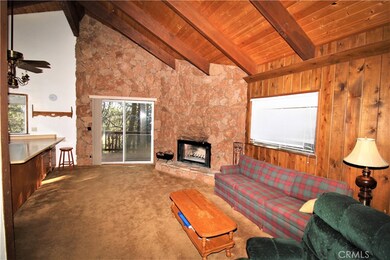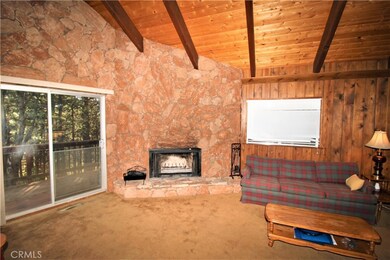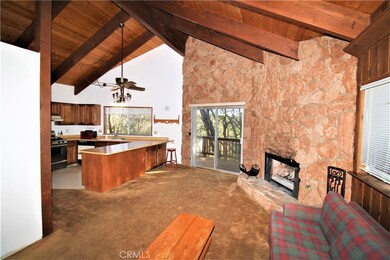
1185 Scenic Way Rimforest, CA 92378
Highlights
- View of Trees or Woods
- Wooded Lot
- Cathedral Ceiling
- Community Lake
- Traditional Architecture
- Main Floor Bedroom
About This Home
As of December 2020Tranquil three-bedroom, two-bathroom home nestled in beautiful Rimforest. You enter this early 80’s build on the upper floor where you will find one bedroom, one bathroom, large living room with floor to ceiling rock fireplace for those winter nights, a large open kitchen with dining area and a large balcony perfect for relaxing and taking in those mountain and forest views. Downstairs offers two additional bedrooms, the second bathroom and a storage room with laundry area and plenty of extra space for your extras. Exterior offers personal parking for two vehicles and unobstructed views to the North/West. Make this one a must see.
Last Agent to Sell the Property
BERKSHIRE HATH HM SVCS CA PROP License #01316028 Listed on: 10/30/2020

Co-Listed By
CHRISTIAN GULACK
BERKSHIRE HATH HM SVCS CA PROP License #02089637
Home Details
Home Type
- Single Family
Est. Annual Taxes
- $3,680
Year Built
- Built in 1981
Lot Details
- 3,640 Sq Ft Lot
- Property fronts a county road
- Rural Setting
- No Landscaping
- Wooded Lot
- Back Yard
- Property is zoned LA/RS-14M
Property Views
- Woods
- Mountain
Home Design
- Traditional Architecture
- Frame Construction
- Shingle Roof
- Composition Roof
Interior Spaces
- 1,092 Sq Ft Home
- 1-Story Property
- Cathedral Ceiling
- Wood Burning Fireplace
- Blinds
- Window Screens
- Living Room with Fireplace
- Living Room with Attached Deck
- Combination Dining and Living Room
- Laundry Room
Kitchen
- Eat-In Kitchen
- Breakfast Bar
- Free-Standing Range
- Disposal
Bedrooms and Bathrooms
- 3 Bedrooms | 1 Main Level Bedroom
- Walk-In Closet
- 2 Full Bathrooms
- Bathtub with Shower
- Walk-in Shower
Parking
- 2 Open Parking Spaces
- 2 Parking Spaces
- Parking Available
- Parking Deck
Outdoor Features
- Living Room Balcony
- Wood patio
Utilities
- Forced Air Heating System
Listing and Financial Details
- Tax Lot 341
- Tax Tract Number 2015
- Assessor Parcel Number 0336181090000
Community Details
Overview
- No Home Owners Association
- Community Lake
- Mountainous Community
Recreation
- Hiking Trails
Ownership History
Purchase Details
Home Financials for this Owner
Home Financials are based on the most recent Mortgage that was taken out on this home.Purchase Details
Home Financials for this Owner
Home Financials are based on the most recent Mortgage that was taken out on this home.Purchase Details
Purchase Details
Purchase Details
Home Financials for this Owner
Home Financials are based on the most recent Mortgage that was taken out on this home.Purchase Details
Purchase Details
Home Financials for this Owner
Home Financials are based on the most recent Mortgage that was taken out on this home.Similar Homes in Rimforest, CA
Home Values in the Area
Average Home Value in this Area
Purchase History
| Date | Type | Sale Price | Title Company |
|---|---|---|---|
| Grant Deed | $230,000 | Orange Coast Title | |
| Grant Deed | $185,000 | Stewart Title | |
| Interfamily Deed Transfer | -- | None Available | |
| Interfamily Deed Transfer | -- | None Available | |
| Grant Deed | $112,500 | Stewart Title | |
| Grant Deed | $86,000 | Chicago Title Co | |
| Interfamily Deed Transfer | -- | -- | |
| Grant Deed | $82,000 | Chicago Title Company |
Mortgage History
| Date | Status | Loan Amount | Loan Type |
|---|---|---|---|
| Previous Owner | $225,834 | FHA | |
| Previous Owner | $181,649 | FHA | |
| Previous Owner | $75,000 | Seller Take Back | |
| Previous Owner | $55,600 | No Value Available |
Property History
| Date | Event | Price | Change | Sq Ft Price |
|---|---|---|---|---|
| 12/28/2020 12/28/20 | Sold | $230,000 | 0.0% | $211 / Sq Ft |
| 11/02/2020 11/02/20 | Pending | -- | -- | -- |
| 10/30/2020 10/30/20 | For Sale | $230,000 | +24.3% | $211 / Sq Ft |
| 10/05/2017 10/05/17 | Sold | $185,000 | -2.1% | $169 / Sq Ft |
| 09/06/2017 09/06/17 | Pending | -- | -- | -- |
| 07/20/2017 07/20/17 | For Sale | $189,000 | -- | $173 / Sq Ft |
Tax History Compared to Growth
Tax History
| Year | Tax Paid | Tax Assessment Tax Assessment Total Assessment is a certain percentage of the fair market value that is determined by local assessors to be the total taxable value of land and additions on the property. | Land | Improvement |
|---|---|---|---|---|
| 2025 | $3,680 | $248,959 | $37,344 | $211,615 |
| 2024 | $3,680 | $244,078 | $36,612 | $207,466 |
| 2023 | $3,639 | $239,292 | $35,894 | $203,398 |
| 2022 | $3,135 | $234,600 | $35,190 | $199,410 |
| 2021 | $3,096 | $230,000 | $34,500 | $195,500 |
| 2020 | $2,753 | $192,474 | $28,871 | $163,603 |
| 2019 | $2,976 | $188,700 | $28,305 | $160,395 |
| 2018 | $2,585 | $185,000 | $27,750 | $157,250 |
| 2017 | $1,938 | $143,203 | $25,458 | $117,745 |
| 2016 | $1,866 | $140,395 | $24,959 | $115,436 |
| 2015 | $1,865 | $138,286 | $24,584 | $113,702 |
| 2014 | $2,408 | $135,577 | $24,102 | $111,475 |
Agents Affiliated with this Home
-
ROBERT GULACK
R
Seller's Agent in 2020
ROBERT GULACK
BERKSHIRE HATH HM SVCS CA PROP
(909) 434-5070
1 in this area
28 Total Sales
-
C
Seller Co-Listing Agent in 2020
CHRISTIAN GULACK
BERKSHIRE HATH HM SVCS CA PROP
-
Oscar Garcia

Buyer's Agent in 2020
Oscar Garcia
1% LISTING FEE
(909) 202-2645
2 in this area
121 Total Sales
-
C
Seller's Agent in 2017
Carol Banner
COLDWELL BANKER SKY RIDGE REALTY
-
B
Buyer's Agent in 2017
Briton Dubois
Better Homes and Gardens LakeView Realty
Map
Source: California Regional Multiple Listing Service (CRMLS)
MLS Number: CV20224221
APN: 0336-181-09
- 1187 Scenic
- 1149 Scenic Way
- 1244 Bear Springs Rd
- 1230 Bear Springs Rd
- 26626 Highway 18
- 0 Lovers Ln Unit IG25154338
- 1211 Bridal Path
- 1277 Lovers Ln
- 0 California 18
- 26600 California 18
- 872 Sierra Vista Dr Unit 30
- 872 Sierra Vista Dr
- 872 Sierra Vista Dr Unit 9
- 872 Sierra Vista Dr Unit 10
- 0 None Unit SW25023041
- 26791 California 189
- 1381 Blackfoot Trail W
- 829 Sierra Vista Dr
- 810 Sierra Vista Dr
- 26757 California 189
