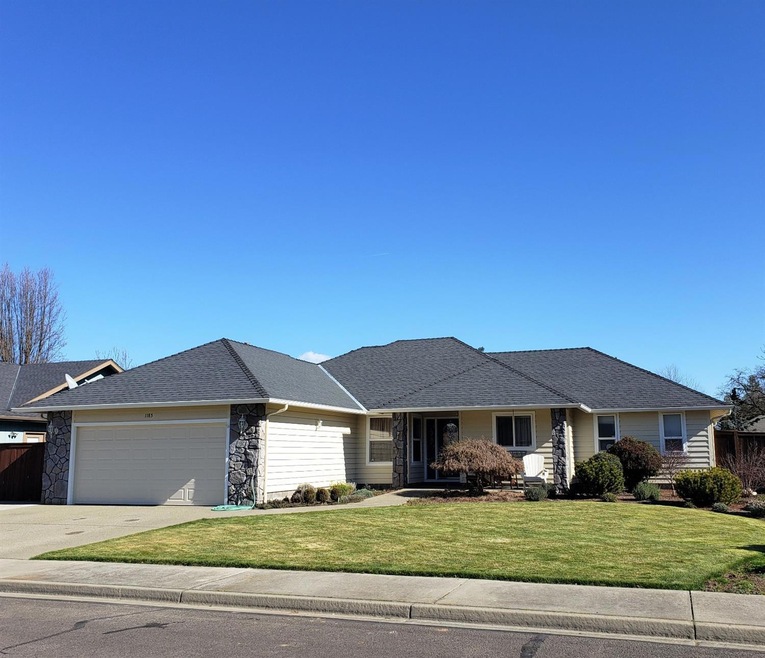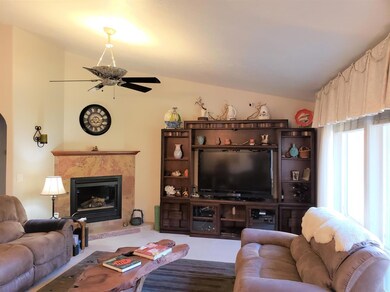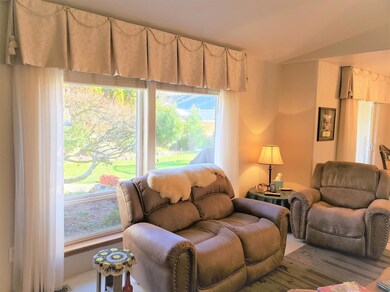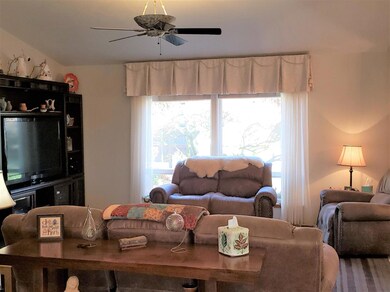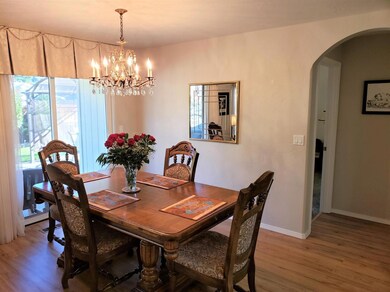
1185 SE Krystin Place Grants Pass, OR 97526
Highlights
- RV Access or Parking
- Contemporary Architecture
- Gazebo
- Mountain View
- Vaulted Ceiling
- Double Pane Windows
About This Home
As of April 2020Well cared for 1685 square foot 3bd 2ba built in 2000, located in a lovely SE Grants Pass neighborhood near Riverside School. Granite counters in the kitchen, cultured marble shower, dual sinks in the master bath, hall bath has LVT flooring and tile tub/shower surround. Home has a spacious open floor plan with vaulted ceiling and double doors that open into a den/office/or? Gas fireplace in the living room. And wait til you see the backyard beautifully groomed, well-cared for grounds, including raised garden beds, each with their own water source. There's also a large fenced dog run and an RV area that is behind a gate and a fence. Relax and enjoy the mountain view from the gazebo, BBQ all year on the covered patio. This is the one!!
Last Agent to Sell the Property
RE/MAX Integrity Grants Pass License #199911117 Listed on: 02/20/2020

Home Details
Home Type
- Single Family
Est. Annual Taxes
- $3,129
Year Built
- Built in 2000
Lot Details
- 8,276 Sq Ft Lot
- Fenced
- Level Lot
- Garden
- Property is zoned R-1-8, R-1-8
Parking
- 2 Car Garage
- Driveway
- RV Access or Parking
Property Views
- Mountain
- Territorial
Home Design
- Contemporary Architecture
- Frame Construction
- Composition Roof
- Concrete Perimeter Foundation
Interior Spaces
- 1,685 Sq Ft Home
- 1-Story Property
- Vaulted Ceiling
- Ceiling Fan
- Double Pane Windows
- Vinyl Clad Windows
Kitchen
- <<OvenToken>>
- Range<<rangeHoodToken>>
- <<microwave>>
- Dishwasher
- Disposal
Flooring
- Carpet
- Laminate
- Tile
- Vinyl
Bedrooms and Bathrooms
- 3 Bedrooms
- Walk-In Closet
- 2 Full Bathrooms
Home Security
- Carbon Monoxide Detectors
- Fire and Smoke Detector
Outdoor Features
- Gazebo
- Shed
Schools
- Riverside Elementary School
- North Middle School
- Grants Pass High School
Utilities
- Cooling Available
- Heating System Uses Natural Gas
- Heat Pump System
- Water Heater
Listing and Financial Details
- Exclusions: Safe, Sec. Camera's inside and out.
- Assessor Parcel Number R341038
Ownership History
Purchase Details
Home Financials for this Owner
Home Financials are based on the most recent Mortgage that was taken out on this home.Purchase Details
Home Financials for this Owner
Home Financials are based on the most recent Mortgage that was taken out on this home.Similar Homes in Grants Pass, OR
Home Values in the Area
Average Home Value in this Area
Purchase History
| Date | Type | Sale Price | Title Company |
|---|---|---|---|
| Warranty Deed | $329,000 | First American | |
| Warranty Deed | $240,000 | First American |
Mortgage History
| Date | Status | Loan Amount | Loan Type |
|---|---|---|---|
| Open | $82,630 | New Conventional | |
| Closed | $40,000 | New Conventional | |
| Open | $320,000 | New Conventional | |
| Closed | $296,100 | New Conventional | |
| Previous Owner | $162,900 | New Conventional | |
| Previous Owner | $6,500 | Credit Line Revolving |
Property History
| Date | Event | Price | Change | Sq Ft Price |
|---|---|---|---|---|
| 04/03/2020 04/03/20 | Sold | $329,000 | 0.0% | $195 / Sq Ft |
| 02/24/2020 02/24/20 | Pending | -- | -- | -- |
| 02/18/2020 02/18/20 | For Sale | $329,000 | +37.1% | $195 / Sq Ft |
| 05/28/2015 05/28/15 | Sold | $240,000 | -7.7% | $142 / Sq Ft |
| 05/08/2015 05/08/15 | Pending | -- | -- | -- |
| 04/14/2015 04/14/15 | For Sale | $259,900 | -- | $154 / Sq Ft |
Tax History Compared to Growth
Tax History
| Year | Tax Paid | Tax Assessment Tax Assessment Total Assessment is a certain percentage of the fair market value that is determined by local assessors to be the total taxable value of land and additions on the property. | Land | Improvement |
|---|---|---|---|---|
| 2024 | $3,733 | $279,050 | -- | -- |
| 2023 | $3,624 | $270,930 | $0 | $0 |
| 2022 | $3,532 | $263,040 | -- | -- |
| 2021 | $3,318 | $255,380 | $0 | $0 |
| 2020 | $3,222 | $247,950 | $0 | $0 |
| 2019 | $3,129 | $240,730 | $0 | $0 |
| 2018 | $3,184 | $233,720 | $0 | $0 |
| 2017 | $3,160 | $226,920 | $0 | $0 |
| 2016 | $2,778 | $220,320 | $0 | $0 |
| 2015 | $2,647 | $213,910 | $0 | $0 |
| 2014 | $2,580 | $207,680 | $0 | $0 |
Agents Affiliated with this Home
-
Jim Dalton

Seller's Agent in 2020
Jim Dalton
RE/MAX
(541) 659-2291
55 Total Sales
-
Brad Lamont

Buyer's Agent in 2020
Brad Lamont
RE/MAX
(541) 956-5555
53 Total Sales
-
K
Seller's Agent in 2015
Kurt Heater
John L Scott Real Estate Grants Pass
-
Lana Lavenbarg

Buyer's Agent in 2015
Lana Lavenbarg
Coldwell Banker Cutting Edge
(541) 226-2070
180 Total Sales
Map
Source: Oregon Datashare
MLS Number: 103010507
APN: R341038
- 2024 Kayleigh Way
- 1950 SE Portola Dr
- 1720 SE Lela Ln
- 1342 SE Priscilla Ln
- 1860 Rogue River Hwy
- 1455 SE Rogue Dr
- 1034 SE Camelot Dr
- 1430 SE Rogue Dr
- 1651 Alexander Ln
- 1029 SE Briannas Way
- 1907 Fruitdale Dr
- 270 Smokey Ln
- 1665 Fruitdale Dr
- 4424 Foothill Blvd
- 02409 Smokey Ln
- 1275 E Park St
- 1059 SE Belle Aire Dr
- 1205 E Park St
- 1974 Hamilton Ln
- 1201 E Park St
