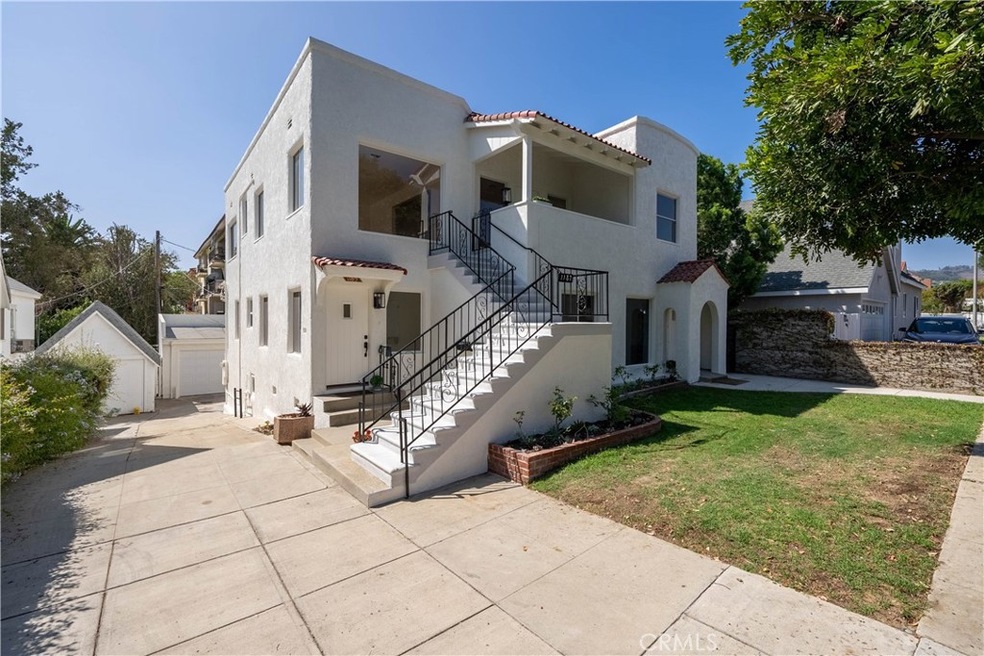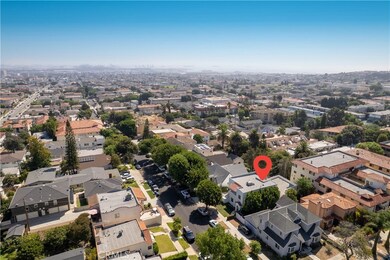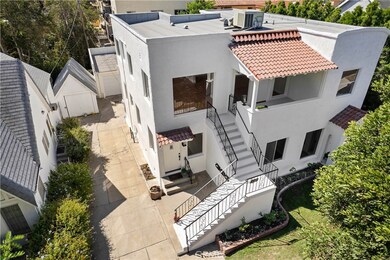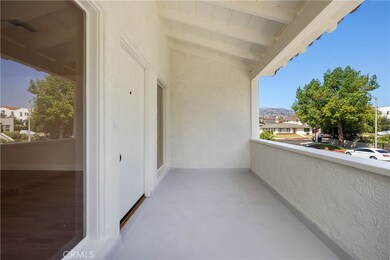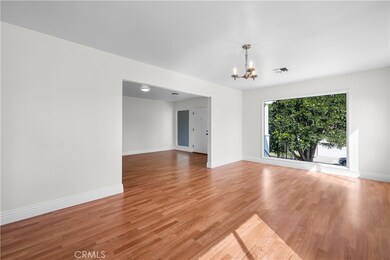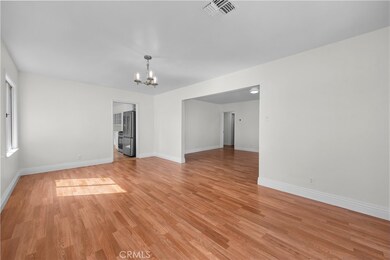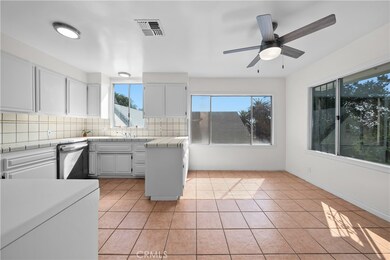
1185 W 10th St San Pedro, CA 90731
Estimated Value: $1,272,000 - $1,532,000
Highlights
- Bonus Room
- No HOA
- Workshop
- Lawn
- Neighborhood Views
- Laundry Room
About This Home
As of October 2021Welcome to this absolutely gorgeous, remodeled Triplex in the heart of the highly coveted Vista Del Oro neighborhood. An extremely rare and amazing opportunity, this property offers a spacious top level 3 Bd/1Bth “Owners Unit” with 2 units below that could potentially bring in over $4,200/month combined in rents!! Tons of natural light, an open floor plan and a private balcony overlooking tree-lined streets give this Owner’s Unit that ideal turnkey home feeling ready for move-in. Enjoy worry & hassle free rental income from your 2 fully remodeled units below (2Bd/1Bth & 1Bd/1Bth) that will easily fetch top market value. Empty and ready for new tenants, no expense was spared with new flooring, paint, kitchens, bathrooms, electrical, copper plumbing, HVAC systems and tankless water heaters. In addition, there are all new appliances throughout the building as well as a massive fully re-done 3-car garage. You won't find this scenario anywhere else that gives so much flexibility to the owner for interpretive use/assignment amongst all 3 units. Not to mention, a large utility basement space to install an income producing washer/dryer for your tenants to share and an extra separate bonus space that could be a great hobby shop, home office, game room or finished into a studio. Absolutely endless potential and long-term investment security here in the most desirable neighborhood in San Pedro. Close to schools, shops, restaurants, Averill park and a convenient quick jump to freeways and the waterfront.
Last Buyer's Agent
Jonathan Sandoval
Insight Property Management License #02052512
Property Details
Home Type
- Multi-Family
Est. Annual Taxes
- $18,057
Year Built
- Built in 1926
Lot Details
- 4,951 Sq Ft Lot
- 1 Common Wall
- Lawn
Parking
- 3 Open Parking Spaces
- 3 Car Garage
- Parking Available
- Driveway
Home Design
- Triplex
- Asphalt Roof
Interior Spaces
- 3,053 Sq Ft Home
- Bonus Room
- Workshop
- Laminate Flooring
- Neighborhood Views
- Basement
Kitchen
- Gas Oven
- Gas Range
- Dishwasher
Bedrooms and Bathrooms
- 6 Bedrooms | 3 Main Level Bedrooms
- 3 Full Bathrooms
Laundry
- Laundry Room
- Washer and Electric Dryer Hookup
Schools
- 7Th St Elementary School
- Dana Middle School
- San Pedro High School
Utilities
- Forced Air Heating and Cooling System
- Tankless Water Heater
Listing and Financial Details
- Legal Lot and Block 8 / 20
- Tax Tract Number 14
- Assessor Parcel Number 7458010010
- $422 per year additional tax assessments
Community Details
Overview
- No Home Owners Association
- 3 Units
Amenities
- Laundry Facilities
Ownership History
Purchase Details
Home Financials for this Owner
Home Financials are based on the most recent Mortgage that was taken out on this home.Purchase Details
Home Financials for this Owner
Home Financials are based on the most recent Mortgage that was taken out on this home.Purchase Details
Home Financials for this Owner
Home Financials are based on the most recent Mortgage that was taken out on this home.Similar Homes in San Pedro, CA
Home Values in the Area
Average Home Value in this Area
Purchase History
| Date | Buyer | Sale Price | Title Company |
|---|---|---|---|
| Chen Ryan | $1,410,000 | Chicago Title Company | |
| Alvandi Anita | -- | Chicago Title Company | |
| Nassiri Ashkan | -- | Fidelity National Title | |
| Alvandi Anita | -- | Fidelity National Title | |
| Alvandi Anita | $1,000,000 | Fidelity National Title |
Mortgage History
| Date | Status | Borrower | Loan Amount |
|---|---|---|---|
| Open | Chen Ryan | $1,057,500 | |
| Previous Owner | Alvandi Anita | $800,000 |
Property History
| Date | Event | Price | Change | Sq Ft Price |
|---|---|---|---|---|
| 10/25/2021 10/25/21 | Sold | $1,410,000 | +8.5% | $462 / Sq Ft |
| 09/24/2021 09/24/21 | Pending | -- | -- | -- |
| 09/24/2021 09/24/21 | For Sale | $1,299,000 | -7.9% | $425 / Sq Ft |
| 09/24/2021 09/24/21 | Off Market | $1,410,000 | -- | -- |
| 09/16/2021 09/16/21 | For Sale | $1,299,000 | -- | $425 / Sq Ft |
Tax History Compared to Growth
Tax History
| Year | Tax Paid | Tax Assessment Tax Assessment Total Assessment is a certain percentage of the fair market value that is determined by local assessors to be the total taxable value of land and additions on the property. | Land | Improvement |
|---|---|---|---|---|
| 2024 | $18,057 | $1,466,964 | $842,724 | $624,240 |
| 2023 | $17,707 | $1,438,200 | $826,200 | $612,000 |
| 2022 | $16,884 | $1,410,000 | $810,000 | $600,000 |
| 2021 | $9,981 | $820,000 | $500,000 | $320,000 |
| 2020 | $1,732 | $116,102 | $34,716 | $81,386 |
| 2019 | $1,677 | $113,827 | $34,036 | $79,791 |
| 2018 | $1,596 | $111,596 | $33,369 | $78,227 |
| 2016 | $1,491 | $107,265 | $32,074 | $75,191 |
| 2015 | $1,472 | $105,655 | $31,593 | $74,062 |
| 2014 | $1,495 | $103,587 | $30,975 | $72,612 |
Agents Affiliated with this Home
-
Joe Buck

Seller's Agent in 2021
Joe Buck
Compass
(310) 995-1195
6 in this area
72 Total Sales
-

Buyer's Agent in 2021
Jonathan Sandoval
Insight Property Management
(626) 827-2078
1 in this area
3 Total Sales
Map
Source: California Regional Multiple Listing Service (CRMLS)
MLS Number: SB21204260
APN: 7458-010-010
- 1157 S Leland St Unit 3
- 827 S Leland St
- 810 S Walker Ave
- 1126 W 13th St Unit 1
- 1210 S Leland St
- 1228 W 8th St
- 719 Oro Terrace
- 814 S Patton Ave Unit 2
- 1315 S Walker Ave
- 929 S Alma St
- 1239 S Patton Ave
- 1151 W 14th St
- 990 W 9th St
- 1010 W 13th St
- 1515 S Walker Ave
- 1024 S Weymouth Ave
- 927 W 6th St
- 1360 W 4th St
- 1356 W 4th St
- 441 Bellmarin Dr
- 1185 W 10th St
- 1175 W 10th St
- 1006 S Walker Ave
- 1014 S Walker Ave
- 1167 W 10th St
- 1030 S Walker Ave Unit 14
- 1030 S Walker Ave Unit 1
- 1030 S Walker Ave Unit 11
- 1030 S Walker Ave Unit 9
- 1030 S Walker Ave Unit 8
- 1030 S Walker Ave Unit 2
- 1030 S Walker Ave Unit 12
- 1030 S Walker Ave Unit 7
- 1030 S Walker Ave Unit 5
- 1030 S Walker Ave Unit 4
- 1030 S Walker Ave Unit 6
- 1030 S Walker Ave Unit 10
- 1030 S Walker Ave
- 1030 S Walker Ave Unit 13
- 1030 S Walker Ave Unit 3
