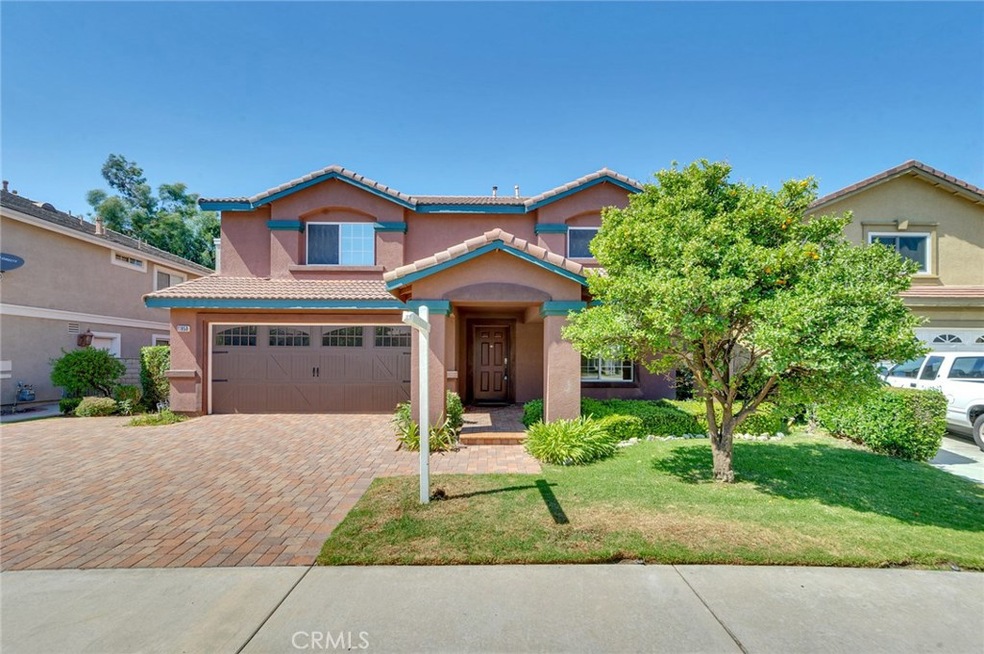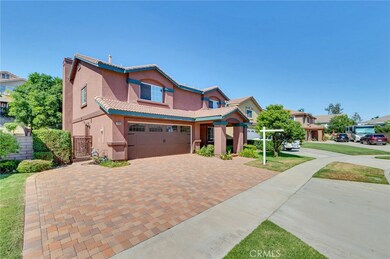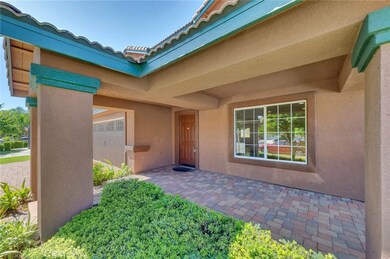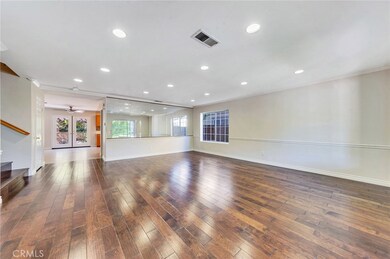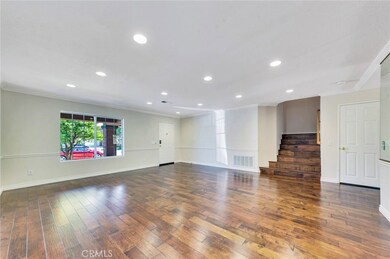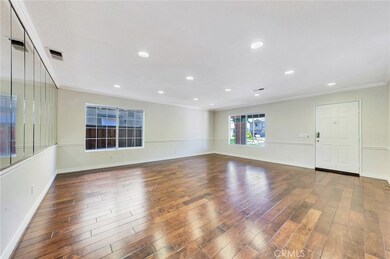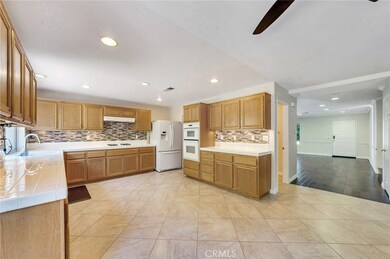
11850 Lazio Ct Rancho Cucamonga, CA 91701
Victoria NeighborhoodEstimated Value: $954,679 - $1,077,000
Highlights
- Wood Flooring
- No HOA
- Double Oven
- Carleton P. Lightfoot Elementary Rated A
- Walk-In Pantry
- 2 Car Direct Access Garage
About This Home
As of December 2019North Rancho Cucamonga home with inviting curb appeal features decorative pavers & large porch on quiet cul-de-sac. Step inside to find spacious formal living accommodations w/recessed lighting and rich hardwood flooring that continues into the family room and upstairs living quarters. The exceptionally large kitchen has plenty of counter space for prep work, extensive cabinetry, large w/i pantry and b/i appliances including range w/hood vent & double ovens. Adjoining family room is essential for entertaining and offers a bright & airy ambiance w/large windows and a brick fireplace w/mantle. French doors lead to a lushly landscaped, private backyard with patio - allowing guests to mingle inside and out. The downstairs is finished off with a suitable powder room and indoor laundry room w/utility sink & storage. Moving upstairs, you’ll find a sumptuous master bedroom featuring an en suite bathroom w/tiled flooring, his & her sinks w/vanity, w/i shower, separate soaking tub, private commode & an enormous w/i closet. There are 4 additional guest bedrooms that provide comfortable sleeping arrangements w/plantation shutters and w/i closets (1 with sliding wardrobes). The guest bathroom is appointed with dual sinks and a shower in tub. The home is equipped with central hvac, tankless water heater, 2 car garage, ceiling fans, sprinkler system and tiled roof. With brand new interior paint, this home is move in ready for its next owner. Near award-winning schools and beautiful parks.
Home Details
Home Type
- Single Family
Est. Annual Taxes
- $8,405
Year Built
- Built in 2000
Lot Details
- 5,106 Sq Ft Lot
- Cul-De-Sac
- South Facing Home
- Wood Fence
- Rectangular Lot
- Level Lot
- Front Yard
Parking
- 2 Car Direct Access Garage
- Parking Available
- Two Garage Doors
- Driveway
Home Design
- Turnkey
- Slab Foundation
- Tile Roof
Interior Spaces
- 2,872 Sq Ft Home
- 2-Story Property
- Ceiling Fan
- Recessed Lighting
- Double Pane Windows
- Plantation Shutters
- French Doors
- Family Room with Fireplace
- Family Room Off Kitchen
- Living Room
- Dining Room
- Laundry Room
Kitchen
- Open to Family Room
- Eat-In Kitchen
- Walk-In Pantry
- Double Oven
- Built-In Range
- Dishwasher
- Ceramic Countertops
- Disposal
Flooring
- Wood
- Tile
Bedrooms and Bathrooms
- 5 Bedrooms
- All Upper Level Bedrooms
- Walk-In Closet
- Dual Sinks
- Dual Vanity Sinks in Primary Bathroom
- Bathtub with Shower
- Separate Shower
- Closet In Bathroom
Outdoor Features
- Patio
- Rain Gutters
- Front Porch
Additional Features
- Suburban Location
- Central Heating and Cooling System
Community Details
- No Home Owners Association
Listing and Financial Details
- Tax Lot 95
- Tax Tract Number 15814
- Assessor Parcel Number 1089231360000
Ownership History
Purchase Details
Home Financials for this Owner
Home Financials are based on the most recent Mortgage that was taken out on this home.Purchase Details
Home Financials for this Owner
Home Financials are based on the most recent Mortgage that was taken out on this home.Purchase Details
Home Financials for this Owner
Home Financials are based on the most recent Mortgage that was taken out on this home.Purchase Details
Home Financials for this Owner
Home Financials are based on the most recent Mortgage that was taken out on this home.Purchase Details
Home Financials for this Owner
Home Financials are based on the most recent Mortgage that was taken out on this home.Purchase Details
Home Financials for this Owner
Home Financials are based on the most recent Mortgage that was taken out on this home.Similar Homes in Rancho Cucamonga, CA
Home Values in the Area
Average Home Value in this Area
Purchase History
| Date | Buyer | Sale Price | Title Company |
|---|---|---|---|
| Zhang Yan | $605,000 | Ticor Title Riverside | |
| Revoc Holcomb Dianne E | -- | North American Title Company | |
| Holcomb Dianne E | -- | North American Title Company | |
| Holcomb Dianne Elizabeth | -- | Lawyers Title | |
| Holcomb Dianne E | -- | Lawyers Title | |
| Holcomb Dianne Elizabeth | -- | Accommodation | |
| Holcomb Dianne E | $248,000 | First American Title Co |
Mortgage History
| Date | Status | Borrower | Loan Amount |
|---|---|---|---|
| Open | Fan Jingyu | $198,000 | |
| Open | Zhang Yan | $327,000 | |
| Closed | Zhang Yan | $330,000 | |
| Previous Owner | Holcomb Dianne E | $417,000 | |
| Previous Owner | Holcomb Dianne E | $214,100 | |
| Previous Owner | Holcomb Dianne Elizabeth | $235,000 | |
| Previous Owner | Holcomb Dianne E | $240,000 | |
| Previous Owner | Holcomb Dianne E | $25,000 | |
| Previous Owner | Holcomb Dianne E | $50,000 | |
| Previous Owner | Holcomb Dianne E | $207,000 | |
| Previous Owner | Holcomb Dianne E | $205,000 | |
| Previous Owner | Holcomb Dianne E | $40,000 | |
| Previous Owner | Holcomb Dianne E | $155,400 |
Property History
| Date | Event | Price | Change | Sq Ft Price |
|---|---|---|---|---|
| 12/20/2019 12/20/19 | Sold | $605,000 | -3.2% | $211 / Sq Ft |
| 11/18/2019 11/18/19 | Price Changed | $625,000 | -1.6% | $218 / Sq Ft |
| 09/20/2019 09/20/19 | Price Changed | $635,000 | -3.1% | $221 / Sq Ft |
| 08/03/2019 08/03/19 | For Sale | $655,000 | -- | $228 / Sq Ft |
Tax History Compared to Growth
Tax History
| Year | Tax Paid | Tax Assessment Tax Assessment Total Assessment is a certain percentage of the fair market value that is determined by local assessors to be the total taxable value of land and additions on the property. | Land | Improvement |
|---|---|---|---|---|
| 2024 | $8,405 | $648,681 | $162,170 | $486,511 |
| 2023 | $8,205 | $635,962 | $158,990 | $476,972 |
| 2022 | $8,097 | $623,493 | $155,873 | $467,620 |
| 2021 | $7,965 | $611,268 | $152,817 | $458,451 |
| 2020 | $7,877 | $605,000 | $151,250 | $453,750 |
| 2019 | $5,009 | $334,986 | $83,746 | $251,240 |
| 2018 | $5,001 | $328,418 | $82,104 | $246,314 |
| 2017 | $4,818 | $321,978 | $80,494 | $241,484 |
| 2016 | $4,706 | $315,665 | $78,916 | $236,749 |
| 2015 | $4,598 | $310,924 | $77,731 | $233,193 |
| 2014 | $4,503 | $304,833 | $76,208 | $228,625 |
Agents Affiliated with this Home
-
Daniel Gushue

Seller's Agent in 2019
Daniel Gushue
GUSHUE REAL ESTATE
(909) 946-6633
7 in this area
188 Total Sales
-
David Gushue
D
Seller Co-Listing Agent in 2019
David Gushue
GUSHUE REAL ESTATE
(909) 946-6633
5 in this area
102 Total Sales
-
Yan Zhang

Buyer's Agent in 2019
Yan Zhang
Walton Realty Inc.
(818) 818-7768
12 Total Sales
Map
Source: California Regional Multiple Listing Service (CRMLS)
MLS Number: CV19184142
APN: 1089-231-36
- 11836 Asti Dr
- 6556 Vianza Place
- 11890 Mount Everett Ct
- 6713 Florence Place
- 11721 Mount Sterling Ct
- 11745 Mount Wilson Ct
- 11680 Mount Sterling Ct
- 11934 Timber Mountain Ct
- 11530 Marcello Way
- 11691 Mount Baker Ct
- 11698 Mount Baker Ct
- 11401 Mount Ritter St
- 11462 Tioga Peak Ct
- 12169 Tunbridge Ct
- 11818 Mount Harvard Ct
- 12185 Abbey Ct
- 6699 Summerstone Ct
- 12225 Silverberry St
- 11345 Starlight Dr
- 11960 Hunnicutt Dr
- 11850 Lazio Ct
- 11858 Lazio Ct
- 11842 Lazio Ct
- 11861 Asti Dr
- 11860 Lazio Ct
- 11851 Asti Dr
- 11834 Lazio Ct
- 11867 Asti Dr
- 11841 Asti Dr
- 11863 Lazio Ct
- 11877 Asti Dr
- 11830 Lazio Ct
- 11831 Asti Dr
- 11839 Lazio Ct
- 6552 Montecarlo Place
- 11851 Lazio Ct
- 6556 Montecarlo Place
- 11855 Lazio Ct
- 11861 Lazio Ct
- 6570 Montecarlo Place
