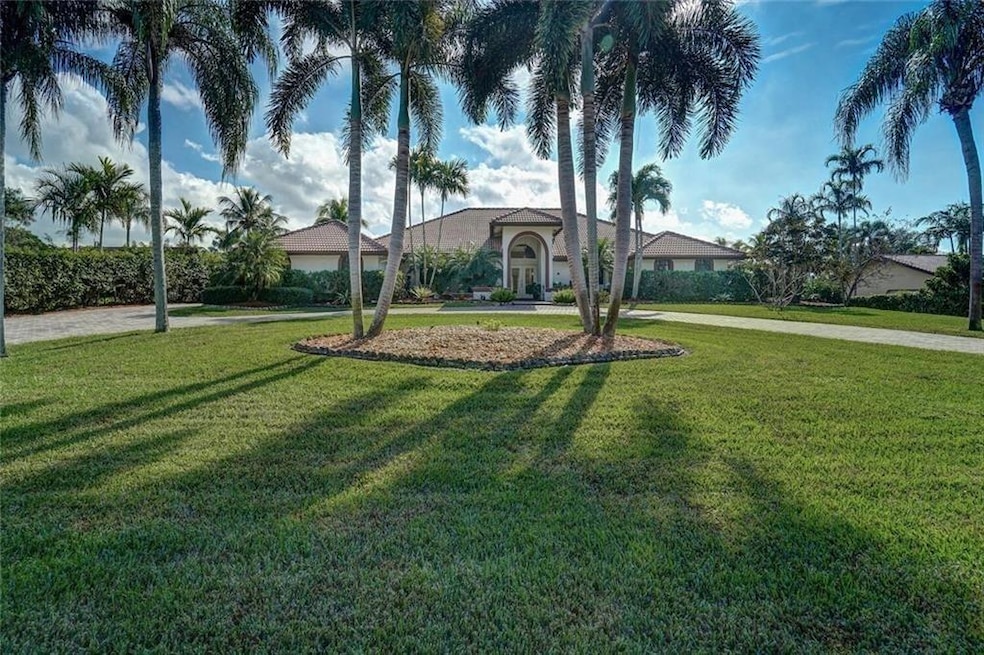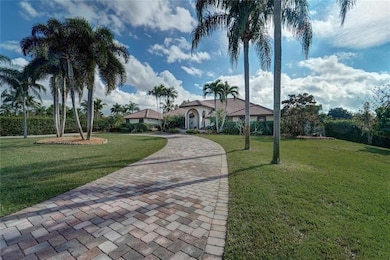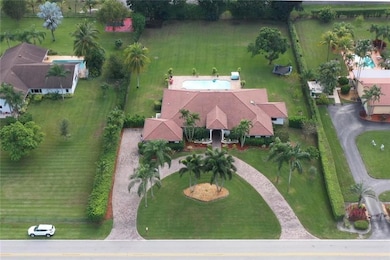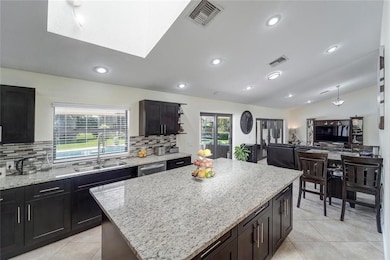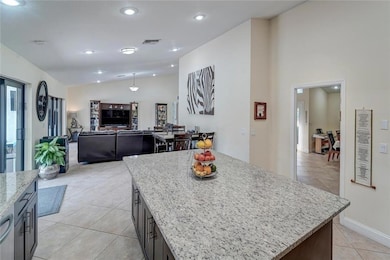11850 SW 26th St Davie, FL 33325
Flamingo Groves NeighborhoodEstimated payment $9,137/month
Highlights
- Horses Allowed in Community
- Private Pool
- Vaulted Ceiling
- Silver Ridge Elementary School Rated 9+
- RV Access or Parking
- Roman Tub
About This Home
This stunning Home on over an acre has endless possibilities. Plenty of room for a tennis or basketball court. Vaulted ceilings and an abundance of natural light that fills every corner. The split floor plan provides a private wing for the children. All bedrooms are beautifully enhanced with crown molding and LED lighting. The gourmet kitchen boasts high-end appliances, and a kitchen island. Enjoy the Florida lifestyle on the oversized roofed patio - ideal for hosting family gatherings and holidays. Impact windows and doors ensure your peace of mind. The circular paver driveway is perfect for an RV, boat, or additional vehicles. Best of all, there’s no HOA, giving you the freedom to make this home your own. This is more than just a home - it's a lifestyle waiting to be embraced!
Home Details
Home Type
- Single Family
Est. Annual Taxes
- $14,594
Year Built
- Built in 1990
Lot Details
- 1.07 Acre Lot
- North Facing Home
- Fenced
- Sprinkler System
Parking
- 2 Car Attached Garage
- Garage Door Opener
- Circular Driveway
- RV Access or Parking
Home Design
- Barrel Roof Shape
Interior Spaces
- 4,098 Sq Ft Home
- 1-Story Property
- Crown Molding
- Vaulted Ceiling
- Ceiling Fan
- Skylights
- Blinds
- Family Room
- Formal Dining Room
- Utility Room
- Tile Flooring
- Garden Views
Kitchen
- Breakfast Area or Nook
- Eat-In Kitchen
- Electric Range
- Microwave
- Dishwasher
- Kitchen Island
- Disposal
Bedrooms and Bathrooms
- 5 Bedrooms | 1 Main Level Bedroom
- Split Bedroom Floorplan
- Walk-In Closet
- Dual Sinks
- Roman Tub
- Separate Shower in Primary Bathroom
Laundry
- Laundry Room
- Dryer
- Washer
Home Security
- Hurricane or Storm Shutters
- Impact Glass
- Fire and Smoke Detector
Pool
- Private Pool
- Spa
Outdoor Features
- Patio
Utilities
- Central Heating and Cooling System
- Well
- Septic Tank
- Cable TV Available
Listing and Financial Details
- Assessor Parcel Number 504024010013
Community Details
Overview
- Flamingo Groves 10 52 B E Subdivision
Recreation
- Horses Allowed in Community
Map
Home Values in the Area
Average Home Value in this Area
Tax History
| Year | Tax Paid | Tax Assessment Tax Assessment Total Assessment is a certain percentage of the fair market value that is determined by local assessors to be the total taxable value of land and additions on the property. | Land | Improvement |
|---|---|---|---|---|
| 2025 | $14,594 | $756,690 | -- | -- |
| 2024 | $14,335 | $735,370 | -- | -- |
| 2023 | $14,335 | $713,960 | $0 | $0 |
| 2022 | $13,602 | $693,170 | $0 | $0 |
| 2021 | $13,211 | $672,990 | $0 | $0 |
| 2020 | $13,057 | $663,700 | $0 | $0 |
| 2019 | $12,759 | $648,780 | $0 | $0 |
| 2018 | $12,394 | $636,690 | $125,450 | $511,240 |
| 2017 | $12,250 | $626,220 | $0 | $0 |
| 2016 | $13,083 | $615,750 | $0 | $0 |
| 2015 | $12,341 | $561,860 | $0 | $0 |
| 2014 | $9,162 | $444,930 | $0 | $0 |
| 2013 | -- | $428,010 | $139,830 | $288,180 |
Property History
| Date | Event | Price | Change | Sq Ft Price |
|---|---|---|---|---|
| 07/10/2025 07/10/25 | Price Changed | $1,499,999 | -5.7% | $366 / Sq Ft |
| 07/07/2025 07/07/25 | Price Changed | $1,590,000 | -3.6% | $388 / Sq Ft |
| 06/12/2025 06/12/25 | Price Changed | $1,649,000 | -5.7% | $402 / Sq Ft |
| 03/01/2025 03/01/25 | For Sale | $1,749,000 | +130.1% | $427 / Sq Ft |
| 02/18/2016 02/18/16 | Sold | $760,000 | -4.9% | $185 / Sq Ft |
| 01/13/2016 01/13/16 | Pending | -- | -- | -- |
| 12/03/2015 12/03/15 | For Sale | $799,000 | +72.8% | $195 / Sq Ft |
| 02/13/2015 02/13/15 | Sold | $462,500 | -1.6% | $133 / Sq Ft |
| 01/14/2015 01/14/15 | Pending | -- | -- | -- |
| 11/15/2014 11/15/14 | For Sale | $469,900 | -- | $135 / Sq Ft |
Purchase History
| Date | Type | Sale Price | Title Company |
|---|---|---|---|
| Warranty Deed | $760,000 | Attorney | |
| Special Warranty Deed | $462,500 | Attorney | |
| Trustee Deed | $2,100 | None Available | |
| Interfamily Deed Transfer | -- | Unity Title & Escrow Inc | |
| Warranty Deed | $800,000 | Unity Title & Escrow Inc | |
| Warranty Deed | $322,000 | -- | |
| Deed | $217,100 | -- | |
| Warranty Deed | $41,564 | -- |
Mortgage History
| Date | Status | Loan Amount | Loan Type |
|---|---|---|---|
| Open | $608,000 | New Conventional | |
| Previous Owner | $200,000 | Unknown | |
| Previous Owner | $417,000 | Purchase Money Mortgage | |
| Previous Owner | $343,000 | Stand Alone Second | |
| Previous Owner | $270,000 | Credit Line Revolving | |
| Previous Owner | $177,200 | Credit Line Revolving | |
| Previous Owner | $322,738 | Unknown | |
| Previous Owner | $322,600 | New Conventional | |
| Previous Owner | $305,900 | New Conventional |
Source: BeachesMLS (Greater Fort Lauderdale)
MLS Number: F10488948
APN: 50-40-24-01-0013
- 2391 SW 123rd Terrace
- 3030 SW 117th Ave
- 4439 SW 122nd Terrace
- 4385 SW 123rd Ln
- 2210 SW 122nd Terrace
- 12265 SW 22nd Ct
- 2180 SW 115th Terrace
- 3201 SW 117th Ave
- 12450 Oak Park Dr
- 12462 Brookwood Ct
- 3311 SW 118th Terrace
- 11356 Canyon Maple Blvd
- 12641 N Stonebrook Cir
- 1970 SW 115th Ave
- 2691 SW 110th Way
- 11090 SW 28th Ct
- 2753 W Stonebrook Cir
- 11050 SW 25th St
- 11000 SW 25th St
- 1921 SW 112th Ave
- 2391 SW 123rd Terrace
- 4422 SW 122nd Way
- 4354 SW 122nd Terrace
- 11080 SW 23rd St
- 3203 W Stonebrook Cir
- 1650 SW 117th Ave
- 2170 SW 131st Terrace
- 1534 W Harmony Lake Cir
- 11034 SW 15th Manor Unit X
- 1696 SW 109th Terrace
- 11101 SW 15th Manor
- 1654 SW 109th Terrace
- 12308 SW 43rd St
- 12328 SW 43rd St
- 12228 SW 43rd St
- 10830 SW 38th Dr
- 12347 Green Oak Dr
- 12006 SW 9th Manor
- 10820 SW 40th St
- 12332 SW 44th St
