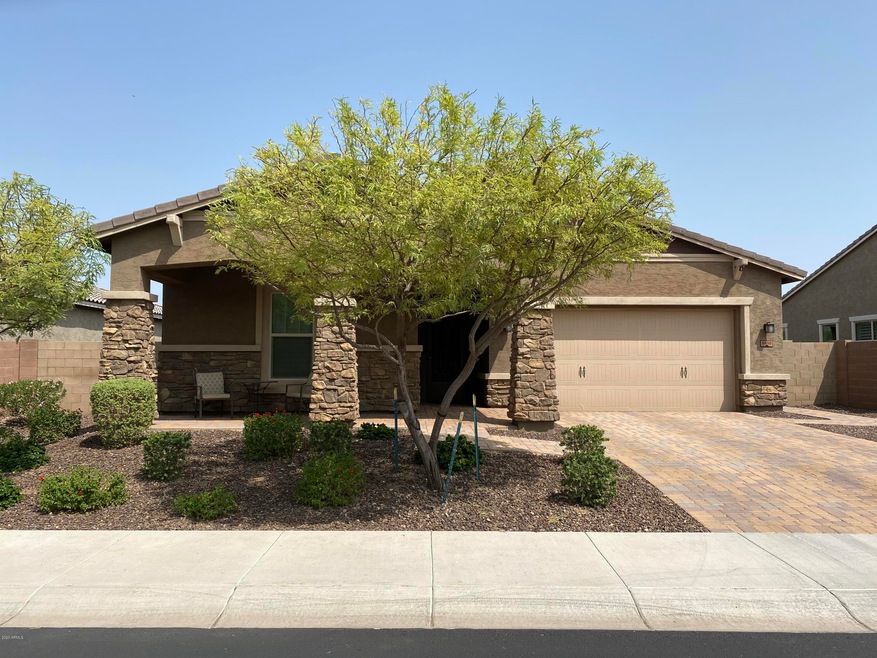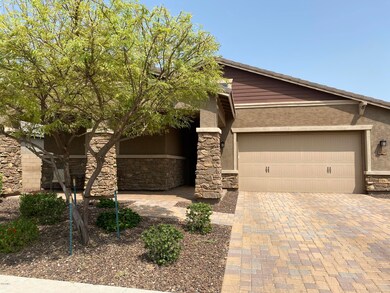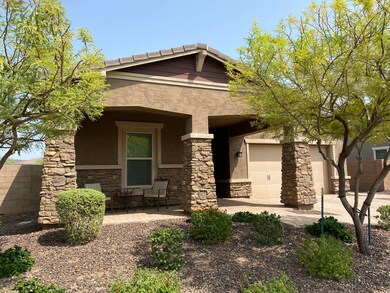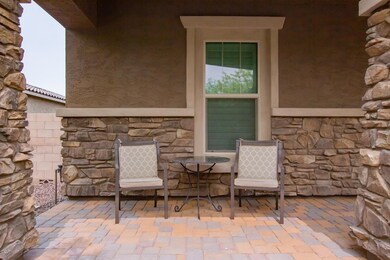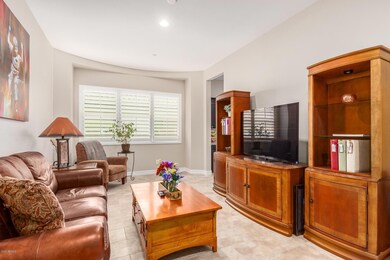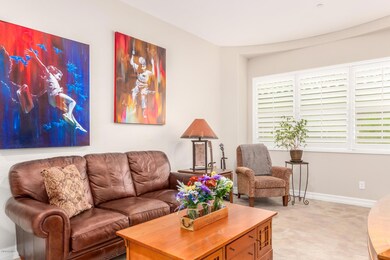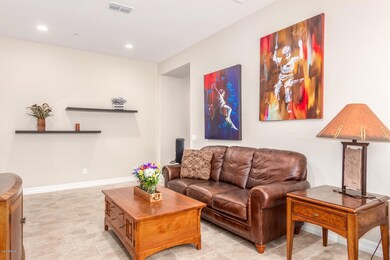
11850 W Lone Tree Trail Peoria, AZ 85383
Vistancia NeighborhoodEstimated Value: $634,000 - $698,000
Highlights
- Golf Course Community
- Gated Community
- Clubhouse
- Vistancia Elementary School Rated A-
- Mountain View
- Granite Countertops
About This Home
As of December 2020Fabulous 4 Beds + Butler Pantry + 3 Baths home in gated Vistancia community! Spacious 2,423 sq ft floor plan with open concept living with large Kitchen & Great Room and upgraded tile flooring, lots of natural light & large Sliding Glass Door access to backyard. Kitchen features staggered Maple Cabinetry with crown molding, Quartz counters & stone backsplash, refrigerator, gas cooktop, double wall oven, microwave, kitchen island with breakfast bar seating & pendant lighting, pantry & eat-in dining. Home also has formal Dining Room. Bedrooms have upgraded carpet. Primary suite has large walk-in closet, double sinks, spacious shower & soaking tub. Paved backyard has new Pergola patio cover! Decorative pavers also at driveway & walkway in front. Enjoy Vistancia with all the amenities!
Last Agent to Sell the Property
Silver Alliance Realty License #BR530519000 Listed on: 09/14/2020
Home Details
Home Type
- Single Family
Est. Annual Taxes
- $3,136
Year Built
- Built in 2016
Lot Details
- 8,770 Sq Ft Lot
- Desert faces the front and back of the property
- Block Wall Fence
- Front and Back Yard Sprinklers
- Sprinklers on Timer
HOA Fees
- $117 Monthly HOA Fees
Parking
- 3 Car Garage
- 2 Open Parking Spaces
- Tandem Parking
- Garage Door Opener
Home Design
- Wood Frame Construction
- Tile Roof
- Stone Exterior Construction
- Stucco
Interior Spaces
- 2,422 Sq Ft Home
- 1-Story Property
- Ceiling height of 9 feet or more
- Ceiling Fan
- Double Pane Windows
- ENERGY STAR Qualified Windows with Low Emissivity
- Vinyl Clad Windows
- Tile Flooring
- Mountain Views
- Washer and Dryer Hookup
Kitchen
- Eat-In Kitchen
- Breakfast Bar
- Gas Cooktop
- Built-In Microwave
- ENERGY STAR Qualified Appliances
- Kitchen Island
- Granite Countertops
Bedrooms and Bathrooms
- 4 Bedrooms
- Primary Bathroom is a Full Bathroom
- 3 Bathrooms
- Dual Vanity Sinks in Primary Bathroom
- Bathtub With Separate Shower Stall
Outdoor Features
- Covered patio or porch
- Gazebo
Schools
- Vistancia Elementary School
- Liberty High School
Utilities
- Refrigerated Cooling System
- Heating System Uses Natural Gas
- Water Softener
- High Speed Internet
- Cable TV Available
Listing and Financial Details
- Tax Lot 7
- Assessor Parcel Number 510-08-586
Community Details
Overview
- Association fees include ground maintenance, (see remarks), street maintenance
- Ccmc Association, Phone Number (480) 921-7500
- Built by Meritage Homes
- Vistancia Village A Parcel A16 Subdivision, Sierra 2420G Floorplan
- FHA/VA Approved Complex
Amenities
- Clubhouse
- Recreation Room
Recreation
- Golf Course Community
- Tennis Courts
- Community Playground
- Community Pool
- Community Spa
- Bike Trail
Security
- Gated Community
Ownership History
Purchase Details
Home Financials for this Owner
Home Financials are based on the most recent Mortgage that was taken out on this home.Purchase Details
Home Financials for this Owner
Home Financials are based on the most recent Mortgage that was taken out on this home.Purchase Details
Similar Homes in Peoria, AZ
Home Values in the Area
Average Home Value in this Area
Purchase History
| Date | Buyer | Sale Price | Title Company |
|---|---|---|---|
| Clark Michael A | $442,500 | American Title Svc Agcy Llc | |
| The Saks Trust | $384,000 | Carefree Title Agency Inc | |
| Meritage Homes Of Arizona Inc | $445,184 | First American Title |
Mortgage History
| Date | Status | Borrower | Loan Amount |
|---|---|---|---|
| Open | Clark Michael Andrew | $510,000 | |
| Closed | Clark Michael A | $358,956 |
Property History
| Date | Event | Price | Change | Sq Ft Price |
|---|---|---|---|---|
| 12/04/2020 12/04/20 | Sold | $442,500 | +0.8% | $183 / Sq Ft |
| 10/12/2020 10/12/20 | Price Changed | $439,000 | -4.5% | $181 / Sq Ft |
| 09/27/2020 09/27/20 | Price Changed | $459,900 | -3.2% | $190 / Sq Ft |
| 09/19/2020 09/19/20 | Price Changed | $474,900 | -3.1% | $196 / Sq Ft |
| 09/14/2020 09/14/20 | For Sale | $489,900 | +27.6% | $202 / Sq Ft |
| 09/28/2017 09/28/17 | Sold | $384,000 | -4.0% | $158 / Sq Ft |
| 08/06/2017 08/06/17 | Pending | -- | -- | -- |
| 05/19/2017 05/19/17 | Price Changed | $399,995 | -2.4% | $165 / Sq Ft |
| 05/05/2017 05/05/17 | Price Changed | $409,995 | +0.5% | $169 / Sq Ft |
| 04/21/2017 04/21/17 | Price Changed | $407,995 | +1.2% | $168 / Sq Ft |
| 03/31/2017 03/31/17 | Price Changed | $402,995 | +0.2% | $166 / Sq Ft |
| 03/21/2017 03/21/17 | Price Changed | $401,995 | +0.5% | $166 / Sq Ft |
| 03/07/2017 03/07/17 | Price Changed | $399,995 | -0.5% | $165 / Sq Ft |
| 03/03/2017 03/03/17 | Price Changed | $401,995 | +0.5% | $166 / Sq Ft |
| 02/15/2017 02/15/17 | Price Changed | $399,995 | -0.7% | $165 / Sq Ft |
| 01/26/2017 01/26/17 | Price Changed | $402,995 | -1.7% | $166 / Sq Ft |
| 01/20/2017 01/20/17 | Price Changed | $409,995 | -1.2% | $169 / Sq Ft |
| 01/05/2017 01/05/17 | Price Changed | $414,995 | -1.5% | $171 / Sq Ft |
| 12/16/2016 12/16/16 | Price Changed | $421,495 | +0.7% | $174 / Sq Ft |
| 12/09/2016 12/09/16 | Price Changed | $418,495 | -1.1% | $173 / Sq Ft |
| 10/21/2016 10/21/16 | Price Changed | $422,995 | -0.5% | $175 / Sq Ft |
| 10/18/2016 10/18/16 | Price Changed | $425,199 | +0.5% | $175 / Sq Ft |
| 08/15/2016 08/15/16 | For Sale | $422,995 | -- | $175 / Sq Ft |
Tax History Compared to Growth
Tax History
| Year | Tax Paid | Tax Assessment Tax Assessment Total Assessment is a certain percentage of the fair market value that is determined by local assessors to be the total taxable value of land and additions on the property. | Land | Improvement |
|---|---|---|---|---|
| 2025 | $2,974 | $32,130 | -- | -- |
| 2024 | $3,014 | $30,600 | -- | -- |
| 2023 | $3,014 | $45,610 | $9,120 | $36,490 |
| 2022 | $2,995 | $38,060 | $7,610 | $30,450 |
| 2021 | $3,138 | $36,280 | $7,250 | $29,030 |
| 2020 | $3,136 | $35,260 | $7,050 | $28,210 |
| 2019 | $3,026 | $32,780 | $6,550 | $26,230 |
| 2018 | $2,918 | $31,280 | $6,250 | $25,030 |
| 2017 | $1,275 | $9,375 | $9,375 | $0 |
| 2016 | $1,254 | $8,490 | $8,490 | $0 |
| 2015 | $1,249 | $10,800 | $10,800 | $0 |
Agents Affiliated with this Home
-
Mary Platt

Seller's Agent in 2020
Mary Platt
Silver Alliance Realty
(602) 618-6764
2 in this area
76 Total Sales
-
Thomas Platt

Seller Co-Listing Agent in 2020
Thomas Platt
Silver Alliance Realty
(602) 615-8470
2 in this area
75 Total Sales
-
Kresta Davis
K
Buyer's Agent in 2020
Kresta Davis
HomeSmart
(602) 432-1723
1 in this area
24 Total Sales
-
Joseph Elberts
J
Seller's Agent in 2017
Joseph Elberts
Meritage Homes of Arizona, Inc
(480) 515-8100
3,661 Total Sales
Map
Source: Arizona Regional Multiple Listing Service (ARMLS)
MLS Number: 6132063
APN: 510-08-586
- 11856 W Lone Tree Trail
- 11844 W Nadine Way
- 30271 N 117th Dr
- 29751 N 119th Ln
- 29715 N 119th Ln
- 11609 W Andrew Ln
- 12057 W Ashby Dr
- 12023 W Duane Ln
- 11988 W Nadine Way
- 12062 W Duane Ln
- 29673 N 120th Ln
- 11554 W Lone Tree Trail
- 11544 W Ashby Dr
- 30505 N Sage Dr
- 30406 N 116th Ln
- 30545 N Sage Dr Unit 4
- 30277 N 115th Ln
- 29740 N 121st Ave
- 29403 N 119th Ln
- 30255 N 115th Dr
- 11850 W Lone Tree Trail
- 11844 W Lone Tree Trail
- 11864 W Lone Tree Trail
- 11836 W Lone Tree Trail
- 11853 W Lone Tree Trail
- 11847 W Lone Tree Trail
- 11859 W Lone Tree Trail
- 11839 W Lone Tree Trail
- 11872 W Lone Tree Trail
- 11832 W Lone Tree Trail
- 11867 W Lone Tree Trail
- 11875 W Lone Tree Trail
- 11854 W Ashby Dr
- 11846 W Ashby Dr
- 11862 W Ashby Dr
- 11723 W Dove Wing Way
- 11838 W Ashby Dr
- 11884 W Lone Tree Trail
- 29867 N 118th Dr
- 11715 W Dove Wing Way
